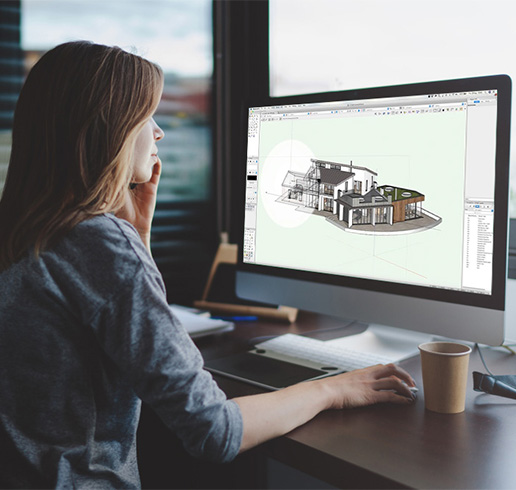
BimOffis leads the charge in BIM advancement across Texas.
Latest BIM Consulting Services in Texas
- Engage all parties involved in building projects
- Emphasize enhancing workflow efficiency and pace
- Deliver data insights for fact-driven choices
- Guarantee endeavors meet timeframes and fiscal goals
- Enable smooth project completion via strategic preparation
Consult with us for BIM Services to Enhance your Construction Project.
get a quote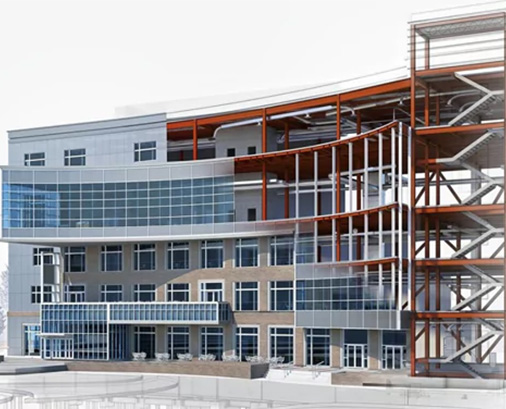
3D BIM Services in Texas
From our Texas headquarters, our BIM services offer a full spectrum of solutions designed for the intricate demands of modern construction. We convert your concepts into concrete results through precise 3D modeling, improving visualization and enabling informed, data-backed choices. Our advanced conflict detection techniques proactively identify and resolve system clashes, minimizing potential construction setbacks and cost overruns.
Operating out of Texas, we provide accurate BIM modeling and comprehensive quantity takeoffs, optimizing budgeting processes and enhancing material utilization. Our expertise in project coordination ensures fluid communication among all parties, from designers to field crews. By synthesizing these offerings, we cultivate a robust BIM ecosystem that boosts efficiency throughout your project's lifecycle.
4D & 5D BIM Modeling Services in Texas
At the forefront of Texas' 4D & 5D BIM Modeling Services, we deliver cutting-edge solutions that transform construction project management. Our skilled team harnesses technology to easily incorporate time-based information (4D) and cost elements (5D) into 3D BIM models, offering unmatched insights into project schedules and financial projections.
Through dynamic visualizations of construction sequences and real-time cost analysis, we enable our clients to enhance resource allocation, anticipate potential obstacles, and make data-driven decisions throughout the project's duration. Our expertise in BIM modeling across Texas equips construction professionals in the city and surrounding areas with tools to execute projects more effectively, ensuring on-time delivery and budget compliance.
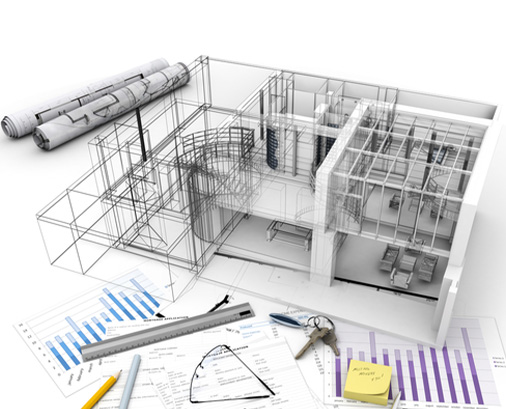
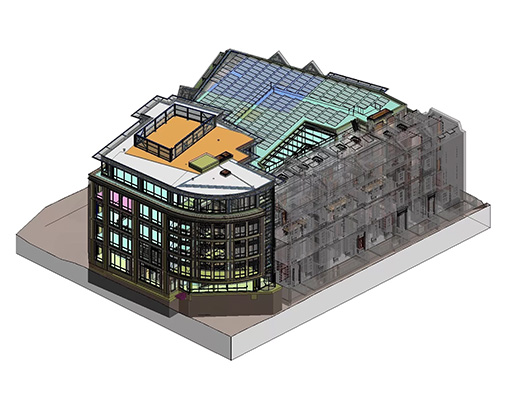
Scan to BIM Modeling in Texas
With the use of cutting-edge 3D laser scanning techniques, BIM Modeling Services in Texas meticulously captures spatial information and exact measurements of existing structures. Expert teams at BimOffis then convert this collected data into detailed Building Information Models (BIM), delivering accurate, current representations of buildings.
This methodology is essential for renovation endeavors, facility oversight, and architectural conservation across Texas's varied built environment. By seamlessly connecting physical structures with digital counterparts, Scan to BIM solutions in Texas facilitate enhanced planning, design, and upkeep of the state's architectural landscape.
CAD DRAFTING & CAD to BIM services in Texas
BIM-driven 3D modeling transforms conventional 2D plans into data-rich virtual replicas, elevating project understanding and collaboration. Our expert team utilizes latest techniques and software to produce accurate, high-caliber deliverables that align with Birmingham's regulations and standards.
We provide tailored solutions ranging from sophisticated CAD drafting to comprehensive BIM implementations, streamlining your workflows, enhancing teamwork, and amplifying project efficiency in Birmingham's dynamic construction landscape.
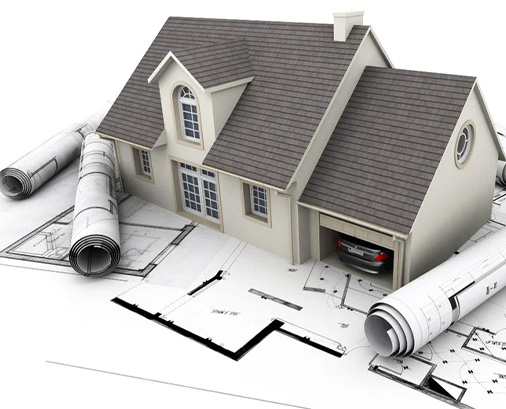
Get the Best from our Top BIM Consulting Services!


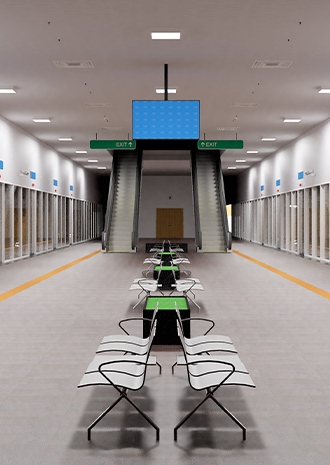
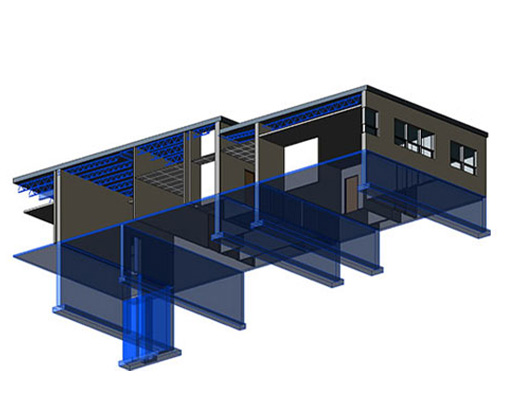
Revit Family Creation in Texas
BimOffis' expert team harnesses Autodesk Revit to craft high-quality, parameter-driven 3D models of building components, known as families. These custom-built families enable architects, engineers, and designers to create detailed, information-rich building models tailored to Texas' unique architectural landscape and exacting construction regulations.
Our services, including BIM modeling in Texas, blend local expertise with global benchmarks, delivering Texas-specific Revit Family Creation solutions that enhance project efficiency, elevate design accuracy, and foster improved collaboration among stakeholders in one of the world's most dynamic metropolitan regions.











