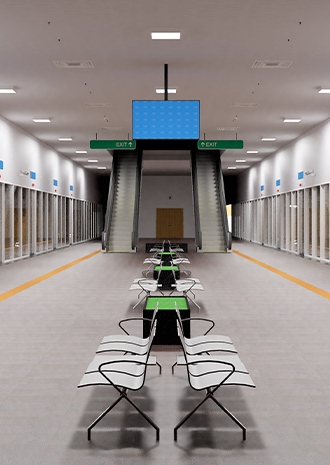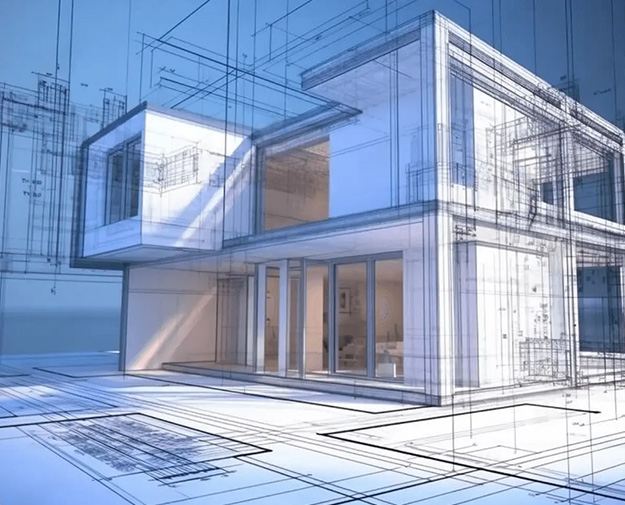At BimOffis, we allow you to focus on the core business activities while we deal with the technicalities of your drawing requirements in CAD. This is made possible through an effective workflow and swift turnaround times that keep your projects timely and on schedule. We can offer these services at very reasonable prices without compromising on quality to help optimize our client's budget.
At BimOffis, clear communication and collaboration with clients are of utmost importance. Our team is deeply involved with you in understanding your specific requirements and delivering results beyond one's imagination. You can be very sure that your CAD drawing requirements are in good hands with our reliable and professional service.

























