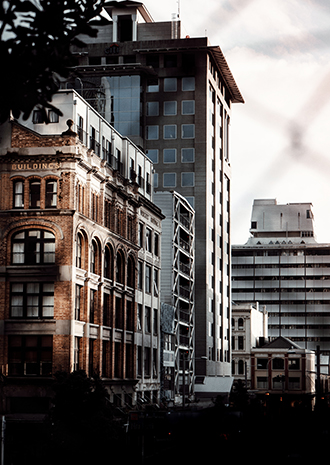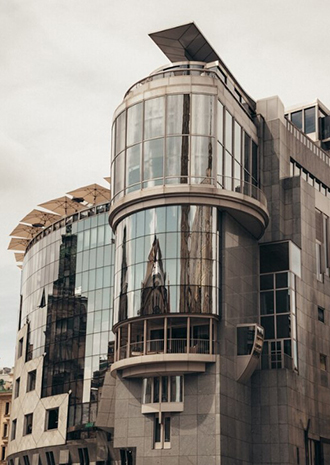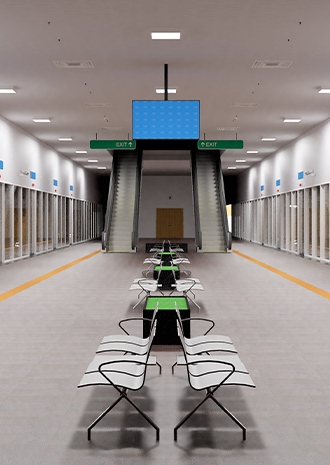
BimOffis is top provider of BIM services in London.
BimOffis, For The Best BIM Modeling Services In London
Let's Discuss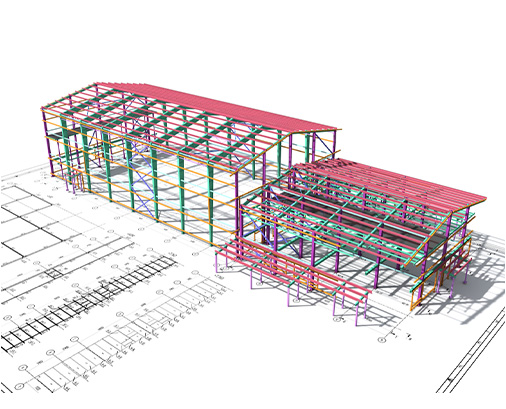
3D BIM Services in London
We provide a wide spectrum of BIM services in London all tailored to the diversified needs of the construction industry. Our 3D modeling capabilities ensure that the concept of your vision comes out within precise accuracy, which will improve your vision and decision-making abilities. We assist in clash detection services to identify and resolve conflicts between building systems early on, which can save precious time and money on the way to constructing a project.
We provide BIM modeling in London & accurate quantity take-offs to improve budgeting and minimize material waste. Our project coordination ensures seamless communication among all stakeholders-designers, contractors, and others involved. With these services combined, we develop a seamless BIM workflow enhancing efficiency at each stage of your project.
4D & 5D BIM Modeling Services in London
As a superior 4D & 5D BIM Modeling Service Provider in London, we provide next-gen solutions that change the approach of construction project management. Our experts take advanced technology to the site by integrating 3D BIM models with time-related information (4D) and cost data (5D) for delivering unique insights into how timelines and budgets will be affected.
This enables the clients to make better informed decisions through the visualization of construction sequences along with cost implications in real time, allowing for optimization in resource utilization and potential conflicts. It is the BIM modeling services by London that empower construction professionals around London and worldwide to bring a project across in the most efficient way, as well as timely and within budget.
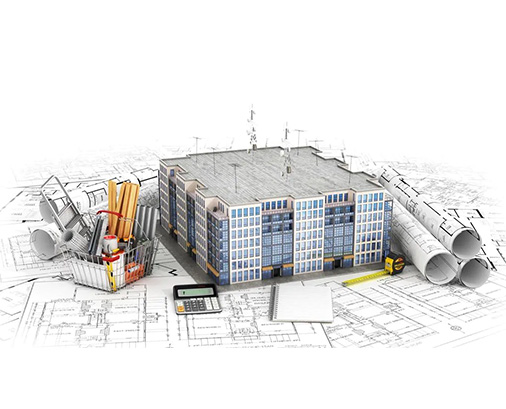
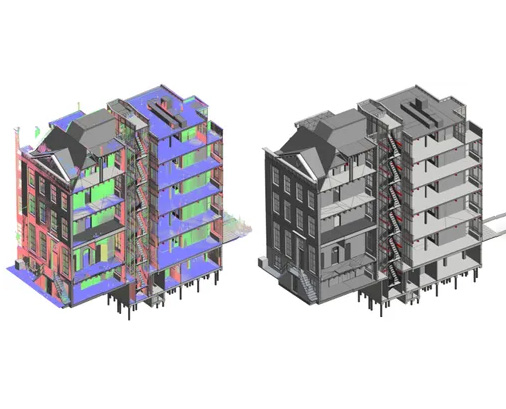
Scan to BIM Modeling in London
Advanced 3D laser scanning technology ensures that these services yield highly accurate measurements and spatial information on existing structures. These raw data are then translated into the capable hands of professionals to transform them into Building Information Models (BIM), so they can offer precise, updated representation of a building.
This process is invaluable in renovation projects and in facilities management as well as historical preservation within the complex architectural landscape of London. It brings the physical and digital worlds closer together, helping make planning, designing, and maintaining London's built environment more efficient with these Scan to BIM services in London.
CAD DRAFTING & CAD to BIM services in London
BIM transforms 2D drawings into rich, information-based 3D models that assist the project better. Our team of experts utilizes advance software and techniques to provide accurate and high-quality deliverables, which meet UK standards and regulatory compliance.
In our customized services, we give you workflow ease, efficiency in project collaboration and working in the dynamic London construction market, be it precise CAD drafting or a CAD to BIM conversion.
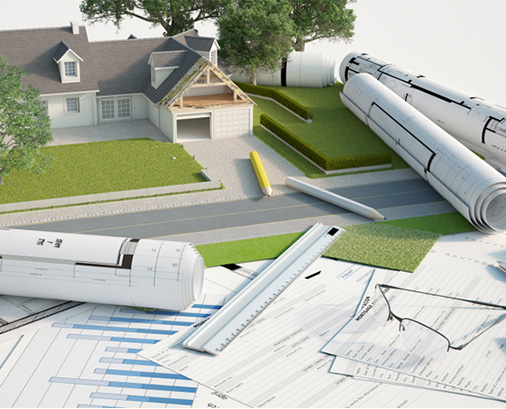
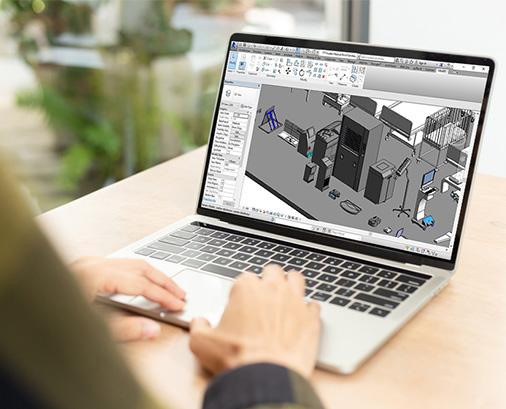
Revit Family Creation in London
BimOffis' expert team utilizes Autodesk Revit to craft high-quality, parametric 3D models of building components, known as families. These custom-made families enable architects, engineers, and designers to create detailed, information-rich building models made to London's unique architectural landscape and stringent building regulations.
Along with our services such as BIM modeling in London, we also use local expertise and global best practices, London-based Revit Family Creation services to improve project efficiency, upgrade design accuracy, and facilitate better collaboration among project stakeholders in one of the world's most dynamic urban environments.
Get the Best from our Top BIM Consulting Services!
