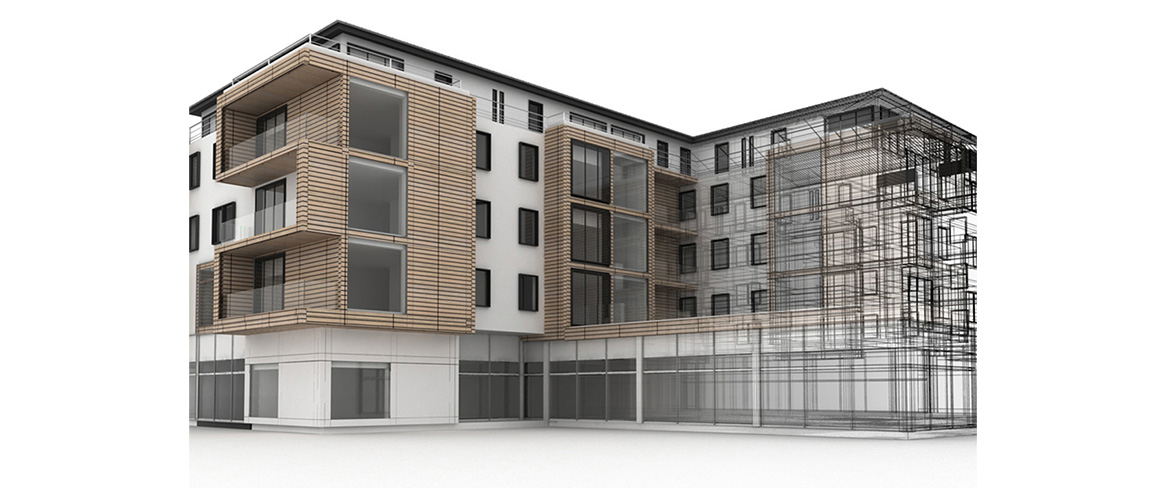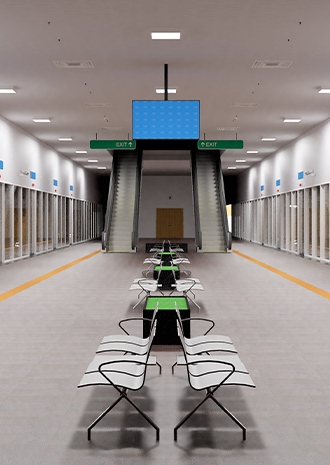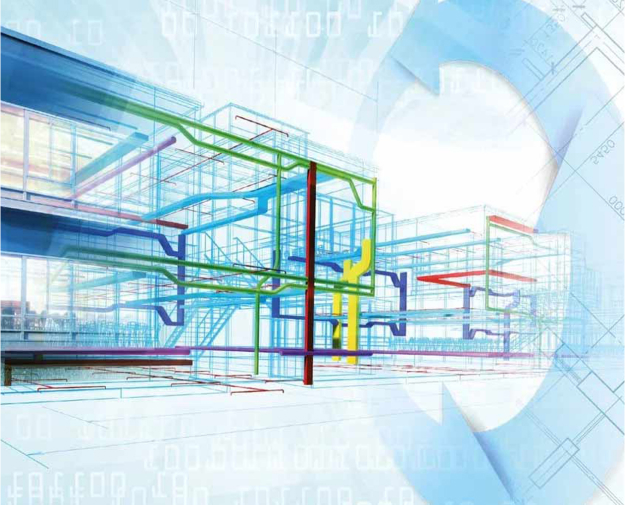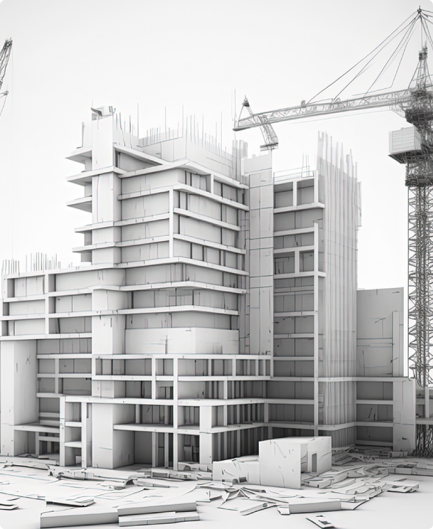At BimOffis, we use BIM Architectural Services to revolutionize how buildings are designed, constructed, and managed. Here, 3D models serve as a centralized repository of information, enabling seamless collaboration between architects, engineers, contractors, and clients throughout the entire project lifecycle.
Our BIM Architectural Services offer numerous advantages that set your projects apart. By utilizing our services, you gain access to improved design visualization, enhanced coordination between different building systems, and more accurate cost estimation and scheduling. This results in reduced errors, minimized rework, and significant time and cost savings. Additionally, our BIM models provide valuable insights for facility management post-construction, allowing for more efficient building maintenance and operations.























