
BimOffis spearheads BIM advancements throughout Glasgow.
Expert BIM Consulting Services in Glasgow
- Engage with every participant in building projects
- Concentrate on enhancing operational efficiency and pace
- Deliver data insights for fact-driven choices
- Guarantee programs hit timeframes and financial targets
- Enable smooth project implementation via knowledgeable preparation
Consult with us for BIM Services to Enhance your Construction Project.
get a quote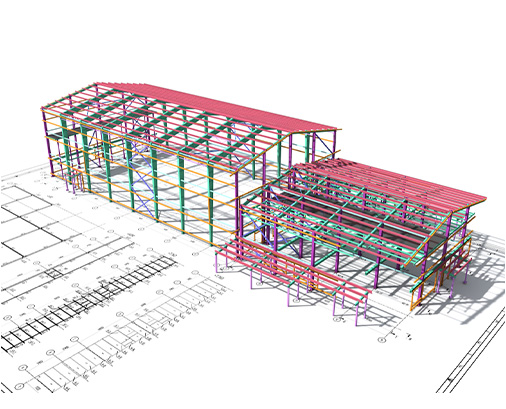
3D BIM Modeling Services in Glasgow
Nestled in Glasgow's bustling core, our comprehensive BIM offerings are tailored to address the intricate demands of the modern BIM landscape. We bring your concepts to life through meticulous 3D modeling, amplifying visual comprehension and enabling data-informed choices. Our advanced conflict detection techniques preemptively identify and resolve system clashes, minimizing potential setbacks and cost overruns during the building phase.
Operating from our Glasgow hub, we provide precise BIM modeling and in-depth quantity surveys, streamlining cost projections and optimizing material usage. Our expertise in project synchronization ensures fluid communication across all parties, from designers to field crews. By unifying these services, we foster a vibrant BIM ecosystem that boosts efficiency throughout your project's lifecycle.
4D & 5D BIM Modeling Services in Glasgow
At the forefront of Glasgow's BIM modeling sector, we deliver innovative 4D and 5D solutions that transform construction project management. Our skilled professionals harness advanced technologies to seamlessly incorporate schedule-related information (4D) and financial elements (5D) into three-dimensional BIM models, offering unmatched clarity on project durations and budget projections.
Through the creation of interactive construction sequence visualizations and instant cost assessments, we enable our clients to streamline resource allocation, anticipate potential obstacles, and make data-driven decisions throughout the project's duration. Our expertise in BIM modeling across Glasgow provides construction specialists in the urban region with robust tools to execute projects more effectively, guaranteeing on-time delivery and budget compliance.
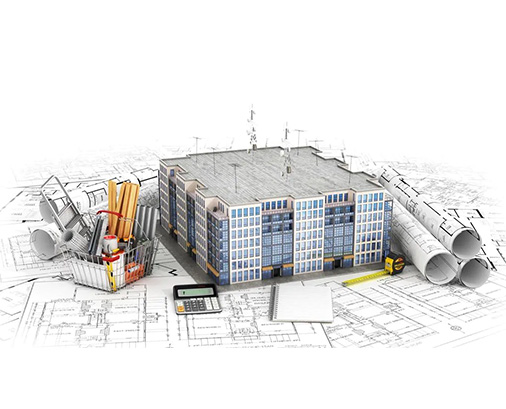
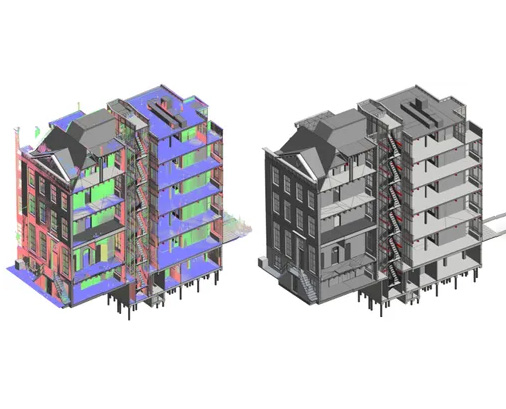
Scan to BIM Modeling in Glasgow
Utilizing latest 3D laser scanning technology, Glasgow’s BIM Modeling Services precisely capture spatial data and exact dimensions of existing buildings. Skilled professionals at BimOffis then transform this gathered information into comprehensive Building Information Models (BIM), providing precise, up-to-date digital replicas of structures.
This approach proves crucial for renovation projects, property management, and architectural preservation throughout Glasgow’s - diverse urban landscape. By bridging the gap between physical constructions and their digital twins, Scan to BIM solutions in Glasgow enable improved planning, design, and maintenance of the city's architectural heritage.
CAD DRAFTING & CAD to BIM services in Glasgow
Virtual 3D modeling powered by BIM technology converts traditional 2D blueprints into information-packed digital twins, enhancing project comprehension and teamwork. Our skilled professionals employ cutting-edge methods and tools to create precise, top-quality outputs that comply with Glasgow's guidelines and specifications.
We offer tailored services spanning from advanced CAD design to comprehensive BIM integration, streamlining your processes, fostering collaboration, and boosting project productivity within Glasgow's evolving building industry landscape.
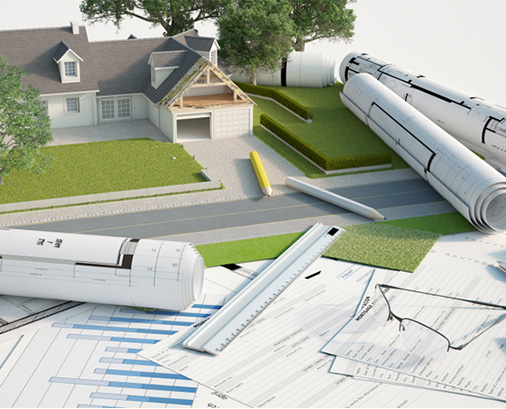
Get the Best from our Top BIM Consulting Services!

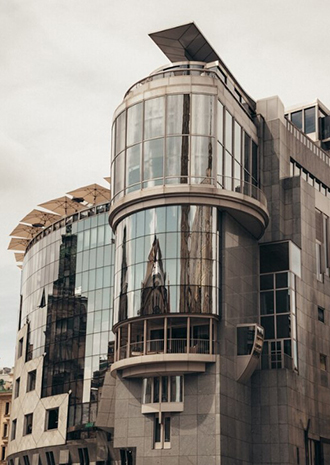
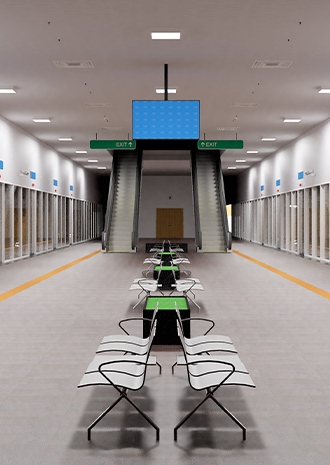
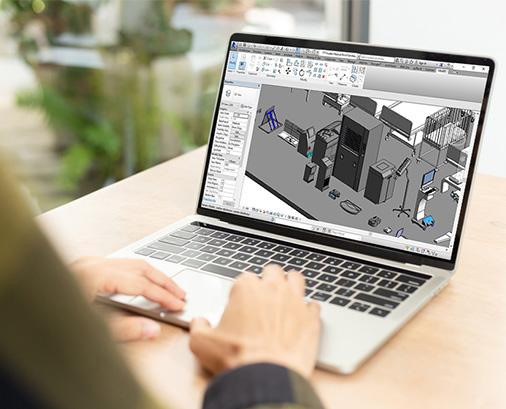
Revit Family Creation in Glasgow
BimOffis' skilled professionals leverage Autodesk Revit to design premium, data-driven 3D models of architectural elements, referred to as families. These bespoke families empower architects, engineers, and designers to develop comprehensive, data-rich building models specifically adapted to Glasgow's distinctive architectural character and stringent building codes.
Our offerings, encompassing BIM modeling in Glasgow, integrate local knowledge with international standards, providing Glasgow-tailored Revit Family Creation solutions that boost project productivity, enhance design precision, and promote stronger collaboration among project partners in one of the globe's most vibrant urban centers.











