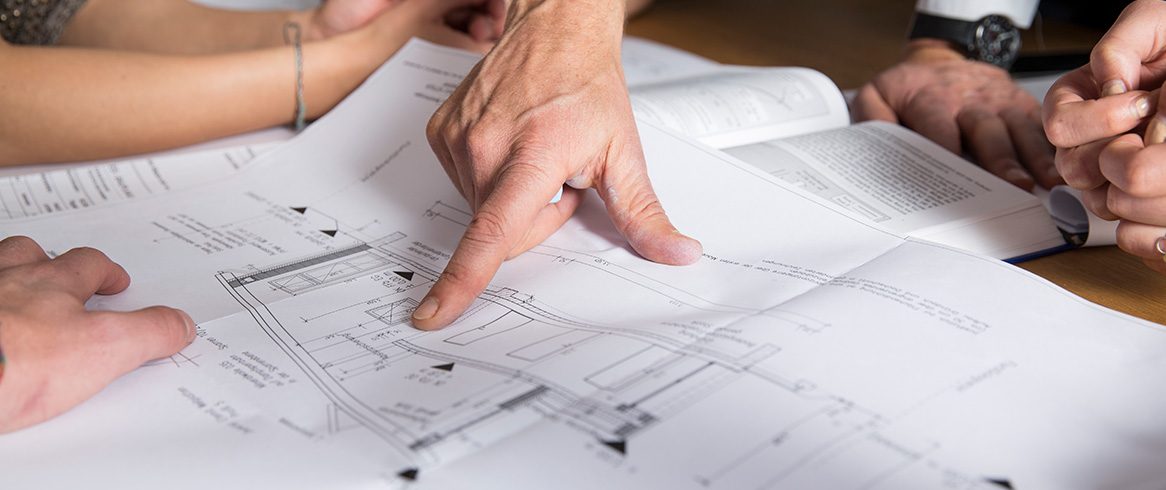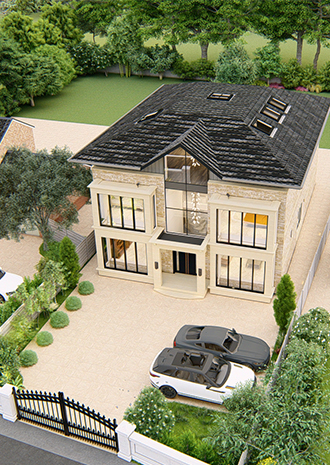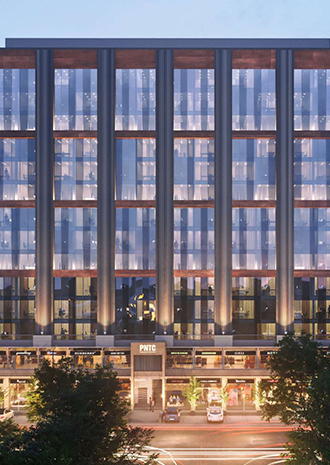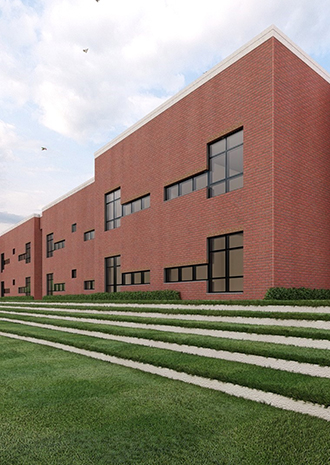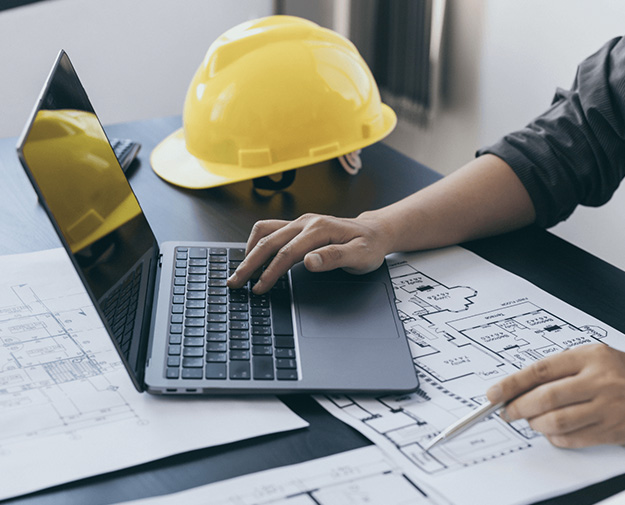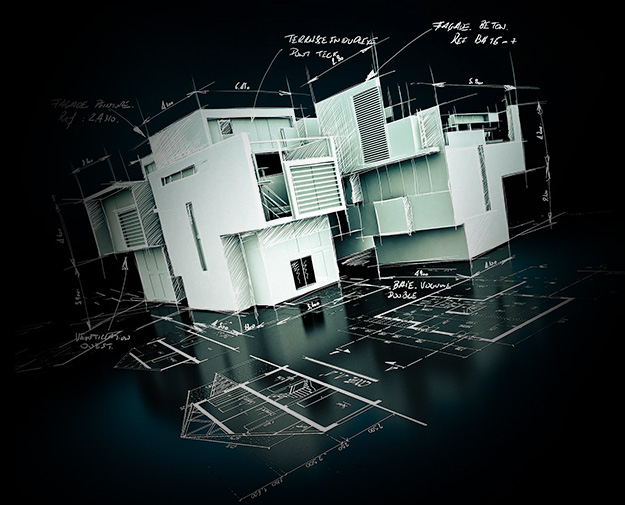BimOffis’ expert team can create detailed 3D models of buildings, mechanical parts, and products using industry-standard software. We specialize in making 2D drawings, sketches, or concepts into accurate 3D representations, allowing clients to visualize their designs with precision.
Our services includes from parametric modeling, assembly modeling, and surface modeling for various industries including architecture, engineering, and manufacturing.


