
BimOffis stands at the forefront of BIM innovation in Birmingham.
Expert BIM Consulting Services in Birmingham
- Connect with all stakeholders in construction ventures
- Focus on improving process effectiveness and speed
- Provide analytics for evidence-based decision-making
- Ensure initiatives meet deadlines and budget parameters
- Facilitate easy project execution through informed planning
Consult with us for BIM Services to Enhance your Construction Project.
get a quote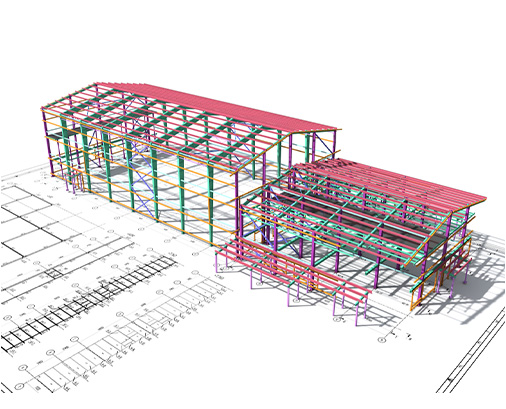
3D BIM Services in Birmingham
Our BIM solutions for Birmingham are a strong suite of services especially required by the construction industry. The services clarify your vision into reality, literally, by detailed 3D modeling for visualization, thereby making decisions based on data. Our highly sophisticated clash detection methods prevent conflicts in systems, thereby helping avoid delays and excess cost overruns in the construction process.
We can supply you with BIM modelling that is complete and accurate quantity take-offs to smooth the budgeting process and ensure optimal use of materials. Thorough project coordination ensures that all parties involved design professionals as well as on-site teams understand one another. Putting these services together under one roof allows us to facilitate a dynamic flow in BIM with increased productivity at every phase of your project's life cycle.
4D & 5D BIM Modeling Service Provider in Birmingham
As a provider of 4D and 5D BIM modeling services in Birmingham, we employ an advanced methodology that incorporates time and cost considerations into every 4D construction planning project we manage.
We meticulously plan the entire construction process before initiating any activities, to prevent budget overruns and project delays.
In Birmingham, we aim to elevate our clients' project management capabilities and deliver high-quality 4D and 5D BIM services to guarantee every project meets success.
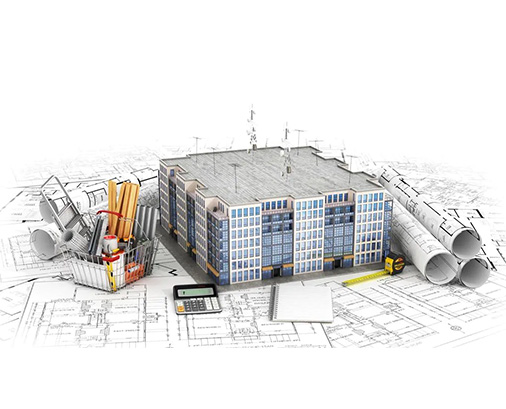
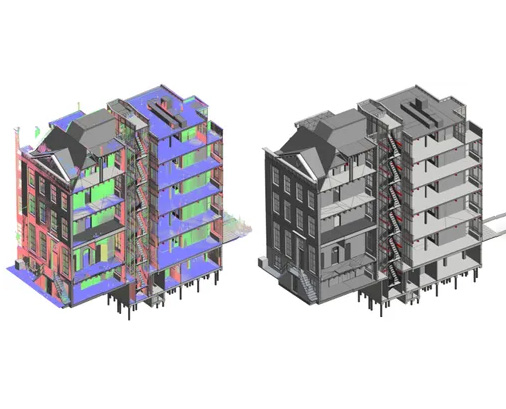
Scan to BIM Modeling in Birmingham
Inculcating advanced 3D laser scanning technology, BIM Modeling Services in Birmingham accurately captures spatial data and precise dimensions of existing structures. Skilled professionals at BimOffis then transform this gathered information into comprehensive Building Information Models (BIM), providing precise, up-to-date representations of buildings.
This approach is crucial for renovation projects, facility management, and architectural preservation throughout Birmingham's diverse architectural landscape. By easily bridging physical constructions with digital replicas, Scan to BIM solutions in Birmingham enable improved planning, design, and maintenance of the city's built environment.
CAD DRAFTING & CAD to BIM services in Birmingham
BIM-powered 3D modeling revolutionizes traditional 2D blueprints, creating information-packed digital twins that enhance project comprehension and teamwork. Our skilled professionals employ cutting-edge methods and tools to deliver precise, top-tier outputs that comply with Birmingham's codes and requirements.
We offer custom services spanning from intricate CAD designs to full-scale BIM transformations, optimizing your processes, fostering collaboration, and boosting project productivity in Birmingham's evolving building industry.
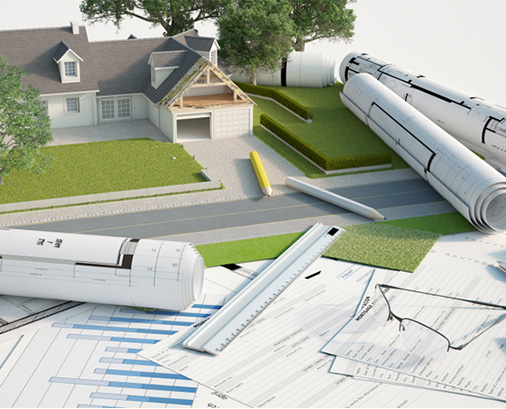
Get the Best from our Top BIM Consulting Services!

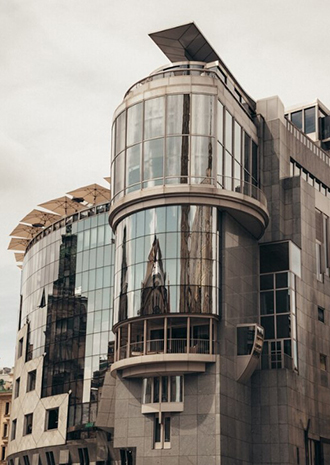
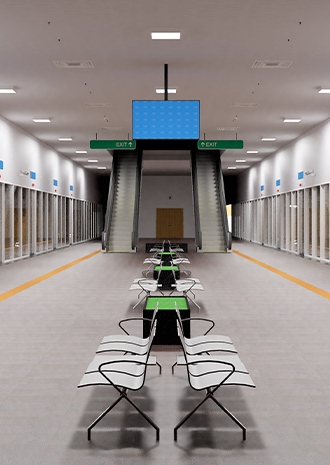
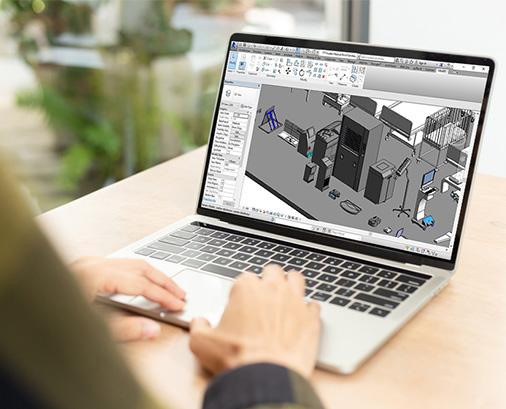
Revit Family Creation in Birmingham
BimOffis' skilled professionals utilize Autodesk Revit to produce premium, parameter-driven 3D models of construction elements, referred to as families. These bespoke families empower architects, engineers, and designers to develop comprehensive, data-rich building models adapted to Birmingham's distinctive architectural scene and stringent building standards.
Our offerings, encompassing BIM modeling in Birmingham, merge regional know-how with international standards, providing Birmingham-tailored Revit Family Creation solutions that boost project productivity, enhance design precision, and promote improved teamwork among stakeholders in one of the globe's most vibrant urban centers.











