Leveraging advanced software combined with expertise from our team, we create highly accurate and photorealistic models that reveal every aspect of a building's design-from exterior façade to interior spaces.
Architectural 3D Modeling Services
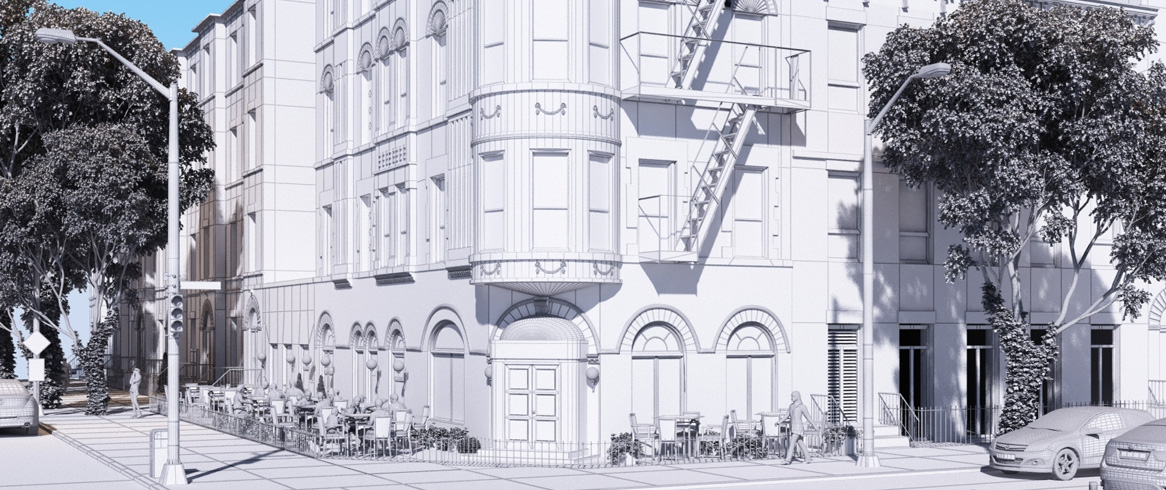
Get the Best from our Top BIM Consulting Services!


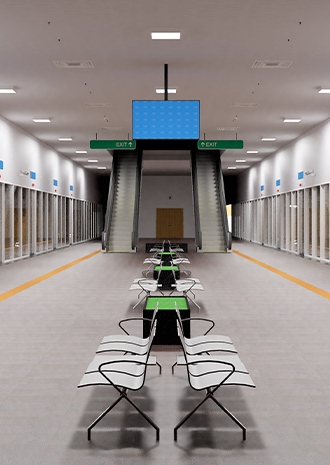
Our Top-tier Architectural 3D Modeling Services
Exterior Visualization Services
- Photorealistic 3D rendering of building exteriors and surrounding landscapes
Interior Visualization Services
- 3D rendering of room layouts, including furniture and lighting simulation
Floor Plan Conversion Services
- 2D to 3D floor plan conversion and interactive 3D floor plan creation
Virtual Tour Creation Services
- 360-degree panoramic views and walkthrough animations
Architectural Detail Modeling Services
- Custom architectural element creation and intricate detailing
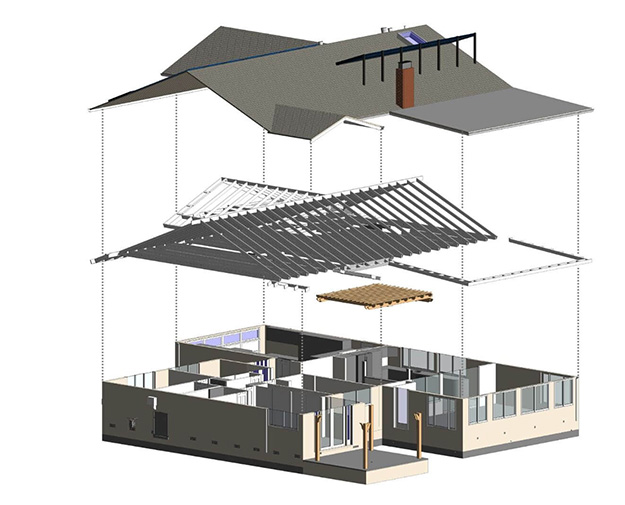
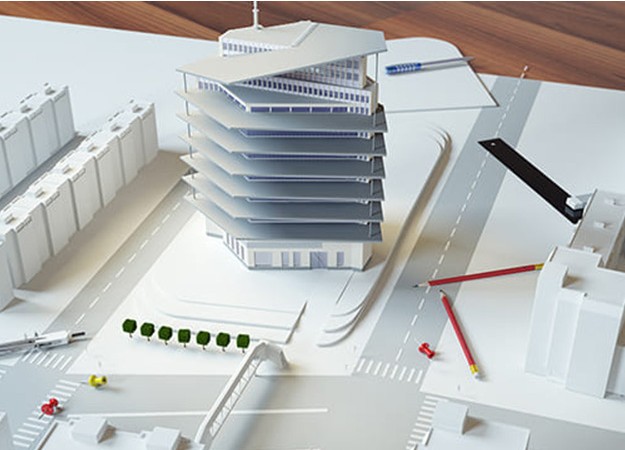
BimOffis For Architectural 3D BIM Modeling Services
- Expertise in Building Information Modeling (BIM) workflows and technologies
- Ability to create highly detailed and accurate 3D BIM models for architectural projects
- Cost and time savings through automated generation of construction documents
- Optimization of design through rigorous 3D simulation and analysis capabilities
- Scalable services to handle projects of any size and complexity
- Competitive pricing and flexible engagement models to suit client requirements
Where We Served
Importance Of Architectural 3D Modeling Services With BimOffis
Design Visualization: Architectural 3D modeling allows the client to visualize what the outcome is going to look and feel like, thus enabling them to arrive at proper decisions and make their valuable suggestions well in advance.
Optimization of Design: With 3D modeling, several versions can be tried out, and informed decisions are made towards an optimum final design.
Accurate Quantity Takeoffs: Accurate 3D models ensure that quantity takeoffs are accurate. Ultimately, this will enable better cost estimation and smoother project management.
Easier Visualization of Complex Structures: 3D modeling is about the representation of complex architectural elements, where one can clearly understand the project's details.
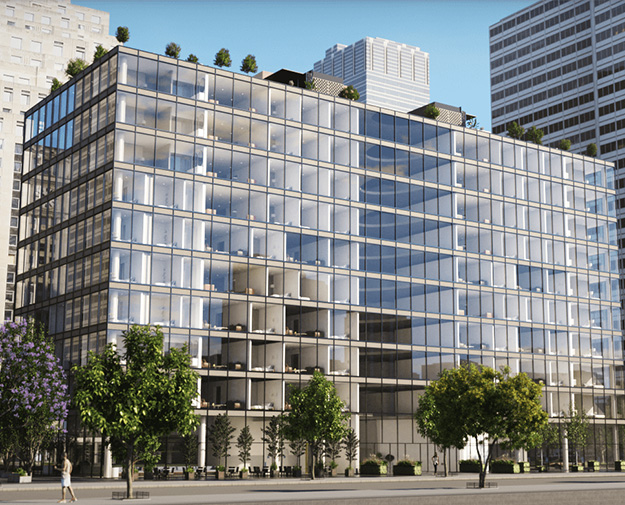
A Top Mechanical Modeling and Drawing Services Provider
Industry Experience
Quality Assurance
Timely Delivery
Sustainability Focus
Some Simple Steps

Assessment and Evaluation

Design and Installation

















