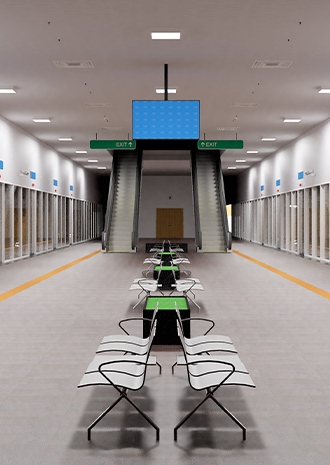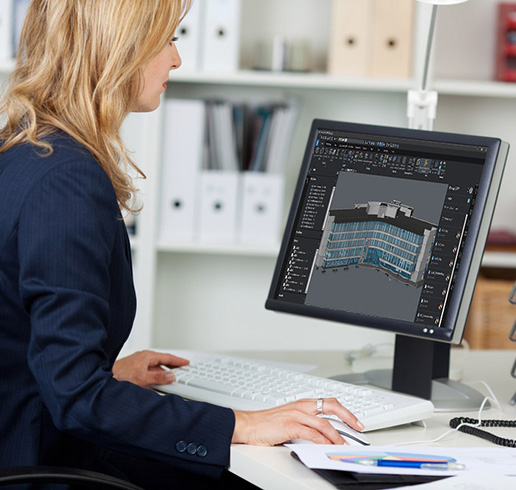
Across Florida, BimOffis stands at the forefront of BIM innovation.
Top-Notch BIM Consulting Services in Florida
- Coordinate with all stakeholders in construction ventures
- Focus on improving operational effectiveness and speed
- Provide analysis for evidence-based choices
- Ensure projects meet schedules and budgetary targets
- Facilitate easy project execution through informed planning
We collaborate with all experts in the BIM sector. Our goal is to optimize workflows and enhance efficiency. We enable data-driven decision-making using trustworthy information. This strategy ensures projects are completed on time and within financial constraints.
Consult with us for BIM Services to Enhance your Construction Project.
Let's Discuss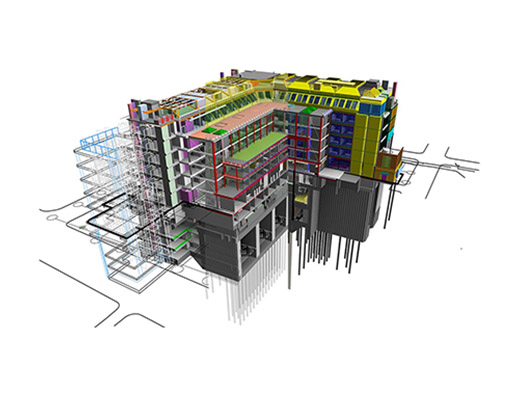
3D BIM Modeling in Florida
Our BIM solutions in Florida range from a complete set of services to answer the unique needs of the construction industry. We bring your ideas to life by carefully modeling in 3D for improved visualization and data-driven decisions, advancing our clash detection with system conflicts easier to identify earlier on in the process and thus saving costs or days lost at the site.
For Florida-based projects, we provide detailed quantity takeoffs and BIM modeling to make budgeting smoother and materials efficiency maximum. Experience in coordination ensures smooth communication among designers and on-site teams for the project. Creating a seamless workflow of BIM increases the overall productivity of your project through these services.
4D & 5D BIM Modeling Service Provider in Florida
Leading the charge in Florida's 4D & 5D BIM Modeling Services, we provide top solutions that revolutionize construction project management. Our expert team uses new technology to effortlessly integrate time-related data (4D) and cost factors (5D) into 3D BIM models, delivering unparalleled insight into project timelines and financial forecasts.
By offering dynamic visualizations of construction processes and instant cost assessments, we empower our clients to optimize resource allocation, foresee potential challenges, and make informed choices throughout the project lifecycle. Our Florida-based BIM modeling prowess equips local construction professionals and those in nearby regions with advanced tools to execute projects more efficiently, ensuring timely completion and budget compliance.
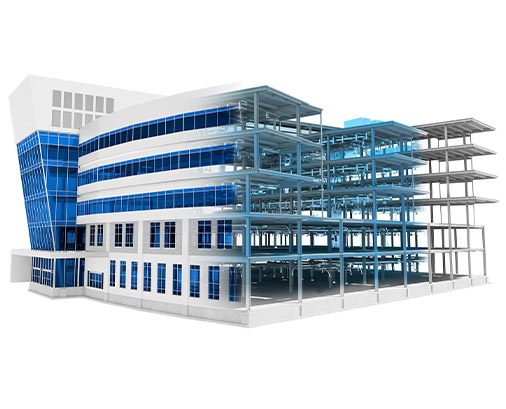
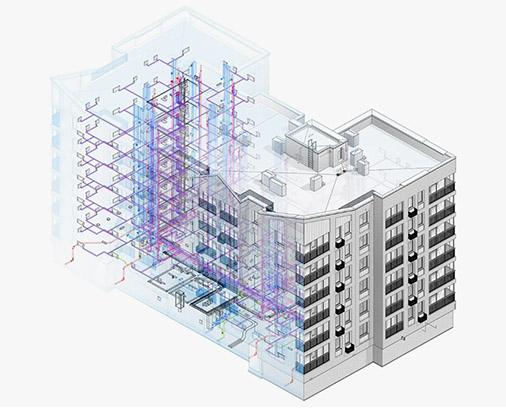
Top Scan to BIM services in Florida
Employing advanced 3D laser scanning technology, Florida's BIM Modeling Services accurately capture spatial data and precise dimensions of existing structures. Skilled professionals at BimOffis then transform this acquired information into comprehensive Building Information Models (BIM), providing precise, up-to-date representations of buildings.
This approach is crucial for renovation projects, facility management, and architectural preservation throughout Florida's diverse structural landscape. By seamlessly bridging physical constructions with digital counterparts, Scan to BIM solutions in Florida enable improved planning, design, and maintenance of the state's built environment.
CAD DRAFTING & CAD to BIM services in Florida
BIM transforms conventional 2D plans into rich 3D models brimming with information, improving project transparency and collaboration. Our expert team utilizes state-of-the-art techniques and software to produce accurate, high-quality deliverables taking care about Florida's regulations and standards.
We provide customized solutions for everything from detailed CAD drawings to complete CAD-to-BIM conversions, streamlining your workflows, enhancing teamwork, and increasing project efficiency in Florida's dynamic construction sector.
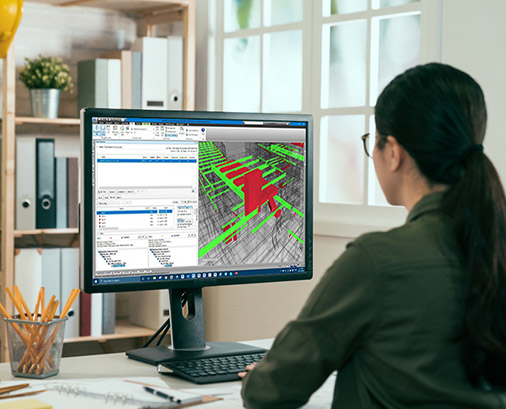
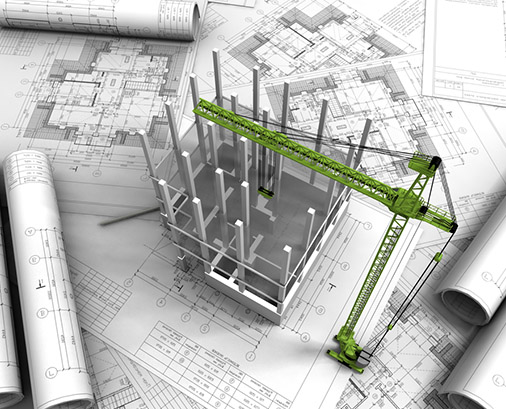
Revit Family Creation in Florida
BimOffis' expert team harnesses the power of Autodesk Revit to craft high-quality, parameter-driven 3D models of building components, known as families. These custom-made families enable architects, engineers, and designers to create robust, information-rich building models tailored to Florida's unique architectural landscape and stringent construction regulations.
Through our specialized BIM modeling services in Florida, we blend local expertise with global best practices, delivering Florida-focused Revit Family Creation solutions that enhance project efficiency, improve design accuracy, and foster better collaboration among stakeholders in one of the world's most dynamic urban environments.
Get the Best from our Top BIM Consulting Services!


