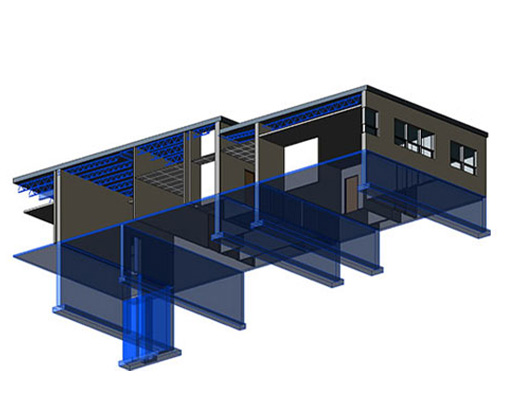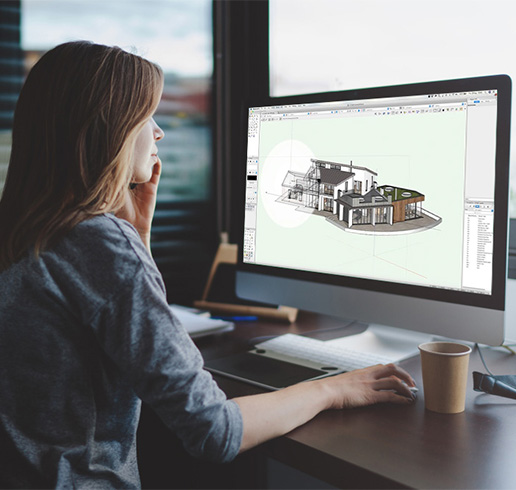
BIM (Building Information Modeling) Services in California
Expert BIM Consulting Services in California
- Involve all team members in project development
- Focus on boosting productivity and workflow speed
- Provide data-driven insights for informed decision-making
- Ensure initiatives meet deadlines and budget requirements
- Facilitate seamless project execution through strategic planning
Consult with us for BIM Services to Enhance your Construction Project.
get a quote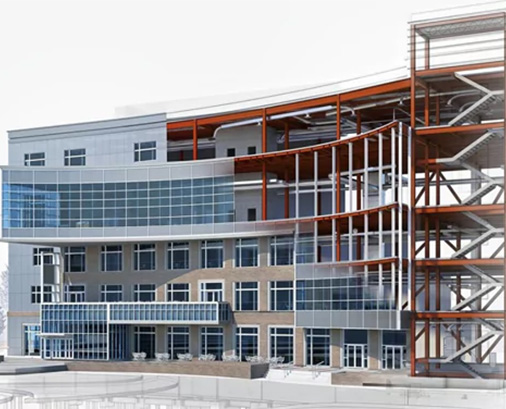
3D BIM Modeling Services in California
At the heart of California's dynamic construction scene, our comprehensive BIM solutions are engineered to meet the complex challenges of today's digital building landscape. We transform your ideas into reality through precise 3D modeling, enhancing visual understanding and facilitating data-driven decision-making. Our sophisticated clash detection protocols proactively identify and resolve system conflicts, reducing potential delays and budget overruns during construction.
Based in our California headquarters, we deliver accurate BIM models and detailed quantity takeoffs, refining cost estimates and maximizing material efficiency. Our proficiency in project coordination ensures seamless communication among all stakeholders, from design teams to on-site personnel. By integrating these services, we cultivate a dynamic BIM environment that enhances productivity throughout your project's entire journey.
4D & 5D BIM Modeling Services in California
Industry in California: We are at a top-notch rank in the state of California. Due to our team of 4D and 5D solutions for construction project management, our company has revolutionized construction project management. Our utilizations comprise high-technology integration of time-based information (4D), together with data related to costs, into three-dimensional BIM models to provide the most unique insights related to timelines of the project and financial forecasts.
We enable our clients to optimize resource distribution, identify possible problem areas, and make informed decisions at every stage of the project lifecycle by developing dynamic visualizations of construction sequence and real-time cost estimations. Our extensive California-wide BIM modeling capabilities empower engineers in construction line for cities to do more work efficiently within the timeline and budget constraints.
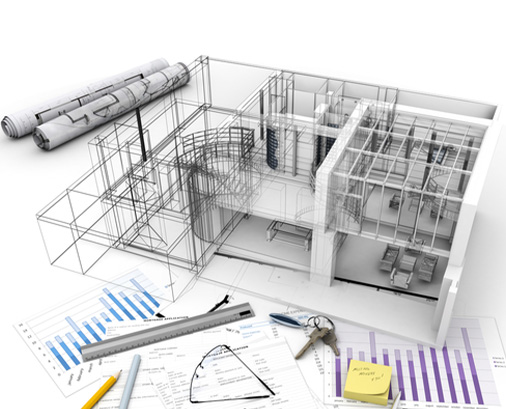
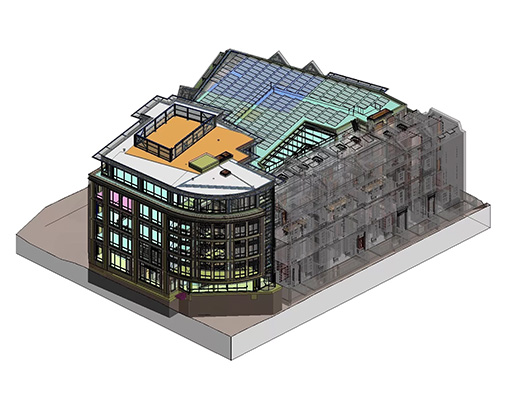
Scan to BIM Modeling in California
Using 3D laser scanning techniques, BIM Modeling Services in California accurately capture spatial information and precise measurements of standing structures. Expert teams at BimOffis then convert this collected data into detailed Building Information Models (BIM), delivering exact, current digital representations of buildings.
This methodology is essential for refurbishment endeavors, real estate oversight, and architectural conservation across California's varied cityscapes. By linking physical structures with their digital counterparts, Scan to BIM technologies in California facilitate enhanced strategizing, conceptualization, and upkeep of the state's architectural legacy.
Get the Best from our Top BIM Consulting Services!


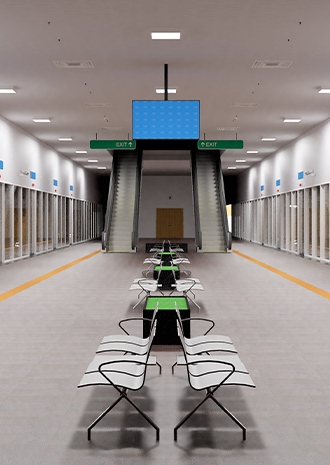
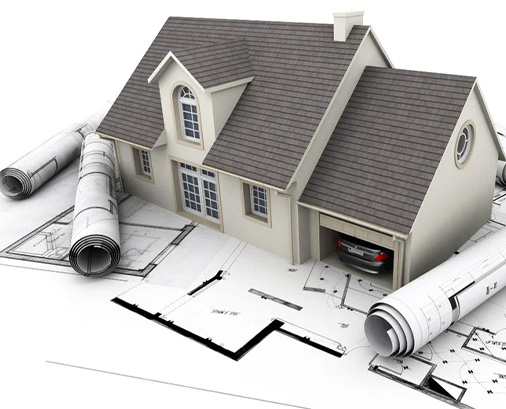
CAD DRAFTING & CAD to BIM services in California
BIM-driven virtual 3D modeling transforms traditional 2D plans into highly detailed, data-rich digital counterparts, enabling better understanding of the projects and tighter collaboration. Our employees produce highly accurate, quality deliverables, meeting California state and government-level requirements.
We provide customized solutions ranging from sophisticated CAD drafting to full-scale BIM implementation, optimizing your workflows, encouraging teamwork, and enhancing project efficiency within California's dynamic construction sector environment.
Where We Served
Revit Family Creation in California
BimOffis' expert team harnesses the power of Autodesk Revit to craft high-quality, information-rich 3D models of architectural components, known as families. These custom-built families enable architects, engineers, and designers to create comprehensive, data-laden building models specifically tailored to California's unique architectural landscape and rigorous construction regulations.
Our services, which include BIM modeling in California, blend local expertise with global best practices, delivering California-specific Revit Family Creation solutions that enhance project efficiency, improve design accuracy, and foster better collaboration among stakeholders in one of the world's most dynamic urban environments.
