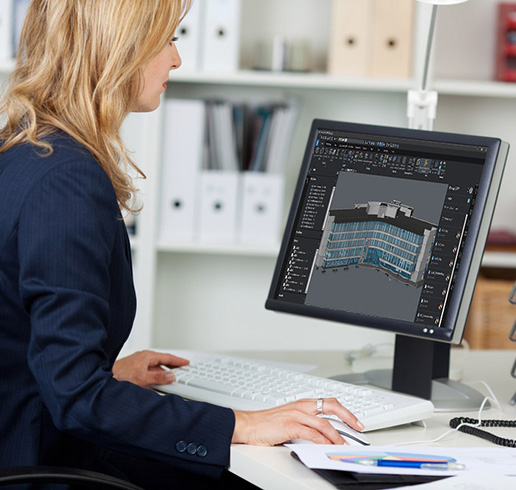
BimOffis leads the charge in BIM innovation across Chicago.
Expert BIM Consulting Services in Chicago
- Connect with all stakeholders in construction ventures
- Focus on improving process effectiveness and speed
- Provide analytics for evidence-based decision-making
- Ensure initiatives meet deadlines and budget parameters
- Facilitate easy project execution through informed planning
Consult with us for BIM Services to Enhance your Construction Project.
get a quote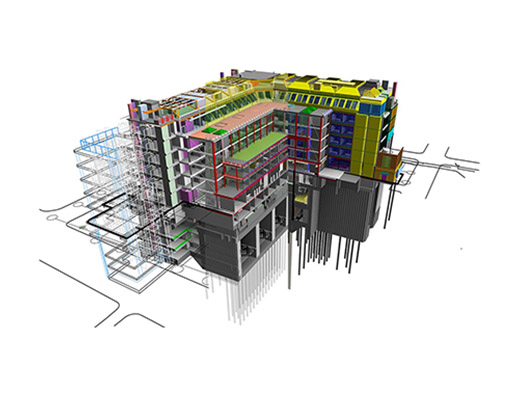
3D BIM Modeling Services in Chicago
Our large BIM service portfolio is done to suit the demands of the BIM industry as it currently exists. We operate from the heart of Chicago. We take your ideas and make them a reality. Accurate detailed 3D modeling work will help you to visualize and decide on data-driven occasions. Our clash detection method will cautiously identify system conflicts that might otherwise delay construction.
We deliver precise BIM modeling and thorough quantity takeoffs, easing out cost estimation and improving material efficiency. Our proficiency in project coordination ensures seamless communication between all stakeholders, from design teams to on-site workers. By integrating these services, we cultivate a dynamic BIM environment that elevates productivity throughout your project's duration.
4D & 5D BIM Modeling Services in Chicago
As pioneers in Chicago's advanced BIM modeling landscape, we provide state-of-the-art 4D and 5D solutions that revolutionize construction project oversight. Our expert team uses innovative technology to easily integrate time-based data (4D) and cost factors (5D) into three-dimensional BIM models, delivering unparalleled insights into project timelines and financial forecasts.
By creating dynamic visualizations of building sequences and offering real-time cost evaluations, we empower our clients to optimize resource distribution, identify potential challenges proactively, and make informed choices throughout the project lifecycle. Our proficiency in BIM modeling throughout Chicago equips construction professionals in the metropolitan area with powerful tools to execute projects more efficiently, ensuring timely completion and adherence to budget constraints.
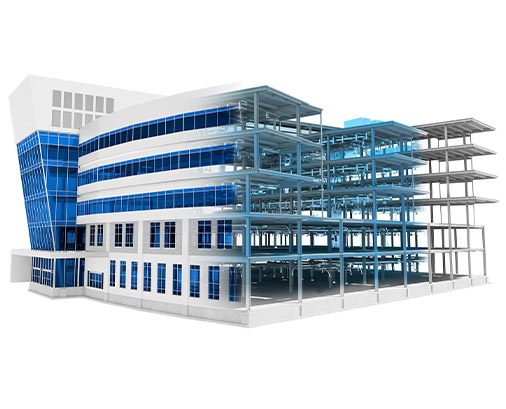
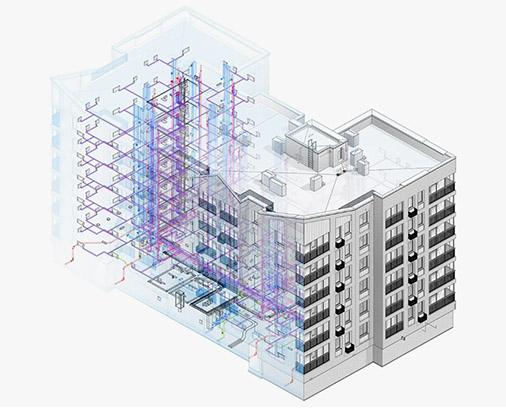
Scan to BIM Modeling in Chicago
Utilizing latest 3D laser scanning technology, Chicago's BIM Modeling Services precisely capture spatial data and exact dimensions of existing buildings. Skilled professionals at BimOffis then transform this gathered information into comprehensive Building Information Models (BIM), providing precise, up-to-date digital replicas of structures.
This approach proves crucial for renovation projects, property management, and architectural preservation throughout Chicago's diverse urban landscape. By bridging the gap between physical constructions and their digital twins, Scan to BIM solutions in Chicago enable improved planning, design, and maintenance of the city's architectural heritage.
CAD DRAFTING & CAD to BIM services in Chicago
BIM-driven 3D modeling transforms conventional 2D plans into data-rich virtual replicas, elevating project understanding and collaboration. Our expert team utilizes latest techniques and software to produce accurate, high-caliber deliverables that align with Chicago's regulations and standards.
We provide customised solutions ranging from sophisticated CAD drafting to extensive BIM implementations, smoothening your workflows, improving teamwork, and amplifying project efficiency in Chicago's dynamic construction landscape.
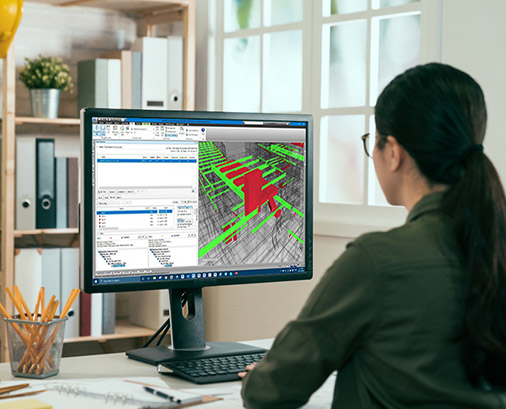
Get the Best from our Top BIM Consulting Services!

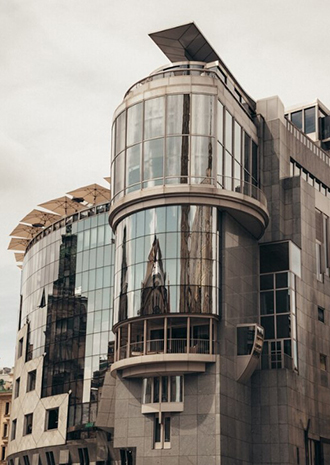
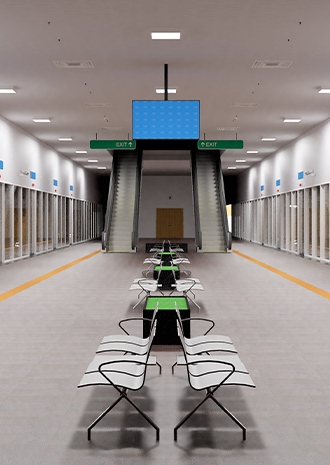
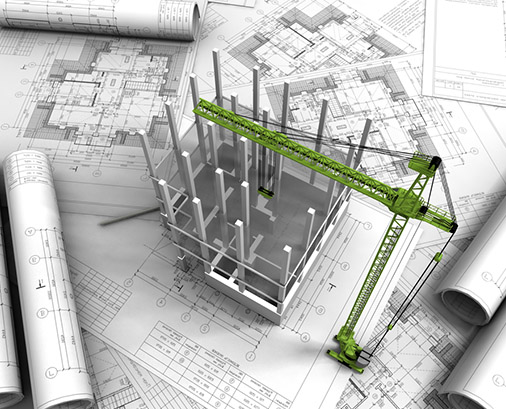
Revit Family Creation in Chicago
BimOffis' expert team harnesses Autodesk Revit to craft high-quality, parameter-driven 3D models of building components, known as families. These custom-built families enable architects, engineers, and designers to create detailed, information-rich building models tailored to Chicago's unique architectural landscape and exacting construction regulations.
Our services, including BIM modeling in Chicago, blend local expertise with global benchmarks, delivering Chicago-specific Revit Family Creation solutions that enhance project efficiency, elevate design accuracy, and foster improved collaboration among stakeholders in one of the world's most dynamic metropolitan regions.











