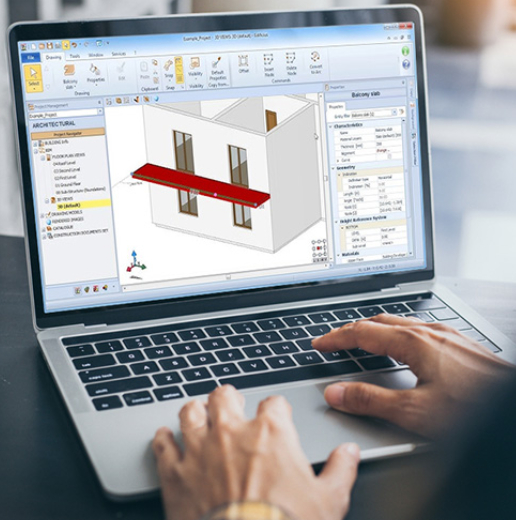
Top Building Information Modeling in Pennsylvania
BimOffis, For The Best BIM Modeling Services In Pennsylvania
Let's Discuss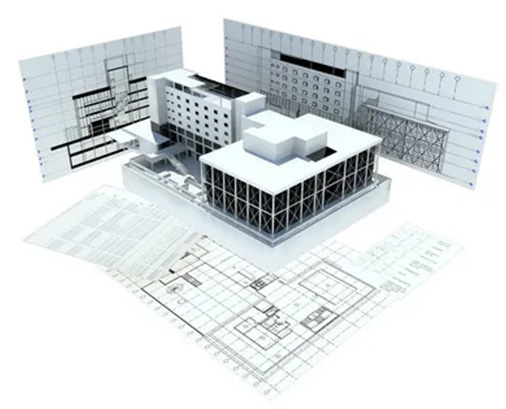
Top BIM Consulting Services in Pennsylvania
- Team up with all parties in building endeavors
- Improve the flow and velocity of operations.
- Provide analytics-based choice advice
- Ensure timely and cost-effective completion of the project.
- Enables the easy roll-out of projects by implementing knowledge-backed strategies
As strategic partners across the BIM industry, we tend to optimize workflows and accelerate project timelines. With the help of reliable data to inform decision-making processes, we ensure projects maintain their trajectory while adhering to budgetary constraints. Our approach easily integrates efficiency, speed, and financial prudence, fostering success throughout the project lifecycle.
Best 3D BIM Services in Pennsylvania
Our BIM modeling services in Pennsylvania are extremely versatile. It varies according to the different needs of building sectors. First, we help you make your concepts turn into reality with accurate 3D modeling, giving you a better look and enabling you to make the right decision. Our conflict resolution services provide you with clash detection even in the early stages of system design, thus helping save time and cost during the construction period.
We offer high-quality BIM modeling in Pennsylvania & detailed quantity estimates to upgrade budget accuracy and minimize material wastage. Our project synchronization enables easy collaboration between design teams and builders, thorough communication, and improving overall project efficiency. Combining these offers, we establish a fluid BIM process that will enhance efficiency throughout your project's lifecycle.
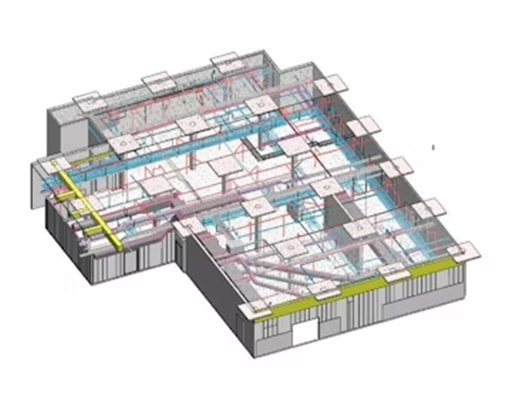
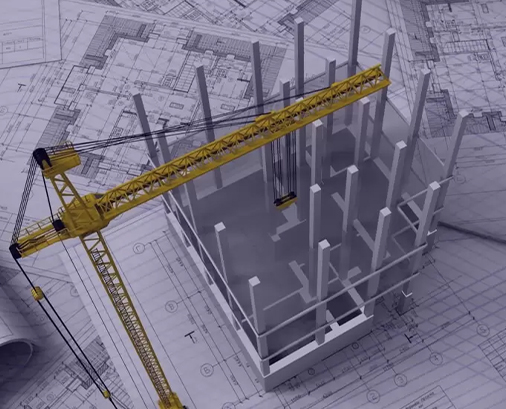
4D & 5D BIM Modeling Services in Pennsylvania
The Top 4D & 5D BIM Modeling Service Provider in Pennsylvania offers one of the most advanced solutions, transforming construction project management. Using all the latest technology, our specialists unite temporal (4D) and financial (5D) data into 3D BIM models. This amalgamation delivers extensive insights, optimizing project timelines and budgetary oversight.
Through the dynamic visualization of construction sequences and real-time cost analysis, we empower our clients with maximum resource efficiency, detection of possible issues in advance, and making informed decisions in the course of the project. We are BIM modeling in Pennsylvania arming the construction professionals in this part of the country and the world at large with the equipment to execute projects better on schedule and budgeting.
Scan to BIM Modeling in Pennsylvania
Our services utilizing the latest techniques in 3D laser scanning will record exact measurements and exact details of existing structures, and highly skilled teams will then interpret this data into detailed Building Information Models in Pennsylvania.
The Scan to BIM service applies this methodology to renovation ventures, property management, and architectural conservation across the vast and every possible environment of Pennsylvania. This service therefore allows easy connectivity between physical and digital realms, making Scan to BIM services in Pennsylvania aid more easily in planning, designing, and upkeep of Pennsylvania's architectural landscape.
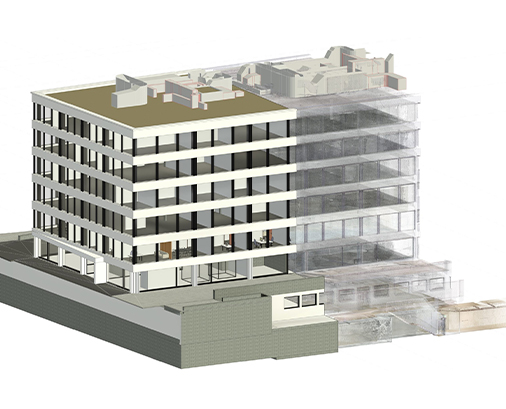
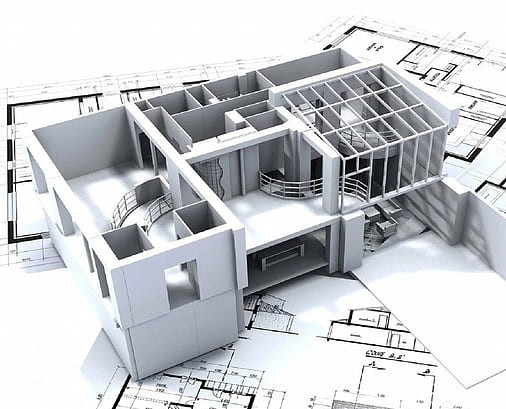
CAD DRAFTING & CAD to BIM services in Pennsylvania
BIM is an innovation for the traditional 2D plans to develop an entirely comprehensive, full-packed 3D model that increases clarity in a project and teamwork. Our experienced professionals will leverage contemporary equipment and techniques to ensure sound, top-quality outputs according to Pennsylvania's industrial standards and regulations.
From precise CAD drafting to easy transitions from CAD to BIM, we can provide tailor-fit solutions to ease your processes better, amplify cooperation, and heighten productivity in this ever-changing Pennsylvania construction landscape.
Get the Best from our Top BIM Consulting Services!


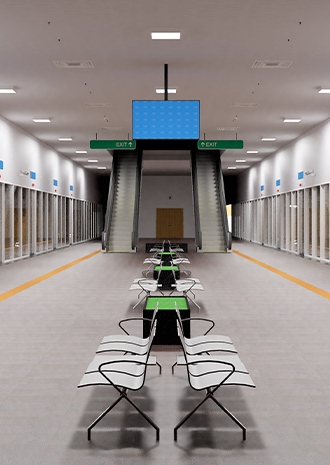
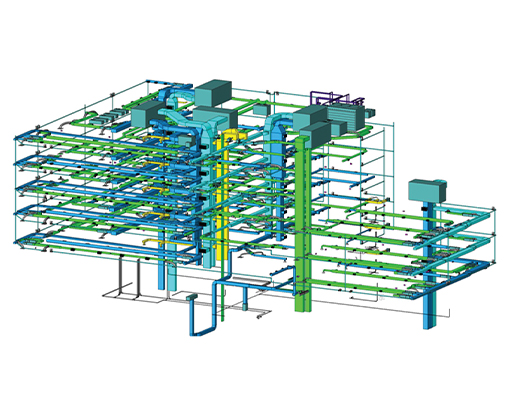
Revit Family Creation in Pennsylvania
The highly skilled team of BimOffis designs extremely precise, parametric 3D models of construction elements that constitute a family using Autodesk Revit. These families empower architects, engineers, and designers to draw upon their capabilities and develop rich, data-filled building models that reflect Pennsylvania’s distinctive architectural character and the high construction standards in place.
In addition to our core offers such as Pennsylvania-based BIM modeling, we bring regional information together with international standards. Thus, we are capable of offering Pennsylvania-centric Revit Family Creation services. As such, the productivity of your project will increase, design precision will be elevated, and easy collaboration amongst project teams can be achieved in one of the most vibrant metropolitan centers in the world.











