
BimOffis is top provider of BIM Modeling Services in Boston.
BimOffis, For The Best BIM Modeling Services In Boston
Let's Discuss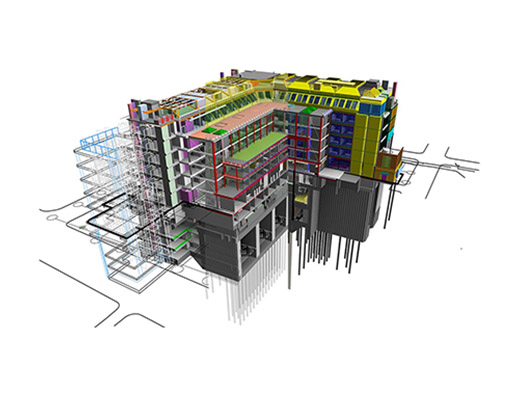
Excellent BIM Consulting Services in Boston
- Team up with all parties in building endeavors
- Emphasize improve operational flow and velocity
- Deliver analytics-based choice assistance
- Guarantee timely and cost-effective project completion
- Enable easy project roll-out via knowledge-backed strategies
We partner with everyone involved in BIM industry. Our mission is to ease-out processes and accelerate progress. We guide informed decisions using reliable data. This approach keeps projects punctual and within financial limits.
Best 3D BIM Services in Boston
Our Boston-based BIM Modelling services cover a wide spectrum, made to address the varied requirements of the building sector. We bring your concepts to reality through precise 3D modeling, enabling improved visualization and informed decision-making. Our conflict resolution services pinpoint and address system clashes early on, resulting in time and cost savings during the construction phase.
We deliver outstanding BIM modeling in Boston & detailed quantity estimates to upgraded budget accuracy and minimize material wastage. Our project synchronization ensures easy interaction among all parties, from design teams to builders. By combining these offerings, we establish a fluid BIM process that boosts efficiency throughout your project's lifecycle.
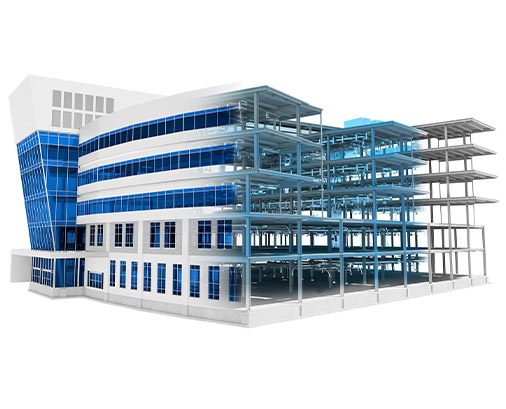
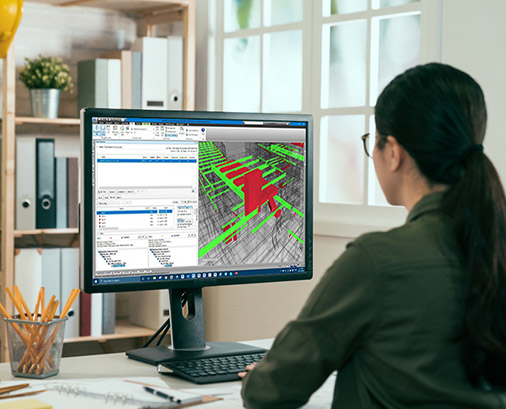
4D & 5D BIM Modeling Services in Boston
As a top 4D & 5D BIM Modeling Service Provider in Boston, we deliver latest solutions that transform construction project management. Our skilled team harnesses technology to smoothly integrate time-based information (4D) and cost data (5D) into 3D BIM models, offering unmatched insights into project schedules and finances.
Through dynamic visualization of construction sequences and real-time cost analysis, we empower our clients to maximize resource efficiency, detect potential issues, and make data-driven decisions throughout the project's duration. Our BIM modeling services in Boston equip construction professionals in the area and beyond with the tools to execute projects more effectively, meeting deadlines and staying within budget constraints.
Scan to BIM Modeling in Boston
Using latest 3D laser scanning techniques, our Scan to BIM services accurately record detailed measurements and spatial information of current structures. Expert teams then convert this collected data into comprehensive Building Information Models (BIM), delivering precise, contemporary depictions of buildings.
This methodology proves essential for renovation endeavors, property management, and architectural conservation across Boston's eclectic built environment. By easily connecting physical and digital domains, Scan to BIM services in Boston facilitate more streamlined planning, design, and upkeep of Boston's architectural landscape.
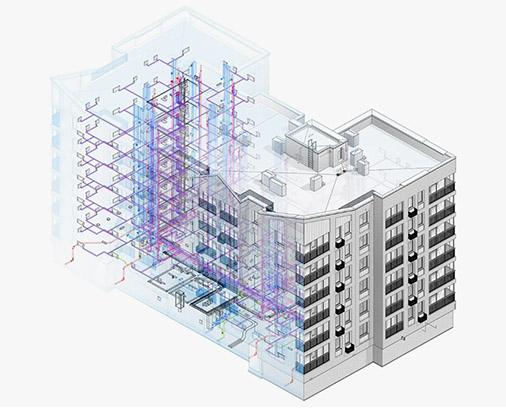
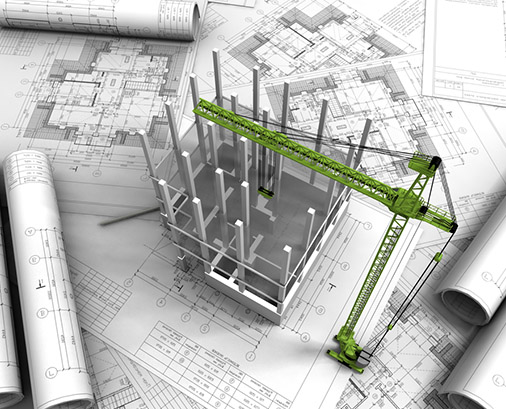
CAD DRAFTING & CAD to BIM services in Boston
BIM revolutionizes traditional 2D plans, creating comprehensive 3D models packed with vital data, enhancing project clarity and teamwork. Our skilled professionals employ cutting-edge tools and methods to deliver precise, top-tier outputs that align with Boston's industry norms and guidelines.
From meticulous CAD drafting to smooth CAD-to-BIM transitions, we offer customised solutions to streamline your processes, boost cooperation, and elevate project productivity within Boston's evolving construction landscape.
Get the Best from our Top BIM Consulting Services!

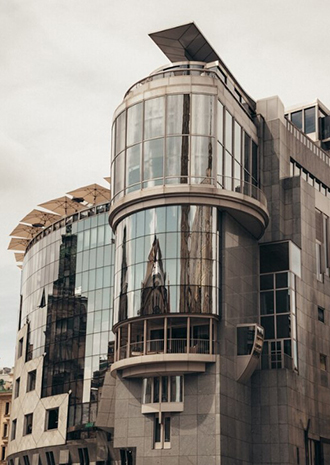
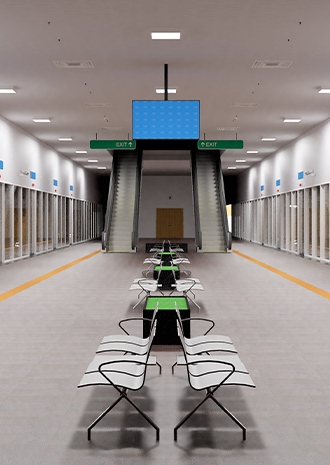
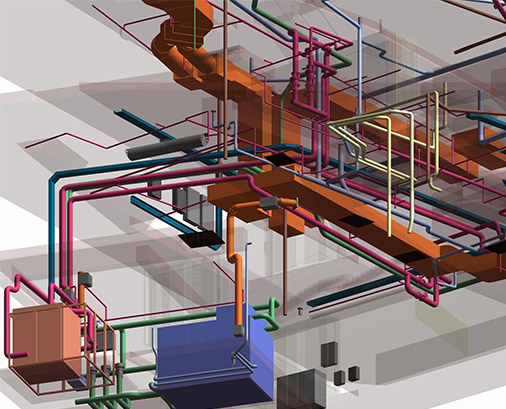
Revit Family Creation in Boston
BimOffis' skilled team uses Autodesk Revit to design precision-engineered, parametric 3D models of construction elements, referred to as families. These bespoke families empower architects, engineers, and designers to develop comprehensive, data-rich building models made to Boston's distinctive architectural character and rigorous construction standards.
In addition to our core offerings like BIM modeling in Boston, we integrate regional knowledge with international standards, providing Boston-centric Revit Family Creation services to boost project productivity, elevate design precision, and promote seamless collaboration among project teams in one of the globe's most vibrant metropolitan centers.











