
BimOffis: Providing Top BIM Services in Charlotte
BimOffis, For The Best BIM Modeling Services In Charlotte
Let's Discuss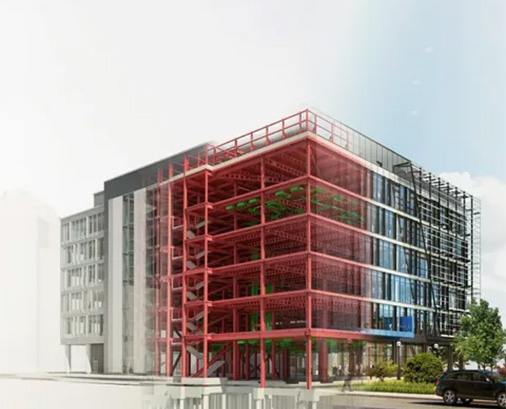
Top BIM Services in Charlotte
- Work with all parties involved in your construction project
- Focus on process efficiency and momentum improvement
- Provide data-supported guidance for critical choices
- Ensure that the projects meet deadlines and financial targets.
- Smooth project deployment should be facilitated by informed methodologies.
We work with all parties in the construction technology industry. We look forward to accelerating workflows and promoting productivity. We will provide you with data-driven insights so you can make informed decisions. This strategy provides budget and time for projects.
Trending 3D Modeling Services in Charlotte
Our 3D modeling solutions are geared toward varying needs of the industry. We can turn your ideas into clearer 3D models and that can help in better visualization. With early identification and resolution of system conflicts with our clash detection service, the construction timeline and cost may be reduced.
We provide the most outstanding BIM services in Charlotte, with elaborate quantity take-offs to ensure that budgets are accurate. We help you create smooth communication for all stakeholders from designers to contractors. Integrating these services, we shall deliver an easy BIM workflow that shall increase your productivity throughout the lifespan of the project.
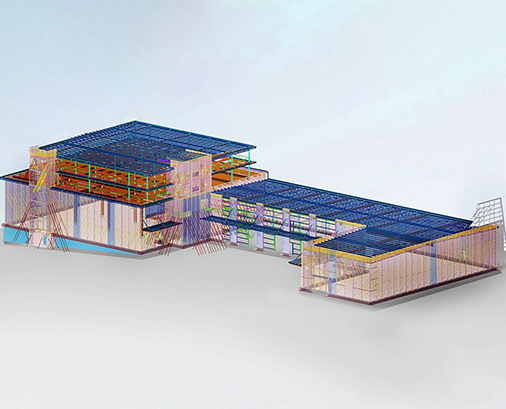
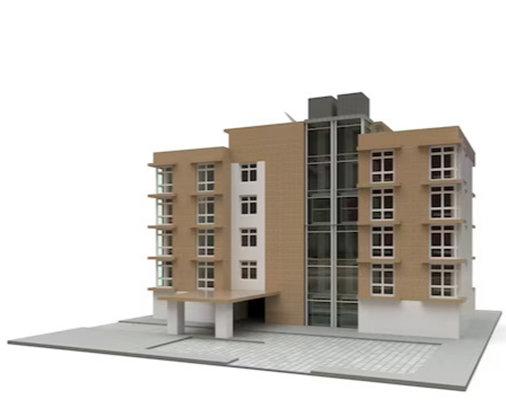
4D & 5D BIM Modeling Services in Charlotte
As one of Charlotte’s top 4D and 5D BIM Modeling Service Providers, we provide leadership solutions that help upgrade the management of construction projects. Our skills enable our team to intelligently merge time-based information (4D) and cost data (5D) in a harmonious way into 3D models eliciting unparalleled insights into schedules and finances for a project.
With dynamic visualization of construction sequences and real-time cost analysis, we empower our clients to maximize resource efficiency, identify potential issues, and make data-driven decisions throughout a project. Our BIM modeling services in Charlotte give construction professionals within the Charlotte area and beyond tools that help them execute their projects more effectively- meeting deadlines and staying under budget constraints.
Scan to BIM Modeling in Charlotte
Through the latest 3D laser scanning techniques, our Scan to BIM solutions correctly capture the minute measurements and spatial information of existing structures. The resultant data is then transformed by our professional teams into comprehensive Building Information Models, thus offering accurate up-to-date building depictions.
Building Information Modeling in Charlotte plays a very important role in renovations, property administration, and preserving architectural heritage across the city's diverse structures. The technology enables conversion from Scan to BIM in Charlotte and improves the efficiency of planning, designing, and maintaining the urban landscape by bridging the physical and digital worlds easily.
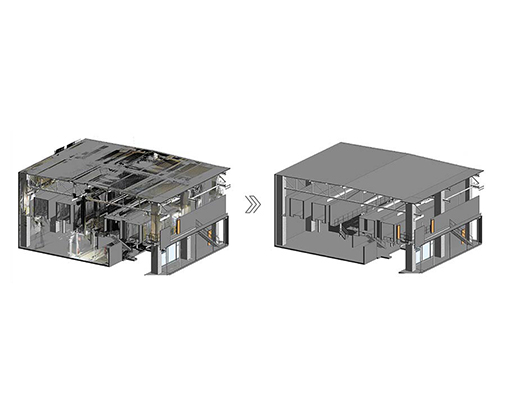

CAD DRAFTING & CAD to BIM services in Charlotte
BIM transforms conventional 2D plans into highly detailed and informative 3D models to make projects clearer and easier to collaborate on. Our experts benefit from using the latest tools and methods for superior, result-oriented outputs strictly according to the standards and regulations of Charlotte.
We will take care of every step-from strict CAD drafting to ease out CAD-to-BIM conversion by designing customized solutions to smoothen your processes, enhance cooperation, and yield better productivity on projects in Charlotte's construction horizon.
Get the Best from our Top BIM Consulting Services!


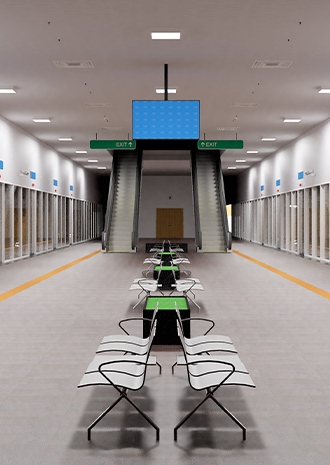
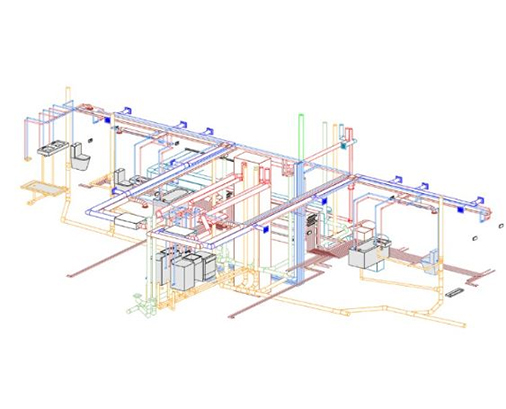
Revit Family Creation in Dubai
The highly skilled team of BimOffis designs precision-engineered, parametric 3D models of construction elements that constitute a family using Autodesk Revit. These families empower architects, engineers, and designers to draw upon their capabilities and develop rich, data-filled building models that reflect Dubai’s distinctive architectural character and the high construction standards in place.
In addition to our core offers such as Dubai-based BIM modeling, we bring regional information together with international standards. Thus, we are capable of offering Dubai-centric Revit Family Creation services. As such, the productivity of your project will increase, design precision will be elevated, and easy collaboration amongst project teams can be achieved in one of the most vibrant metropolitan centers in the world.











