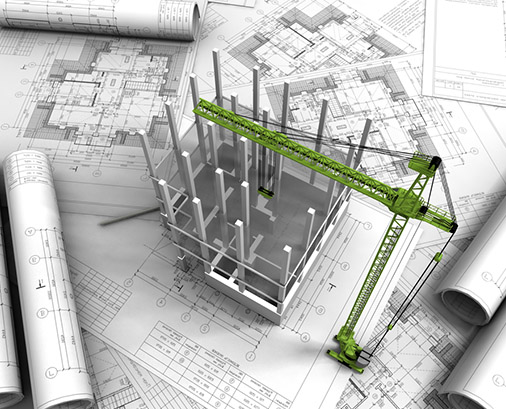
BIM (Building Information Modeling) Services in Manchester
Expert BIM Consulting Services in Manchester
- Engage every team member in the project development process
- Prioritize enhancing productivity and accelerating workflow
- Offer data-backed insights for well-informed decision-making
- Guarantee that initiatives adhere to deadlines and budget constraints
- Enable smooth project execution through effective strategic planning
Consult with us for BIM Services to Enhance your Construction Project.
get a quote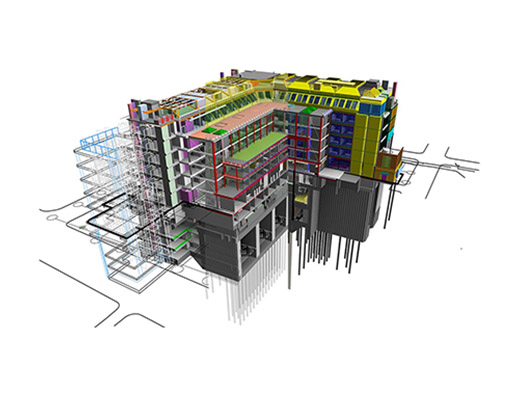
3D BIM Modeling Services in Manchester
All-embracing BIM solutions should be carefully designed to help deal with the intricacies of today's digital building environment - in short, the very lifeblood of Manchester's booming construction industry. We will bring your ideas into life and advance it with precise 3D modeling, increasing visual clarity, and making data-driven decisions through informed data analysis. The advanced clash detection systems enable the predictant identification of potential conflicts and rectify them before they get to cause much of the cost overruns and delays.
Operating from our Manchester headquarters, we provide accurate BIM models and comprehensive quantity takeoffs, refining cost projections and optimizing material usage. Our expertise in project coordination ensures smooth communication across all parties, from design teams to on-site crews. By integrating these services, we create a dynamic BIM ecosystem that boosts productivity throughout your project's lifecycle.
4D & 5D BIM Modeling Services in Manchester
These services include 4D & 5D BIM modeling, based in Manchester. Manchester BIM modeling team has the ability to provide cutting-edge 4D and 5D solutions that alter construction project management. Applying advanced technology, we combine time-related data 4D and cost data 5D in 3D BIM models for distinctive insights into project schedules and financial prognostications.
We assist our clients in making optimal resource allocation decisions based on dynamic visualizations of construction sequences and real-time assessments of the cost that such problems in the project might pose at the various stages of its lifecycle. BIM modeling across Manchester equips the urban construction professionals with the tools necessary to execute projects more effectively because of the high chances of getting completed on time and within budget limits.
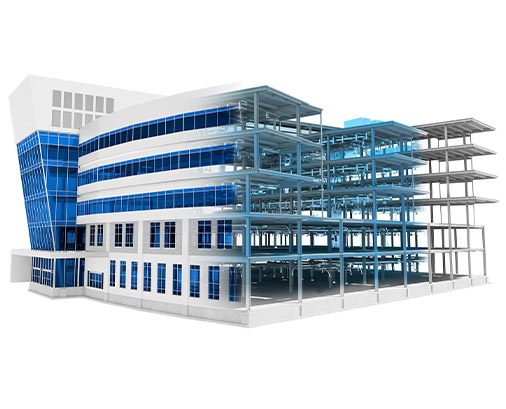
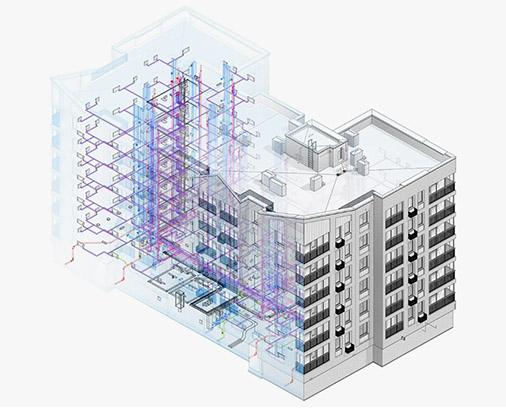
Scan to BIM Modeling in Manchester
Leveraging advanced 3D laser scanning technology, BIM Modeling Services in Manchester precisely capture spatial data and accurate measurements of existing structures. The skilled professionals at BimOffis then transform this data into comprehensive Building Information Models (BIM), providing precise and up-to-date digital replicas of buildings.
This approach is crucial for renovation projects, property management, and the preservation of Manchester's diverse architectural landscape. By connecting physical buildings with their digital representations, Scan to BIM services in Manchester enhance planning, design, and maintenance efforts, ensuring the state's architectural heritage is well preserved.
Get the Best from our Top BIM Consulting Services!

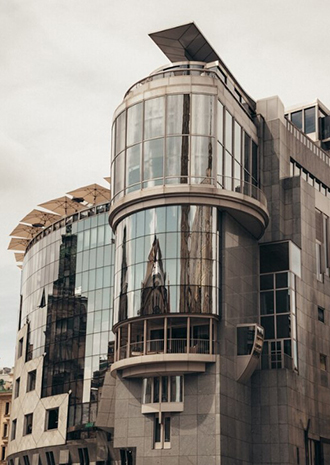
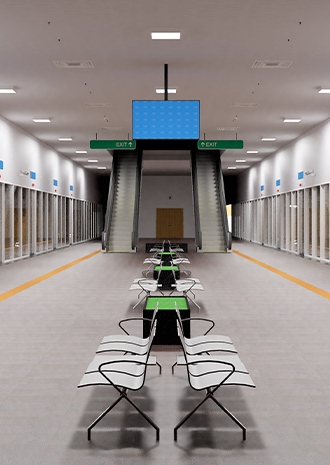
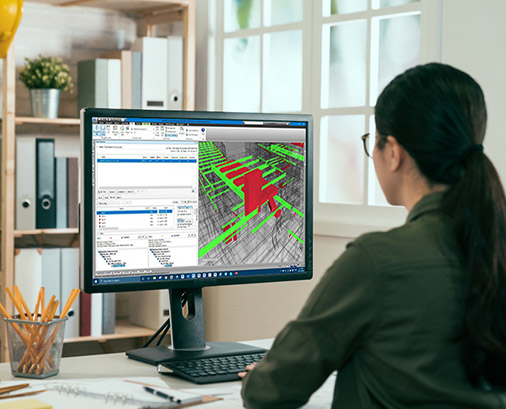
CAD DRAFTING & CAD to BIM services in Manchester
BIM-powered virtual 3D modeling elevates traditional 2D plans into comprehensive digital replicas, enhancing project clarity and collaboration. Our skilled team leverages cutting-edge techniques and software to deliver precise, top-quality results that align with Manchester's specific standards and requirements.
We offer tailored solutions, from advanced CAD drafting to complete BIM implementation, streamlining your processes, fostering collaboration, and boosting project efficiency in Manchester's fast-paced construction industry.
Where We Served
Revit Family Creation in Manchester
BimOffis' expert team harnesses the power of Autodesk Revit to craft high-quality, information-rich 3D models of architectural components, known as families. These custom-built families enable architects, engineers, and designers to create comprehensive, data-laden building models specifically tailored to Manchester’s unique architectural landscape and rigorous construction regulations.
Our services, which include BIM modeling in Manchester, blend local expertise with global best practices, delivering Manchester-specific Revit Family Creation solutions that enhance project efficiency, improve design accuracy, and foster better collaboration among stakeholders in one of the world's most dynamic urban environments.
