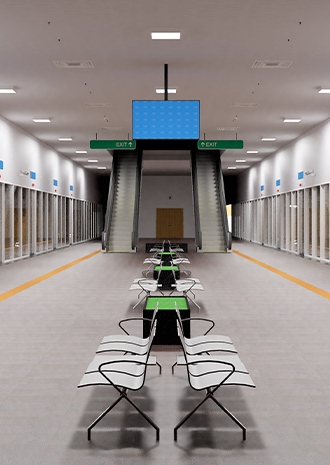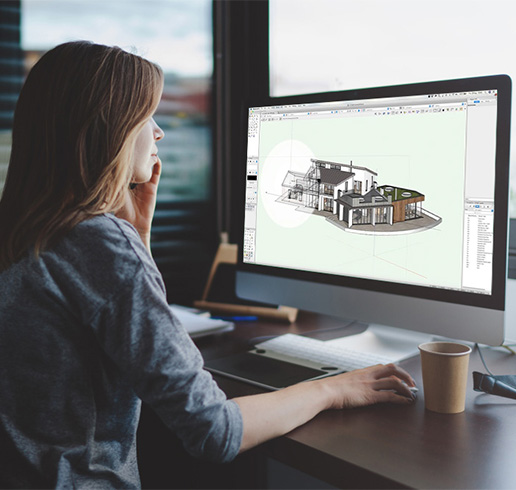
BimOffis is leading when it comes to BIM solutions across NewYork.
Proficient BIM Consulting Services in NewYork
- Team up with all parties in building initiatives
- Emphasize enhancing operational efficiency and pace
- Offer insights for fact-based decision-making
- Guarantee projects adhere to timelines and financial limits
- Enable smoother project delivery through knowledgeable planning
We partner with everyone actively involved with BIM industry. Our aim is to streamline processes and boost productivity. We assist in making informed decisions using reliable data. This approach helps projects meet deadlines and stay within budget.
BimOffis, For The Best BIM Modeling Services In NewYork
Let's Discuss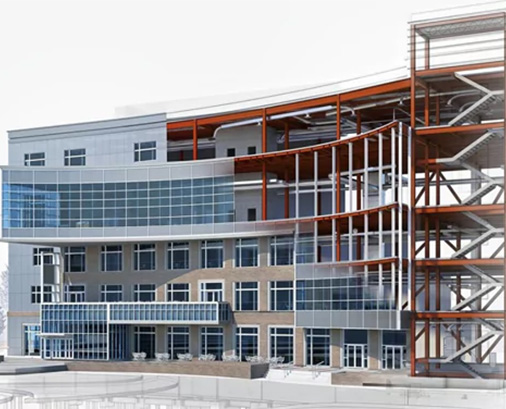
3D BIM Services in NewYork
Our NewYork-based BIM services encompass a wide array of solutions addressed the multifaceted demands of the construction sector. We bring your concepts to reality through precise 3D modeling, enabling improved visualization and informed decision-making. Our advanced clash detection techniques identify and resolve system conflicts early, minimizing delays and cost overruns during the build phase.
In NewYork, we deliver BIM modeling & detailed quantity takeoffs to smooth budgeting and optimize material usage. Our project coordination expertise facilitates easy communication among all parties, from design teams to on-site contractors. By harmonizing these offerings, we cultivate a fluid BIM process that boosts efficiency throughout your project's lifecycle.
4D & 5D BIM Modeling Services in NewYork
At the top of 4D & 5D BIM Modeling Services in NewYork, we deliver new-age solutions that transform construction project management. Our skilled team harnesses latest technology to seamlessly incorporate time-based information (4D) and cost elements (5D) into 3D BIM models, offering unmatched visibility into project schedules and financial plans.
Through dynamic visualization of construction sequences and real-time cost analysis, we enable our clients to streamline resource utilization, anticipate potential issues, and make data-driven decisions throughout the project's duration. Our BIM modeling expertise in NewYork equips construction professionals in the city and surrounding areas with the tools to execute projects more effectively, meeting deadlines and adhering to budgetary constraints.
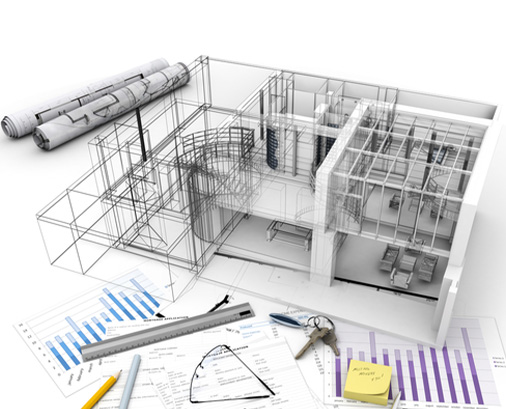
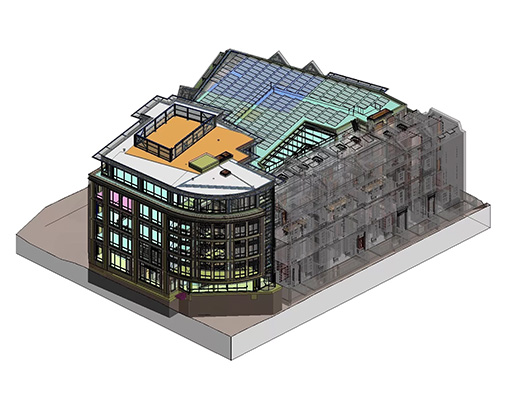
Scan to BIM Modeling in NewYork
Utilizing 3D laser scanning techniques, BIM Modeling Services in NewYork offers precisely capture spatial information and exact measurements of current structures. Expert teams at BimOffis then convert this collected data into detailed Building Information Models (BIM), delivering accurate, contemporary depictions of edifices.
This methodology proves essential for restoration endeavors, property administration, and architectural conservation across NewYork's varied building panorama. By easily connecting physical structures with digital representations, Scan to BIM solutions in NewYork facilitate enhanced strategizing, conceptualization, and upkeep of the city's constructed landscape.
CAD DRAFTING & CAD to BIM services in NewYork
BIM revolutionizes traditional 2D blueprints, creating comprehensive 3D models packed with data, enhancing project clarity and teamwork. Our skilled professionals employ cutting-edge tools and methods to deliver precise, top-tier outputs that comply with NewYork codes and guidelines.
From minute CAD drafting to thorough CAD-to-BIM transitions, we offer tailored solutions to smooth out your processes, boost collaboration, and elevate project productivity in NewYork's fast-paced building industry.
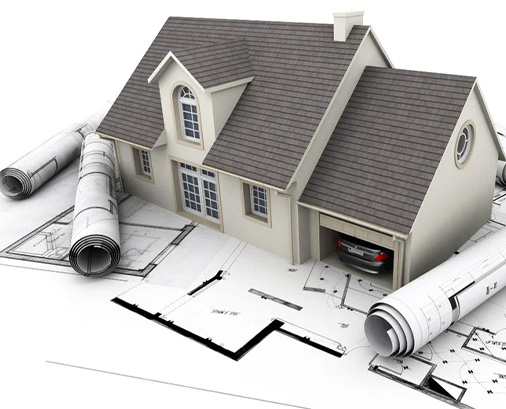
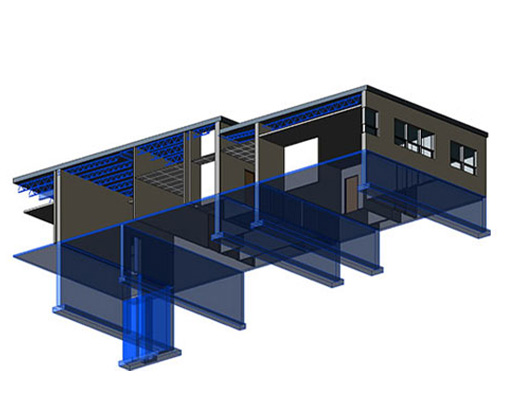
Revit Family Creation in NewYork
BimOffis' skilled professionals leverage Autodesk Revit to produce superior, parameter-driven 3D models of construction elements, referred to as families. These bespoke families empower architects, engineers, and designers to develop sturdy, data-rich building models made to NewYork's distinctive architectural scene and rigorous construction standards.
With our offerings like BIM modeling services in NewYork, we integrate regional knowledge with international standards, providing NewYork-centric Revit Family Creation services to boost project productivity, enhance design precision, and promote improved teamwork among project participants in one of the globe's most vibrant metropolitan settings.
Get the Best from our Top BIM Consulting Services!


