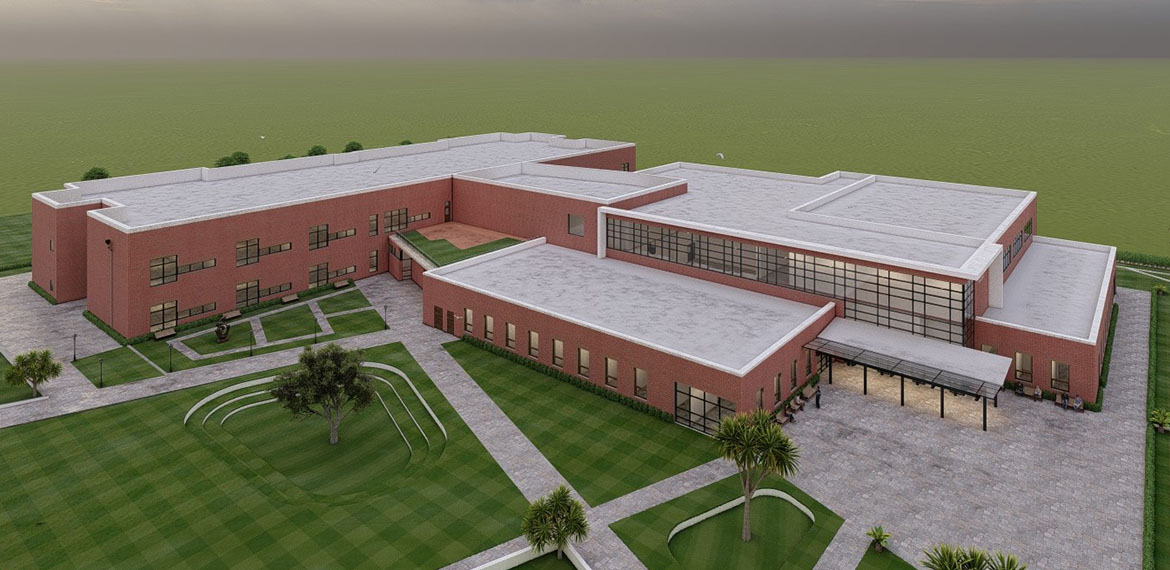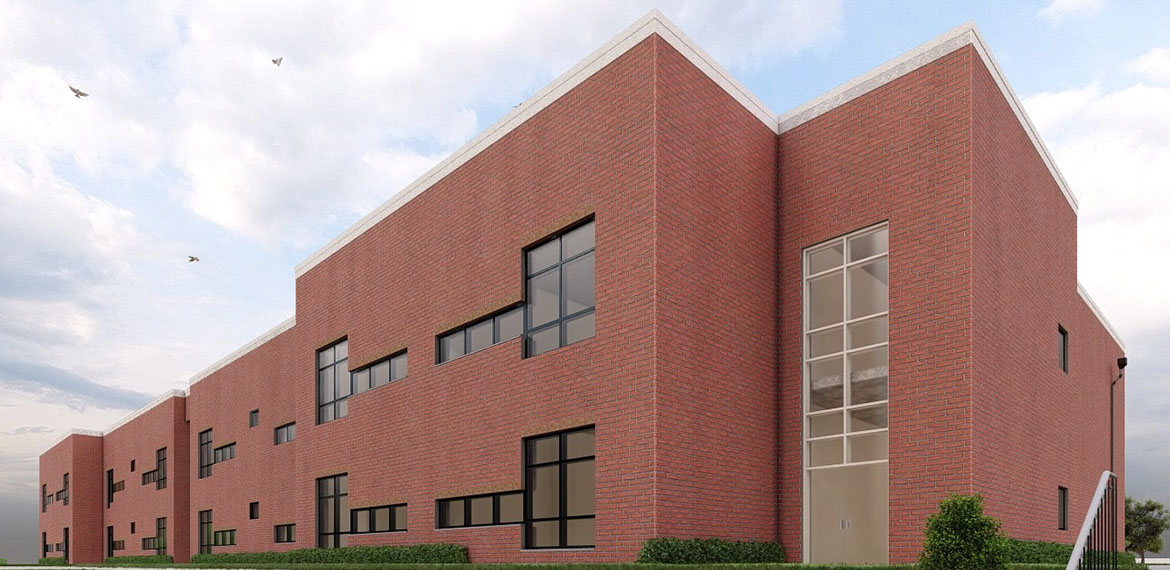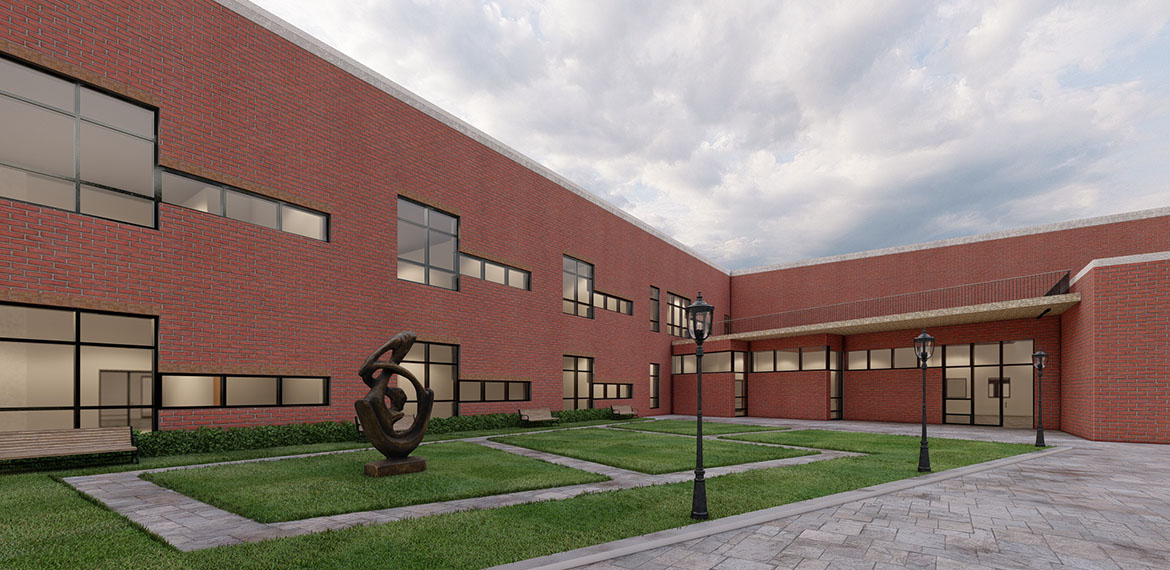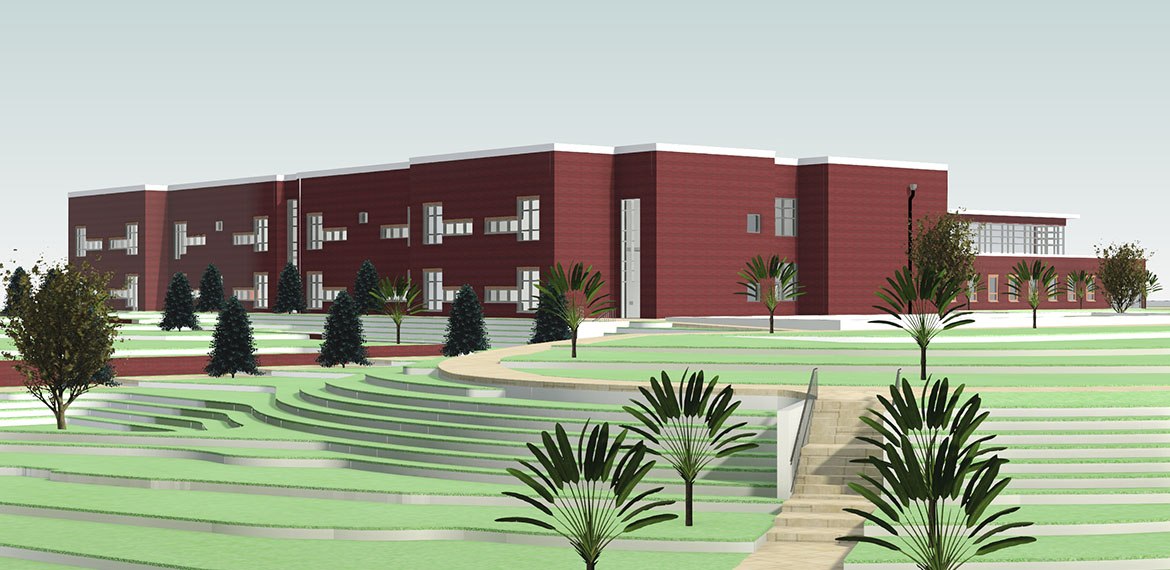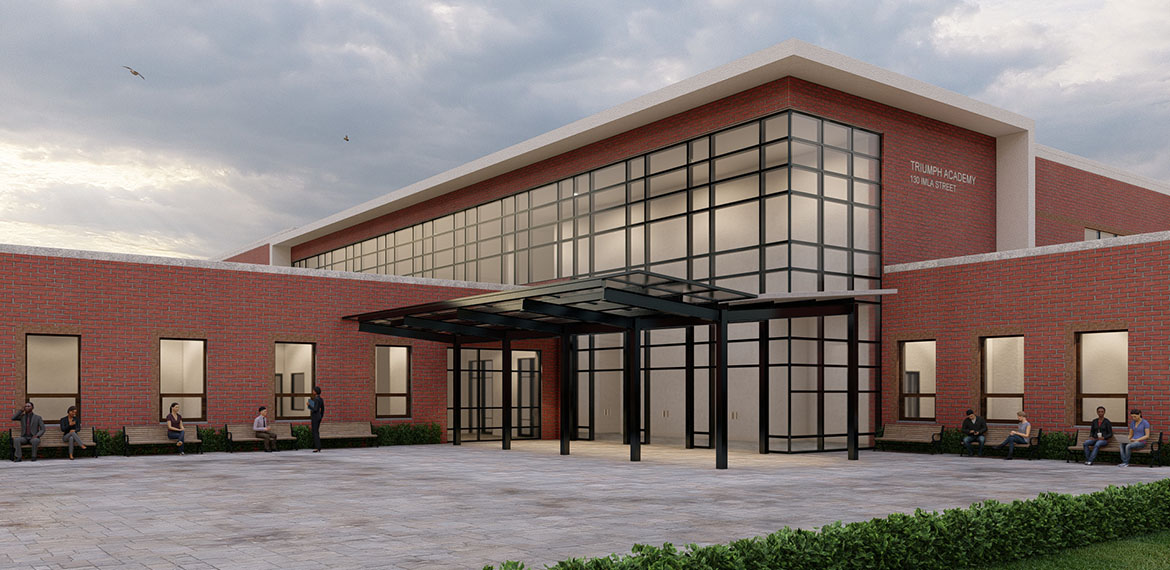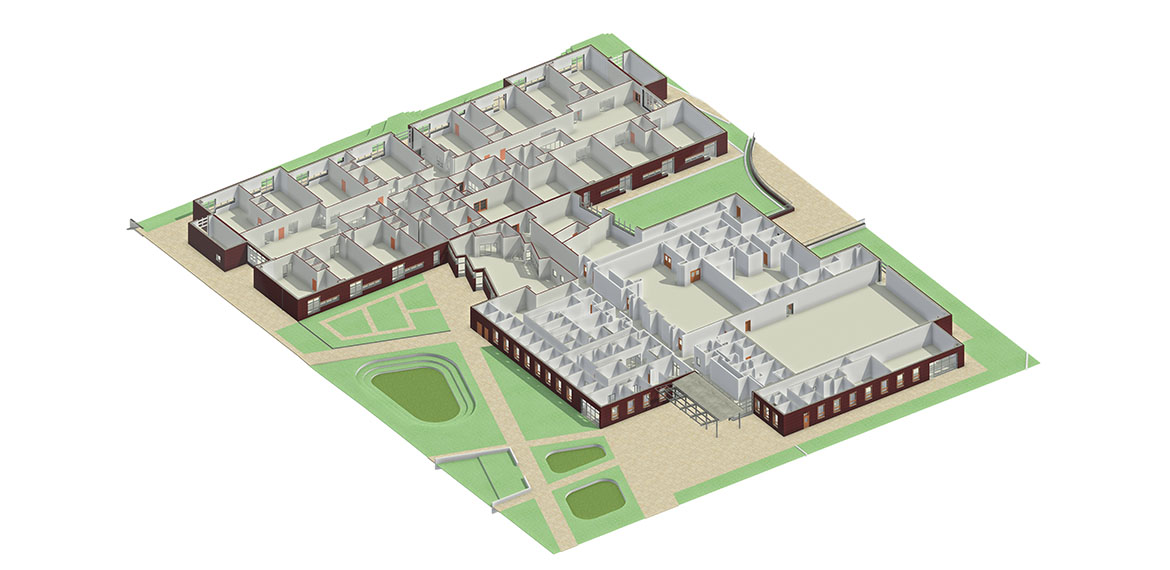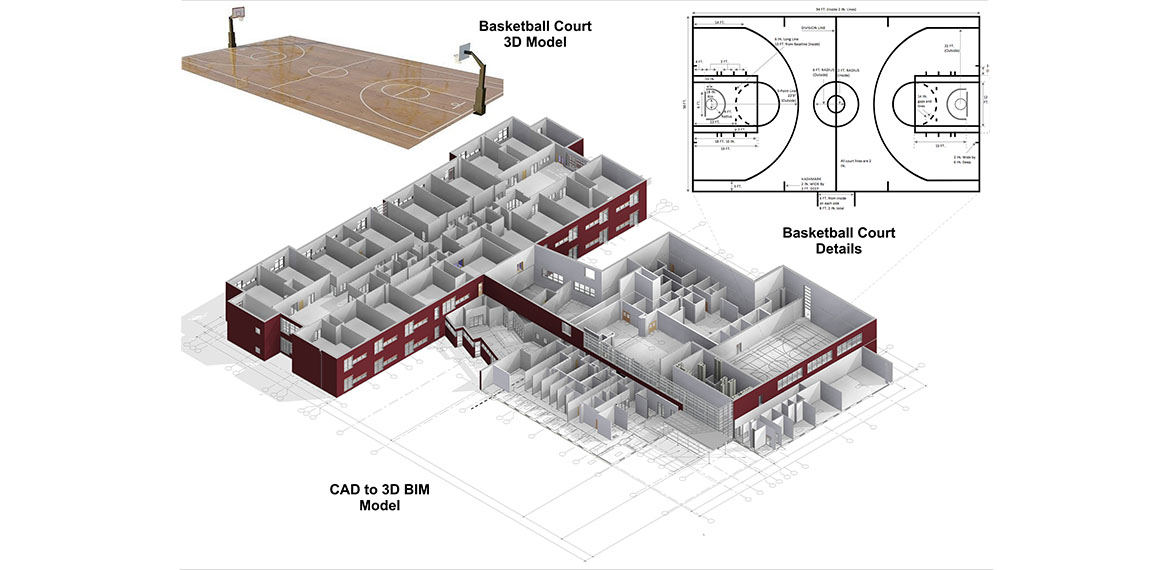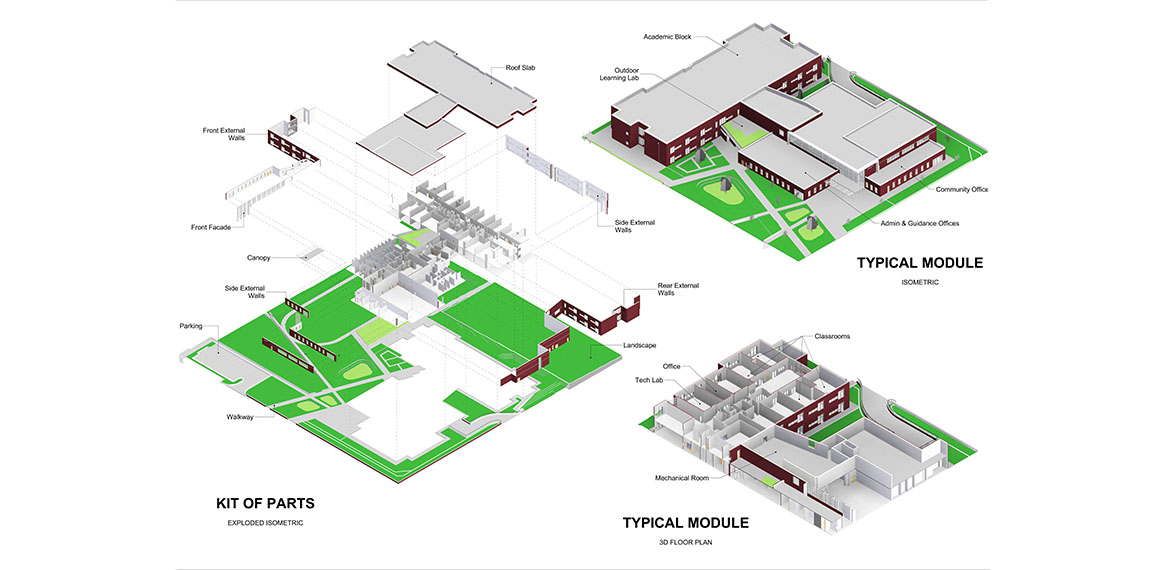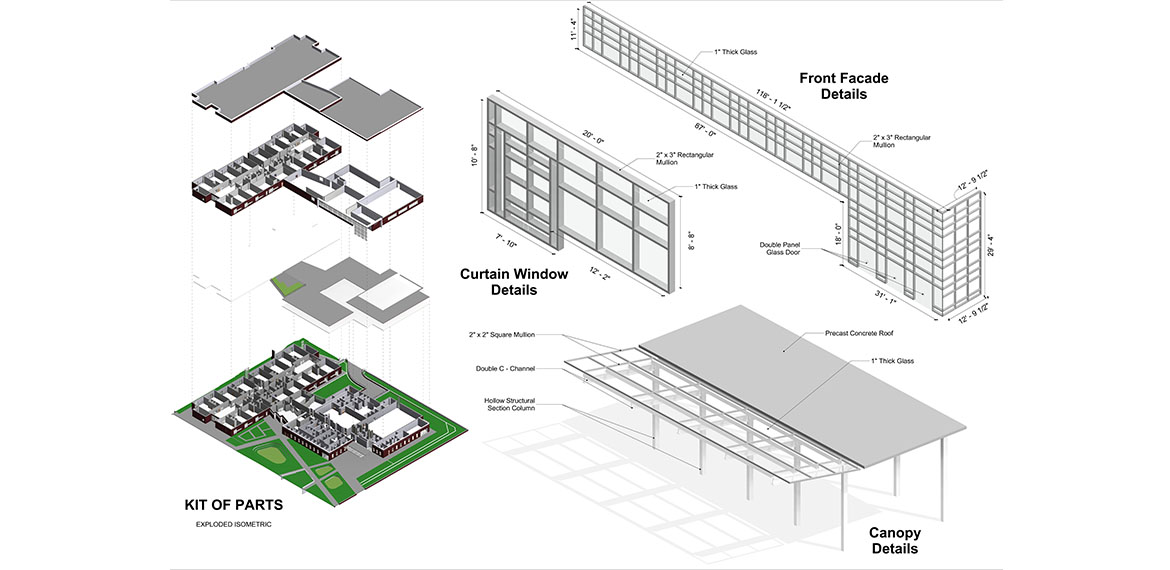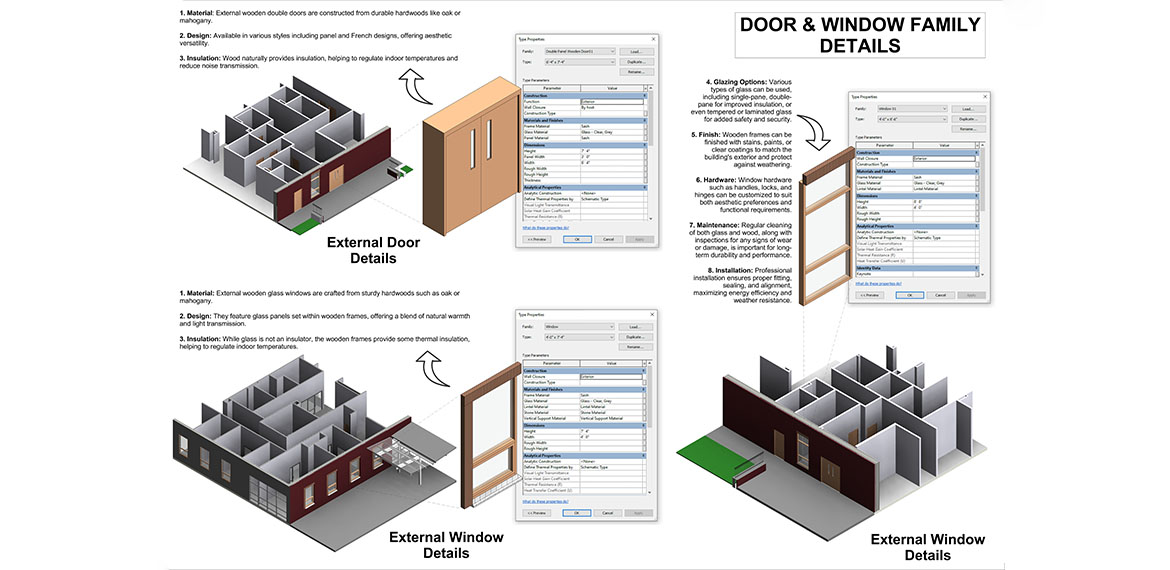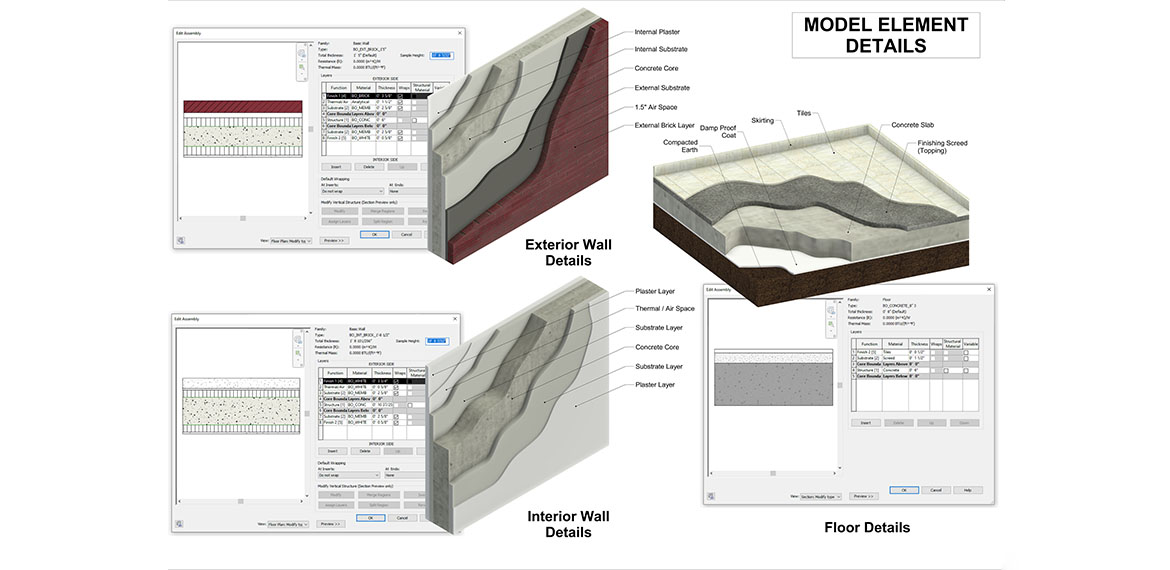Project Information

Area
2,90,000 Sq. Ft.

Year
2024

Software
AutoCAD, Revit, Lumion
Architectural BIM Service by BimOffis
We specialize in modern construction modeling, drafting of parametric Families, 3D modeling, and extensive documentation services. With a strong foundation in architectural design and engineering, we shape concepts into a well-executed project. We keenly analyze site plans and locations for solutions that perfectly match the envisioned outcome.
Moreover, we provide evaluation services for already existing structures and develop precise demolition and reconstruction plans using the latest BIM software, ensuring the smooth execution in your projects.
Project Scope
The scope of work includes the preparation of a 3D BIM Model, Construction Document Set, and CGI of the Residential Building using BIM Software.
What BimOffis Did
A complete on-site inspection ensures faultless work quality by our skilled technical team. We work in close collaboration with the client by requesting 2D plans or blueprints in order to conduct a proper structural assessment and take the project forward.
The choice of using the most applicable Revit software is done by us according to project requirements to avoid compromising on accuracy and productivity. With frequent communication and quick updates, an SOP is set up that coalesces on-site and off-site operations in harmony.


