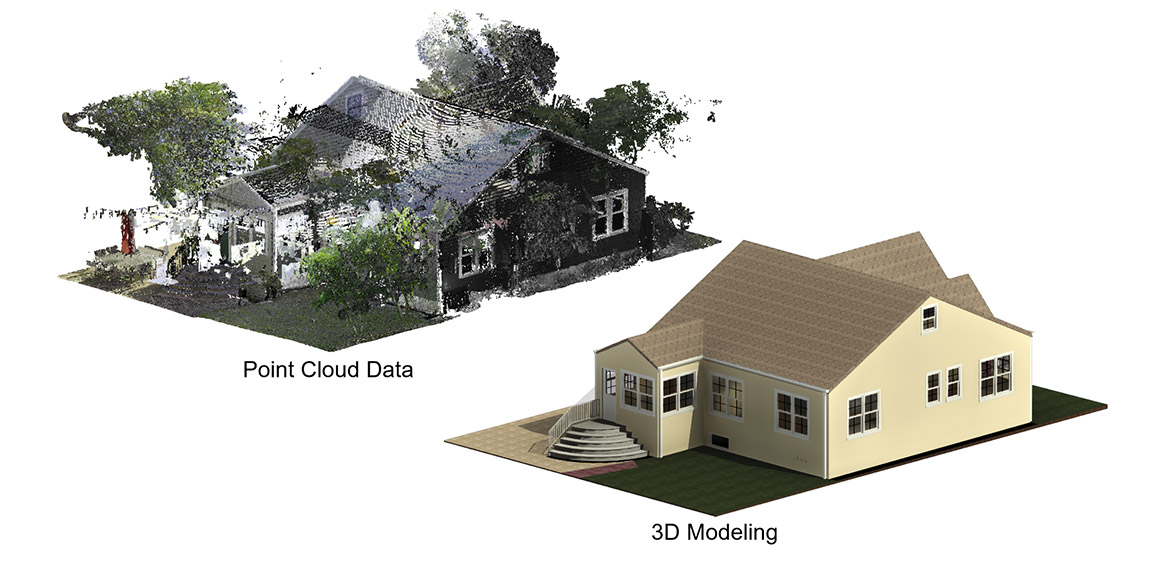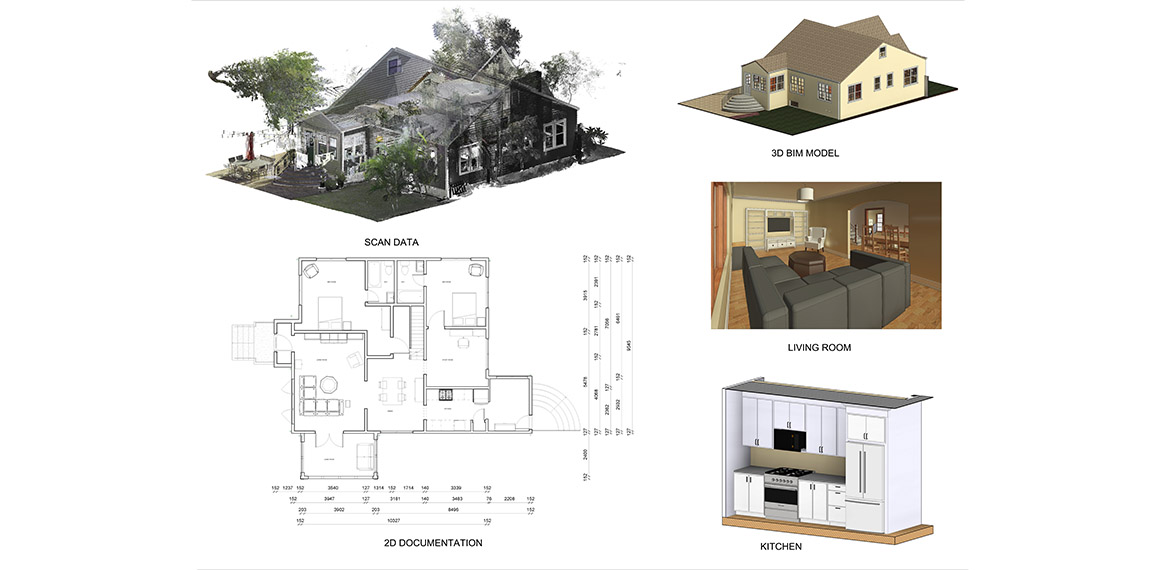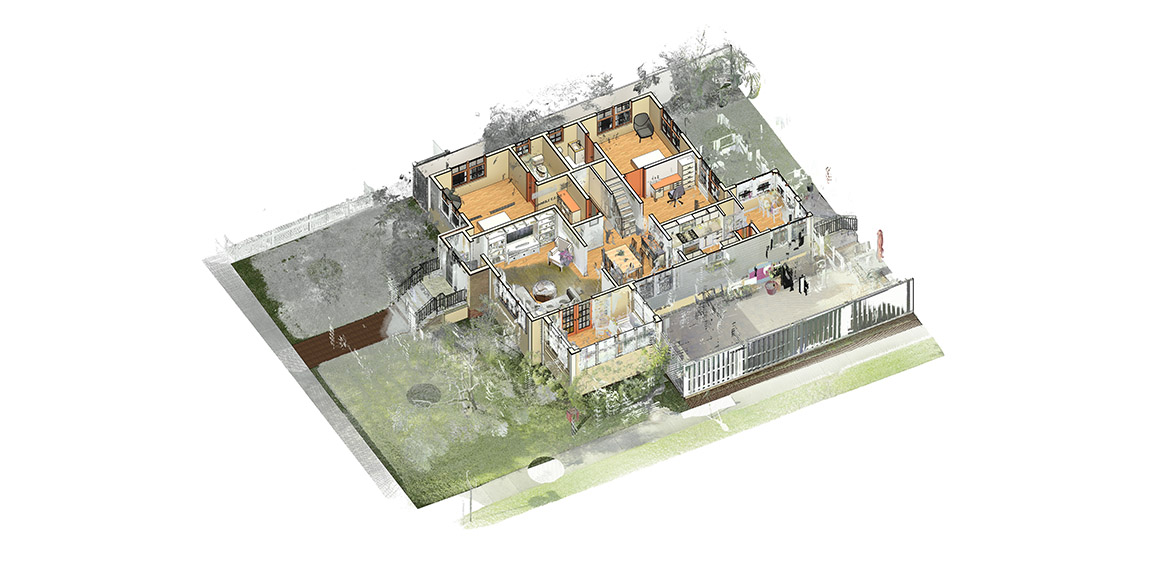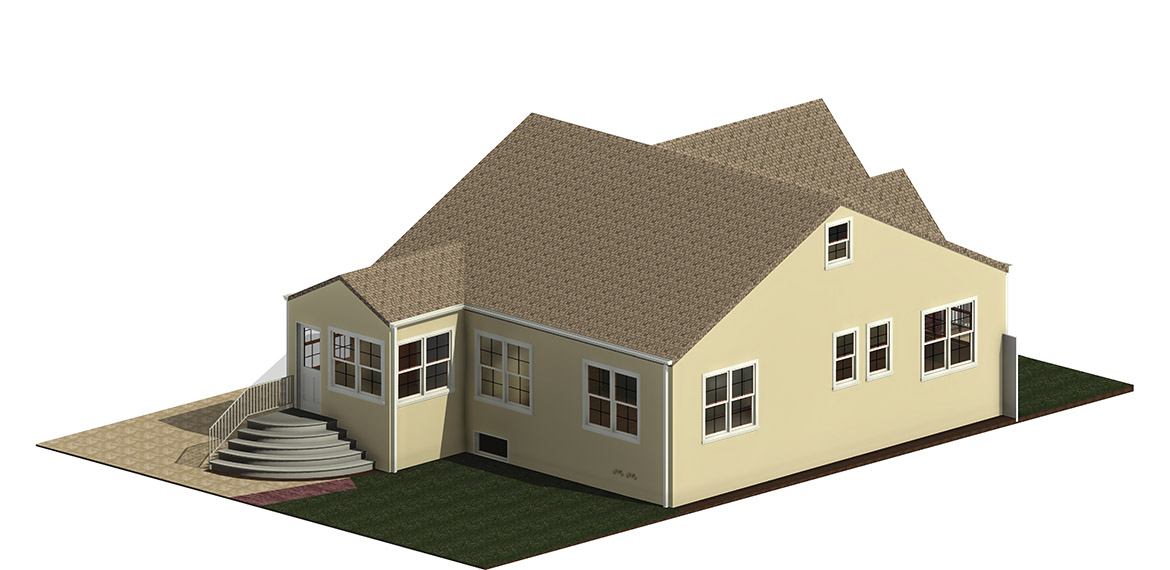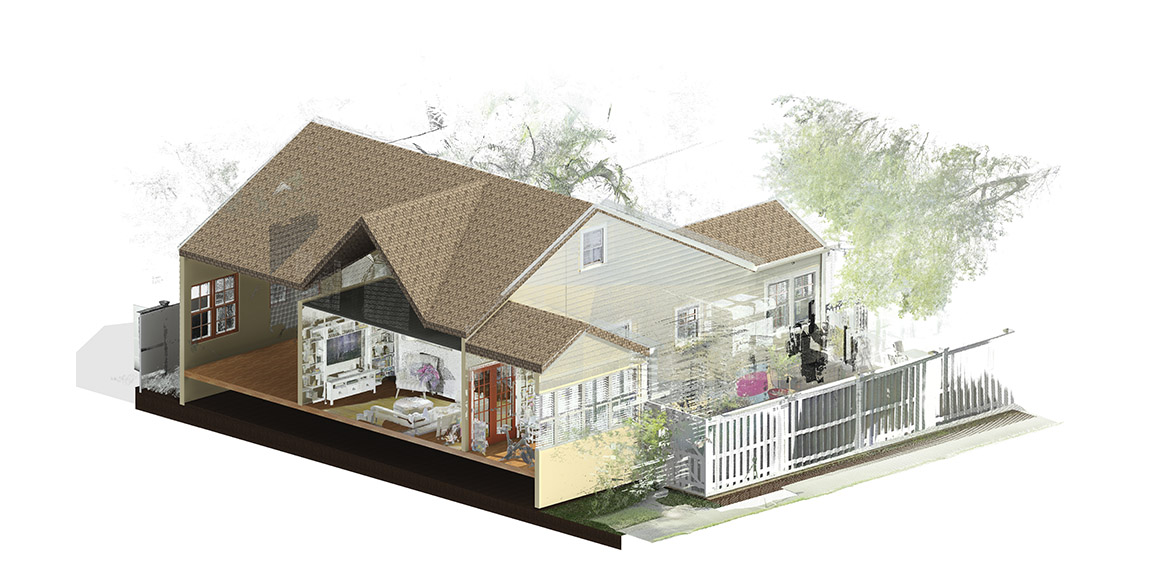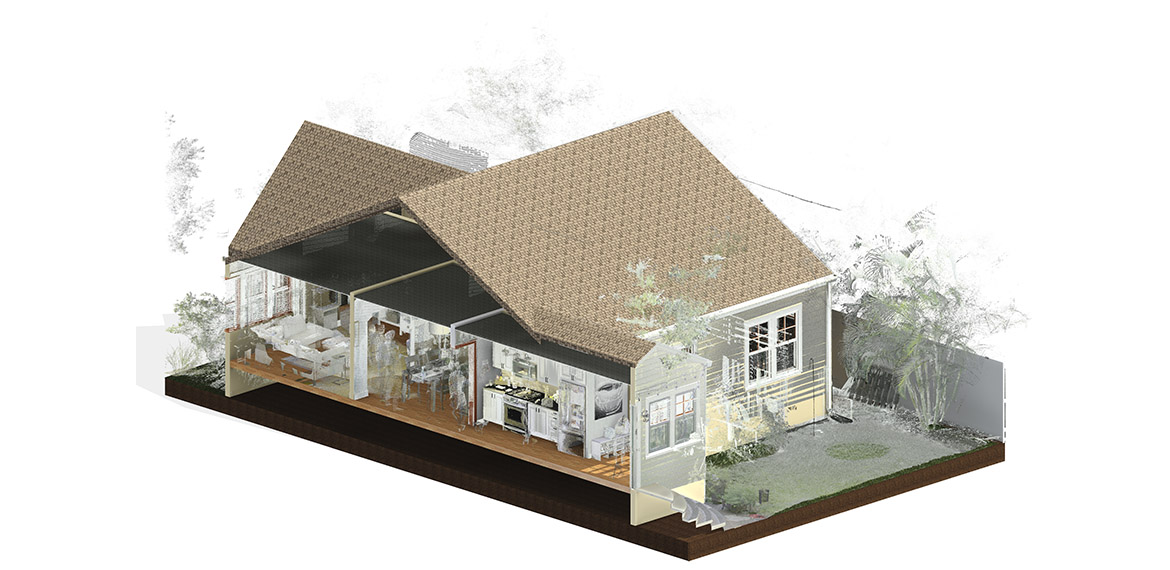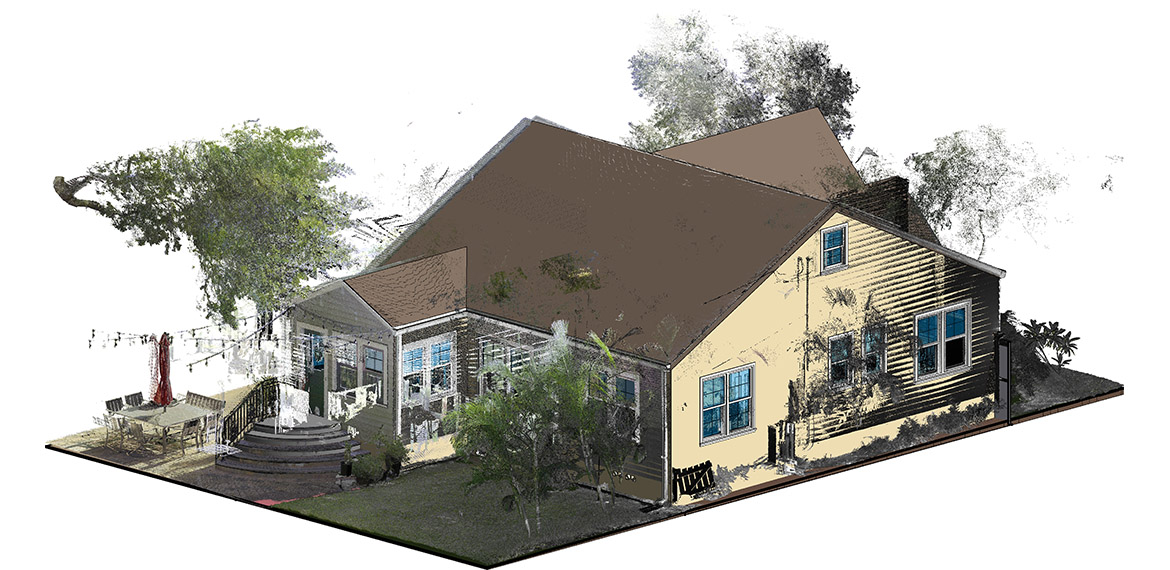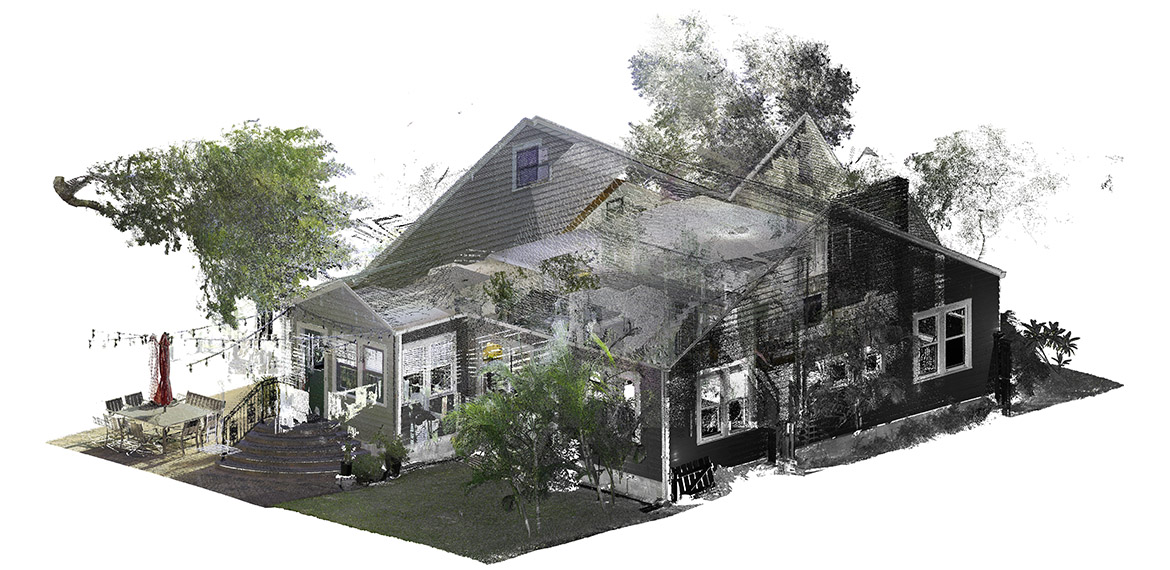Project Information

Area
3,500 Sq. Ft.

Year
2023

Software
AutoCAD, Revit, Autodesk Recap
Architectural BIM Service by BimOffis
This project dealt with designing, digitization, redesigning, and renovating an existing structure to meet the requirements provided by our client. Additionally, there was a need to create an as-constructed BIM model for the residential project design. To deliver these, we carried out Point Cloud to BIM services, further supported by the versatile software called Revit.
The main task of the project was rebuilding the damaged structure of the building, which the client authorized to us. We drew on the expertise of our qualified engineers and architects who successfully resolved every aspect and element of the buildings, including the identification of conflict.
Project Scope
To develop a 3D model of the architectural system of the Residential Building using BIM software based on point cloud information.
What BimOffis Did
This involved the first step of site visitation where the building was keenly observed. Our team, upon implementation, developed the object or structure surface, its form, and color as well. We aimed at drafting the designs and drawings by which the building structure could be analyzed and the development of the project plan could be facilitated for an early implementation.
This was a project accomplished within the given timeframe with the help of the Revit software. There was a continuous working relationship in coordinating and developing a team between both parties over frequent progress reports over the course of the project. Further, easily understandable SOPs were developed that went along with the work both on location and offsite.


