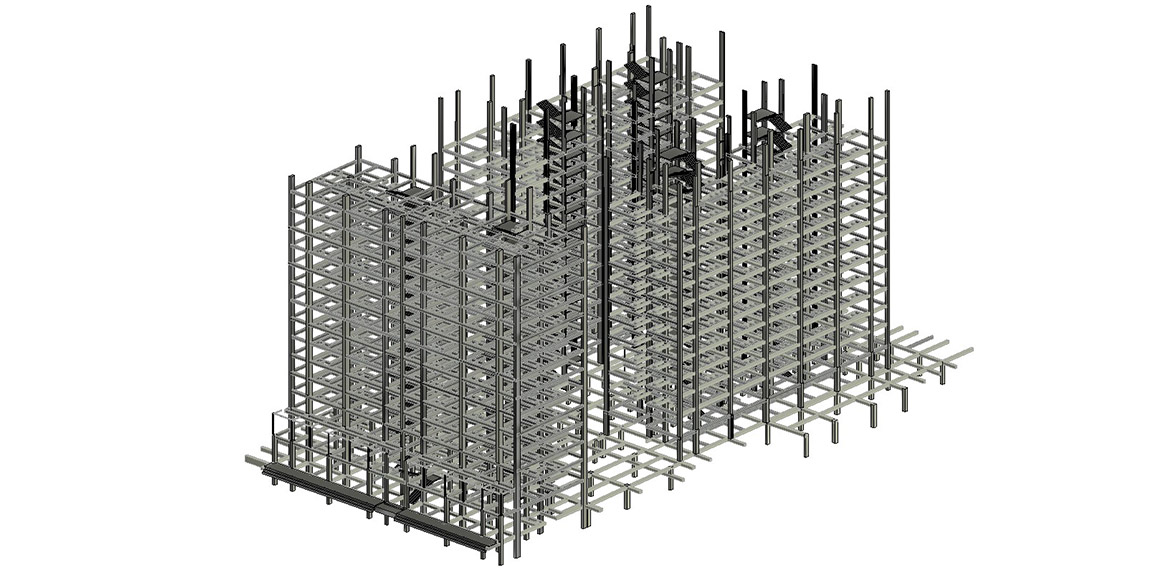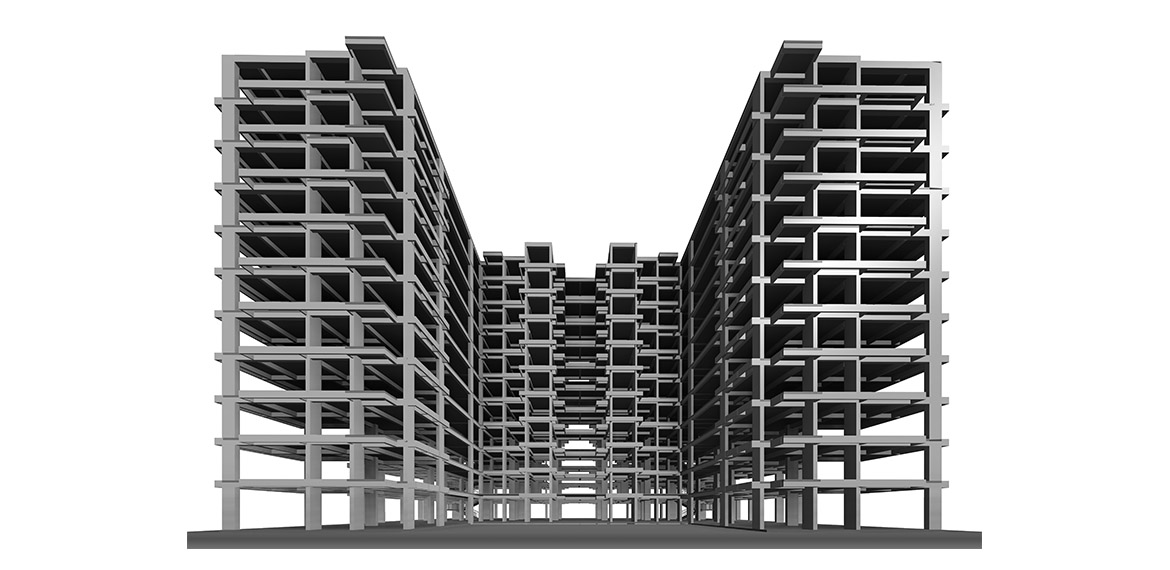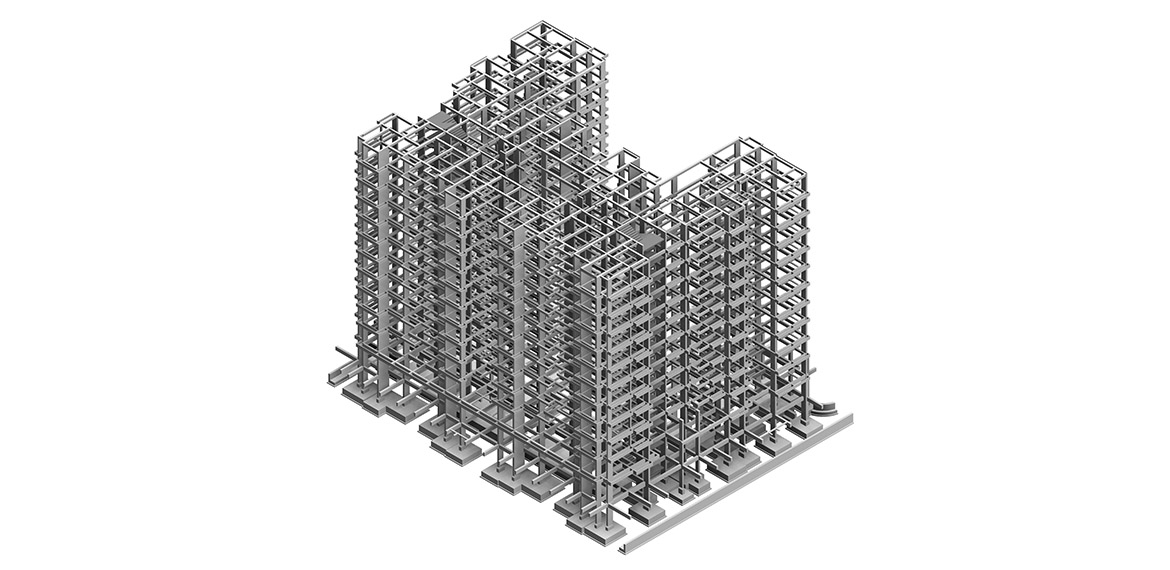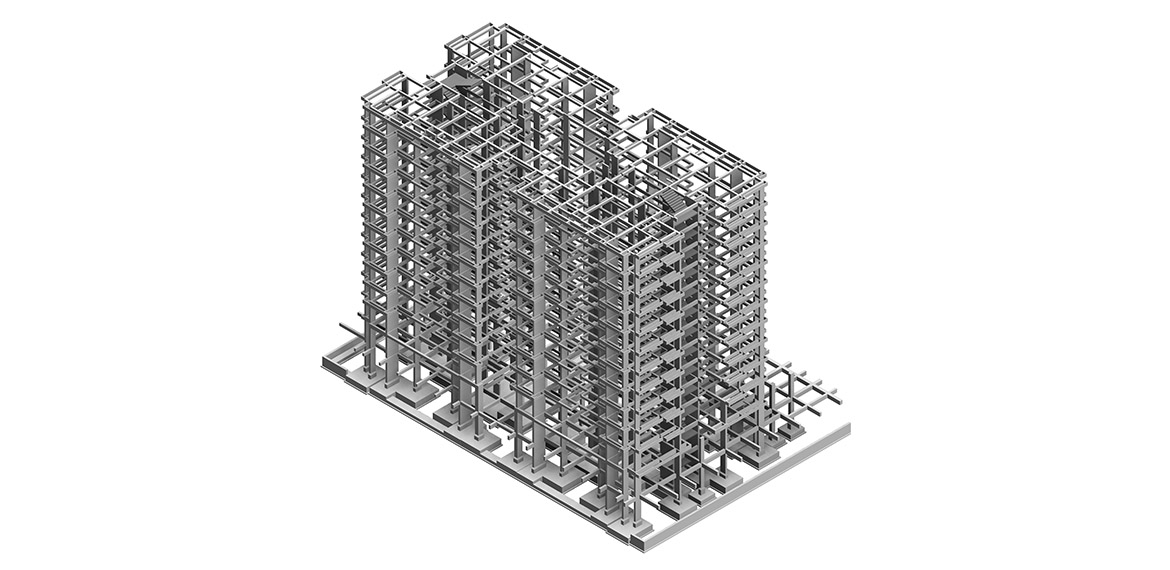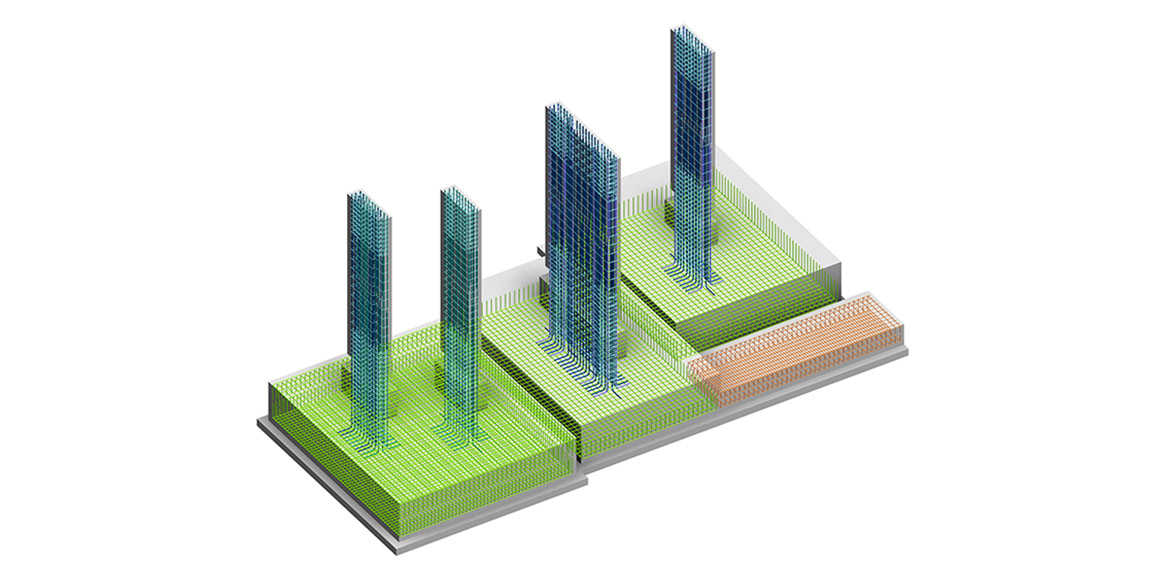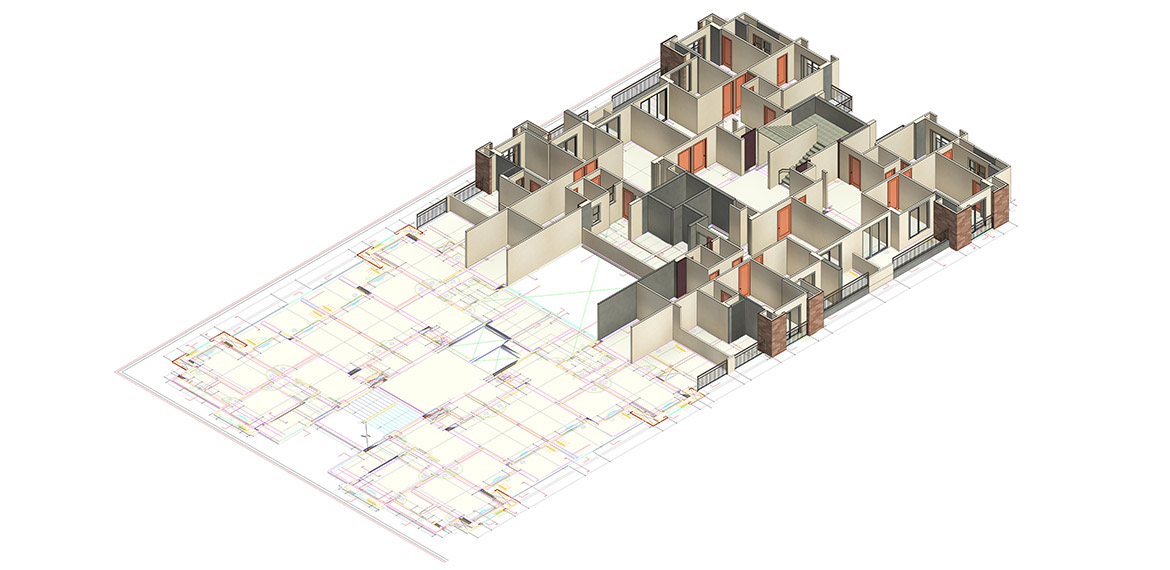Project Information

Area
Unit A&B =1,26,443 Sq. Ft. + Unit C=1,65,075 Sq. Ft.

Year
2023

Software
AutoCAD, Revit, Navisworks
Architectural BIM Service by BimOffis
Through our expertise in creating parametric families, advanced construction modeling, and 3D modeling, we offer a broad volume of documentation services. Our process, deeply driven by engineering and architectural design, starts with site plans and location analysis in view of solution accuracy to meet your vision. Detailed demolition and reconstruction plans are made, and existing structure evaluations are also extended through advanced BIM software to ensure impeccable project completion.
Project Scope
3D BIM model outline, construction document set, and structural drawing for Serene Elegancy in BIM software.
What BimOffis Did
Our technical team ensures excellence through extensive on-site inspections. We work closely with our clients and review 2D designs or blueprints for the advancement of the project, along with a thorough structural assessment. We ensure accuracy and efficiency by using the right Revit software for the different needs of the project. We are committed to providing an effective SOP through regular updating and sharing of knowledge that will merge on-site and off-site activities in perfect integration.


