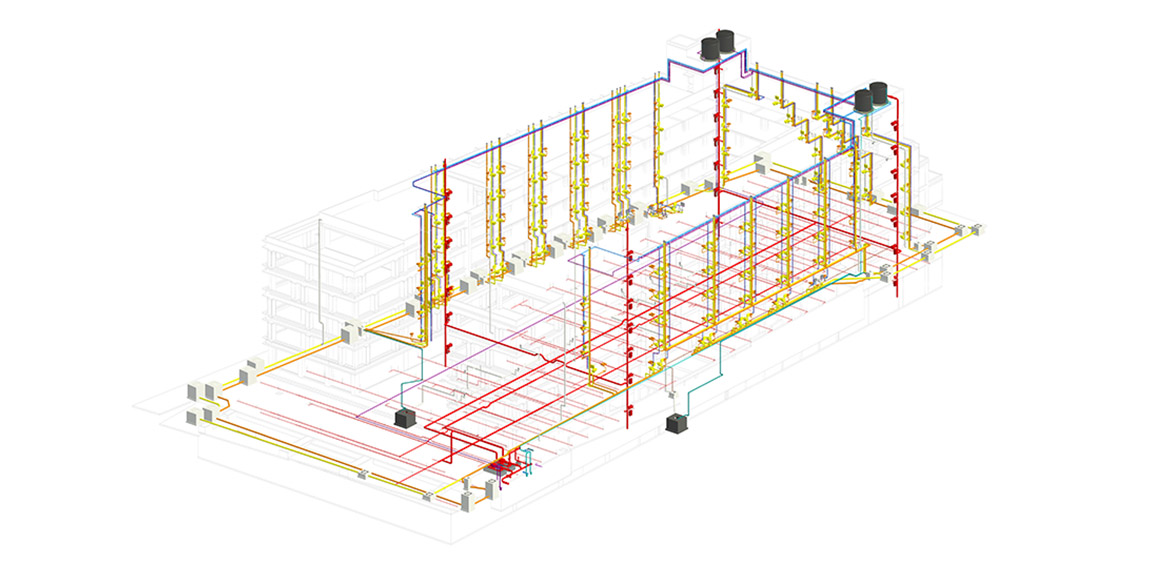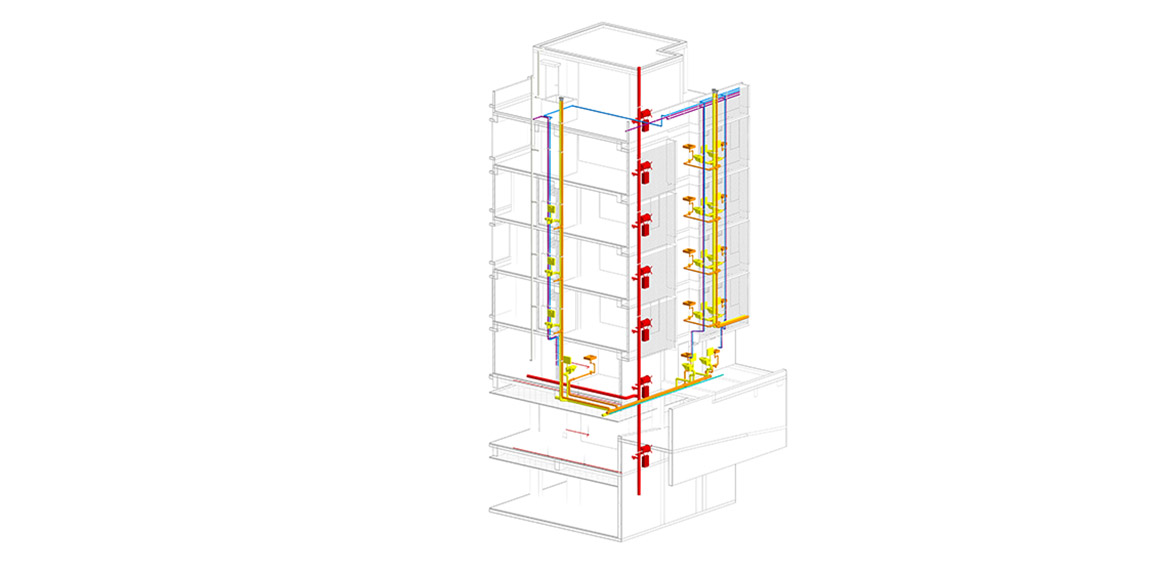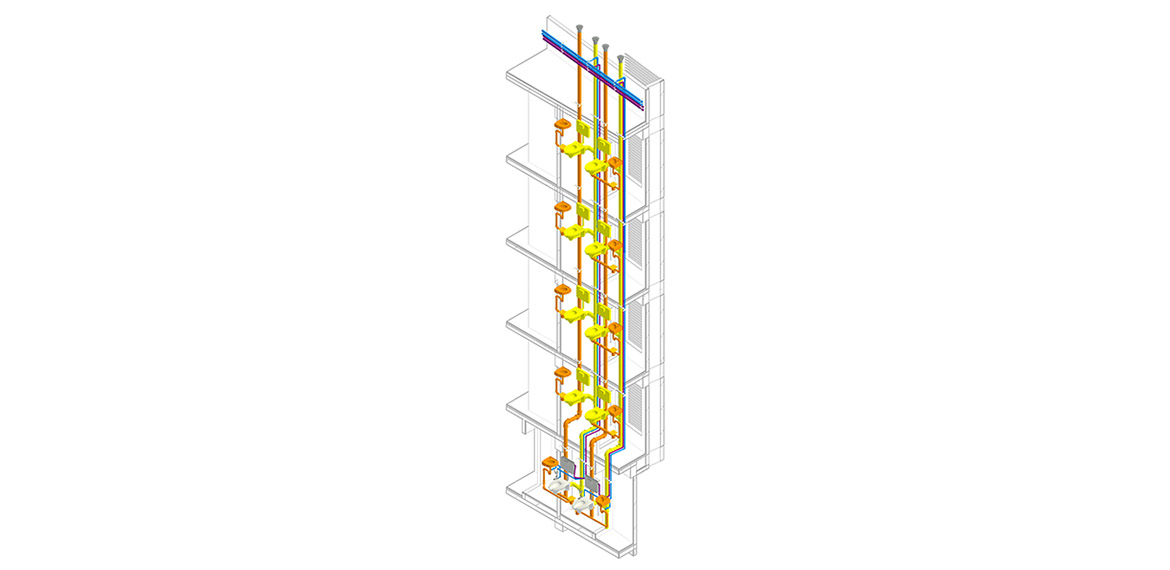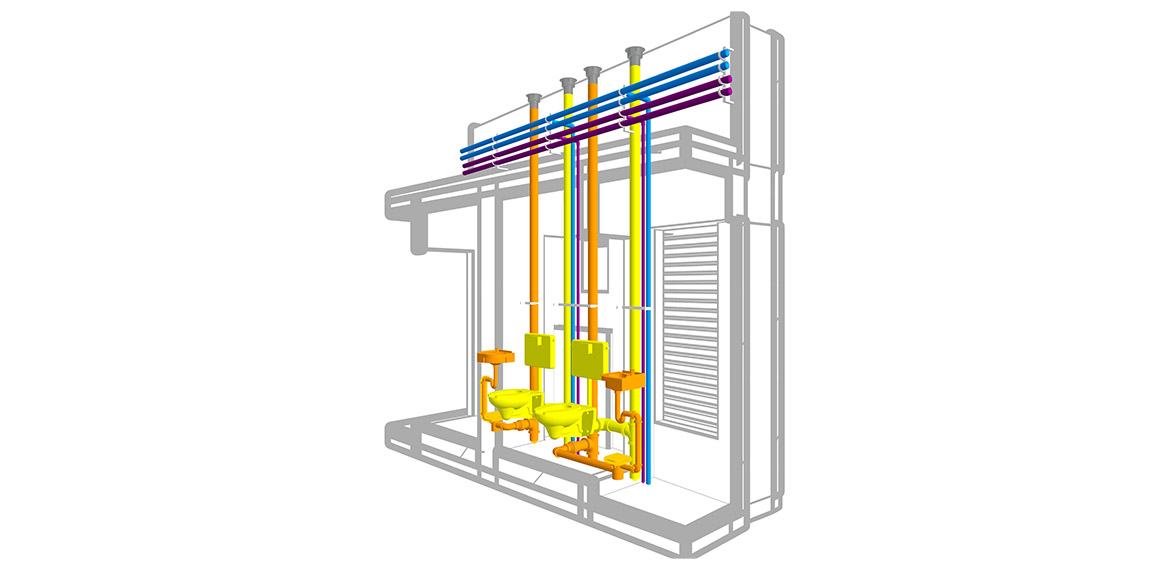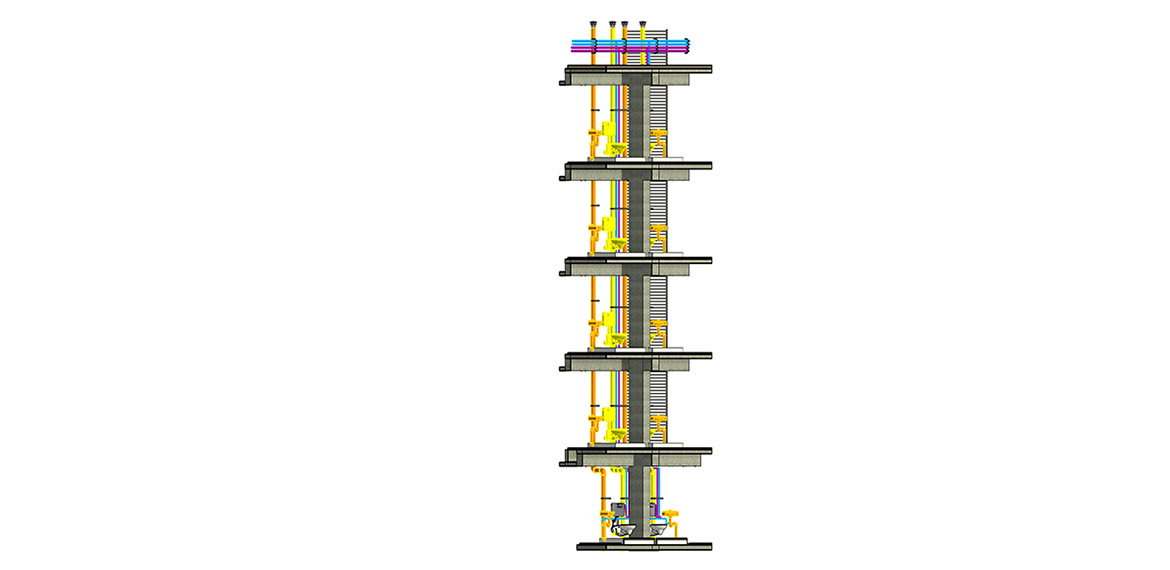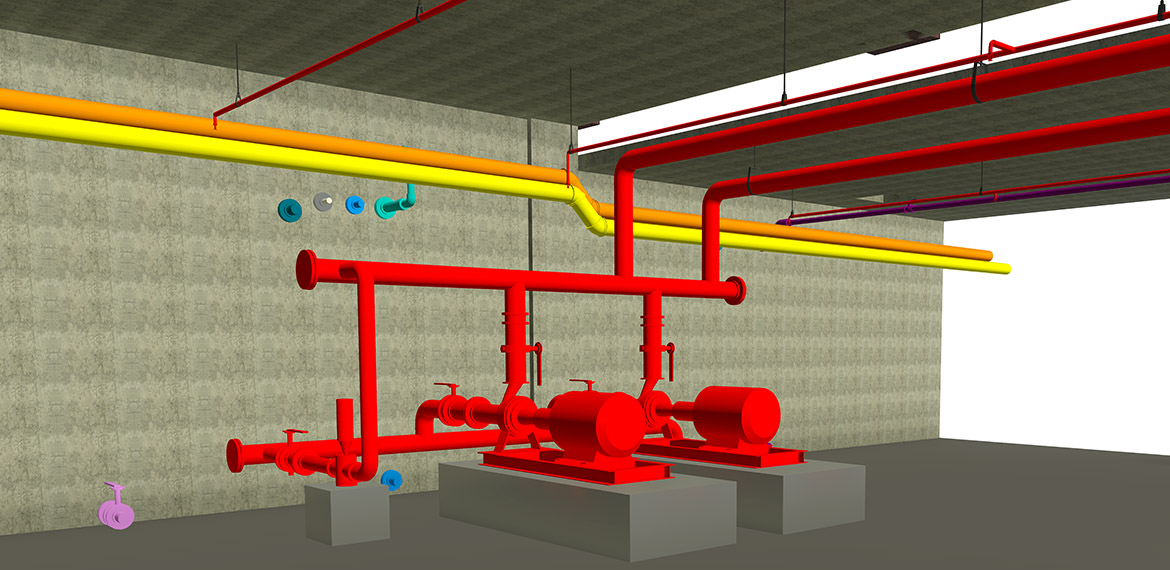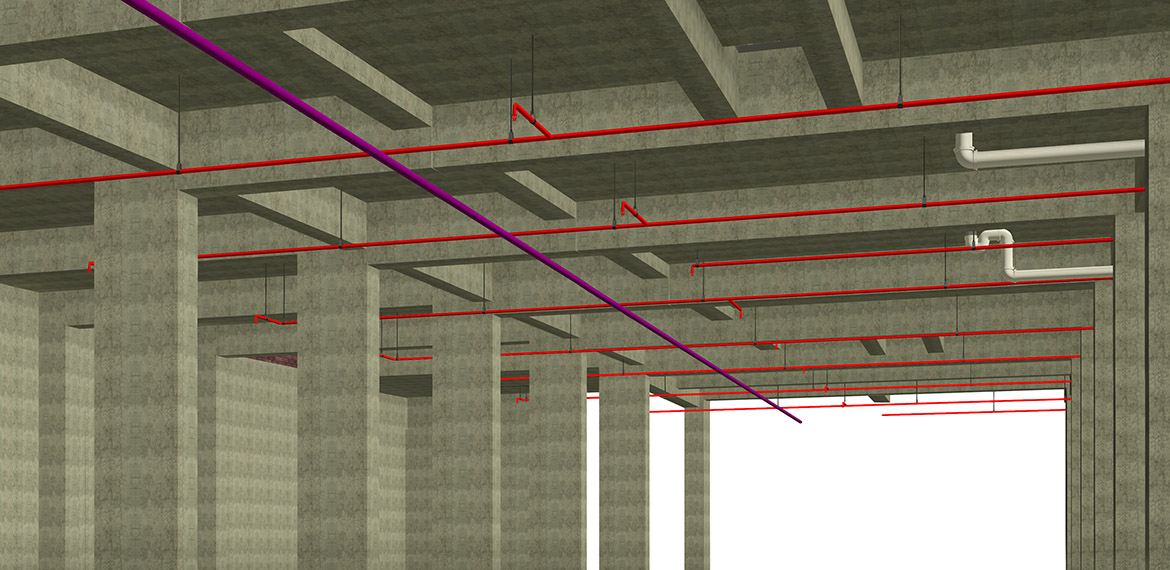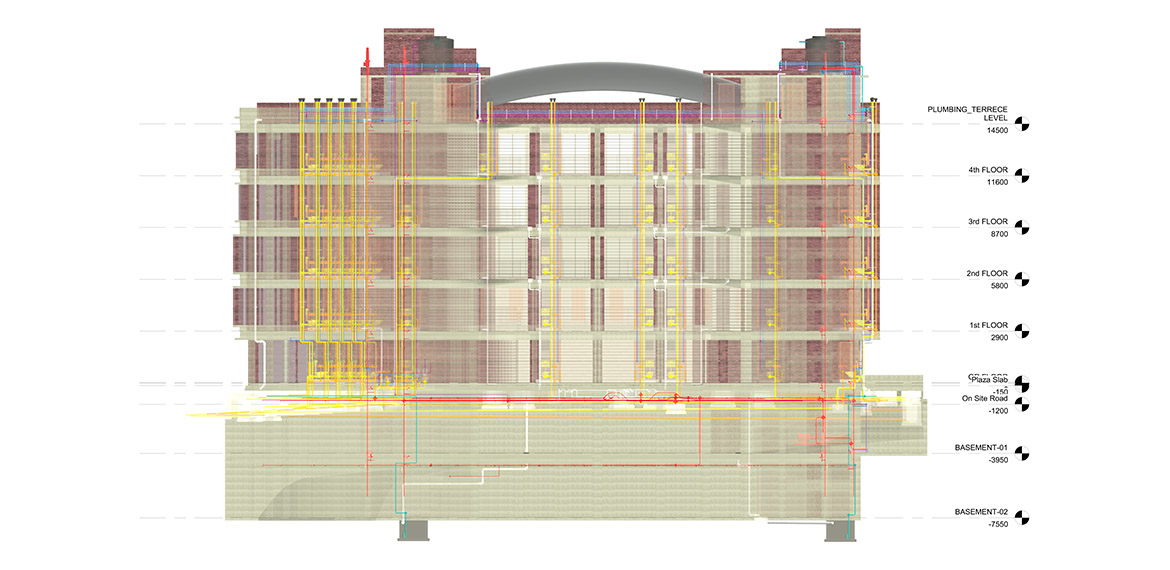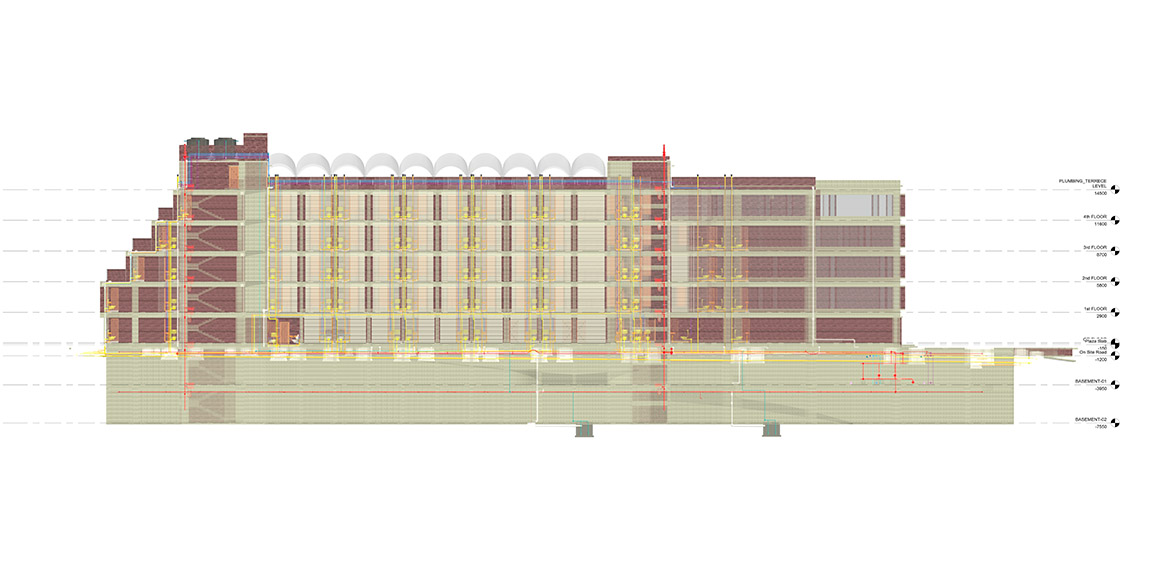Project Information

Area
24,850 Sq. Ft.

Year
2023

Software
AutoCAD, Revit, Navisworks
Architectural BIM Service by BimOffis
This is a new commercial building project in California, USA, which is intended to offer luxury office space. The building shall be a modern, greener building with five floors above the ground and two levels below the ground. The total floor area has to be 24,850 square feet. The building shall reduce its impact on the environment by incorporating solar panels, rainwater harvesting, and energy-efficient lighting.
Project Scope
Design development at 3D for architectural and MEPF systems using BIM software for the commercial building.
What BimOffis Did
Our engineering team properly visited the site to scan the area thoroughly, thereby allowing error-less and defect-free work. In order to proceed with the work, we required 2D drawings or designs to check the overall structure from the client's side. We coordinated with the project's main requirements and inputs through the use of Revit software. We communicated with the client at regular intervals and in turn kept them updated, which helped us maintain overall SOP effectively and smoothly on-site as well as off-site.


