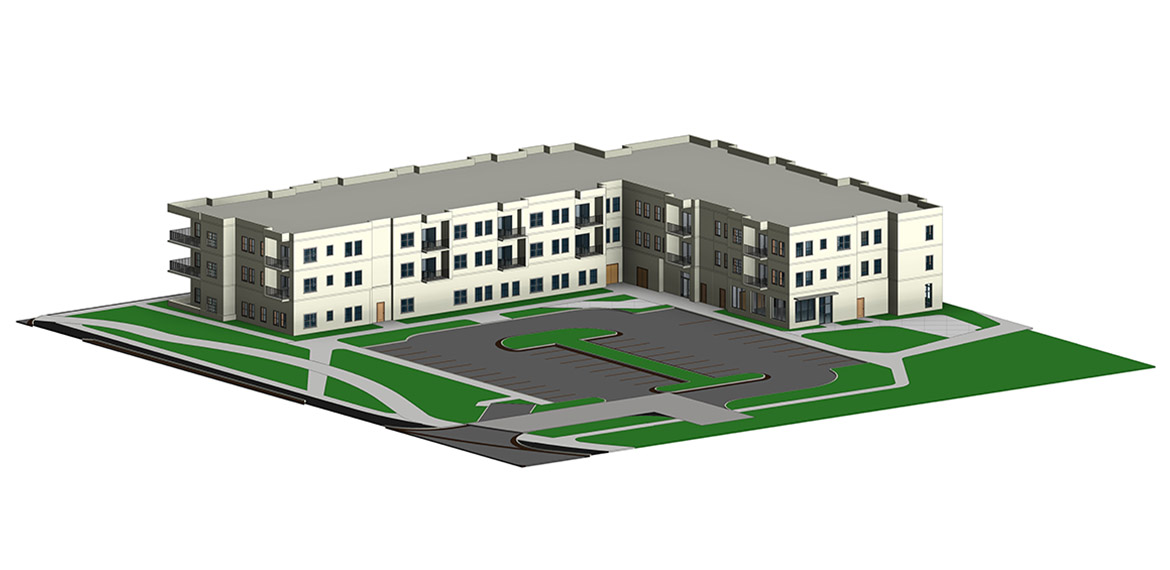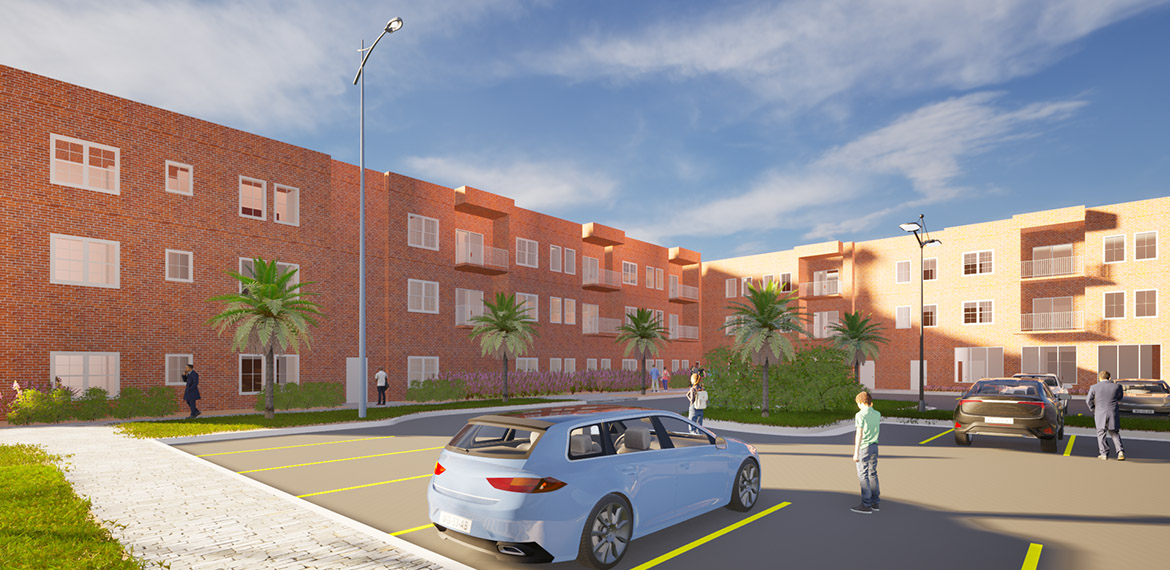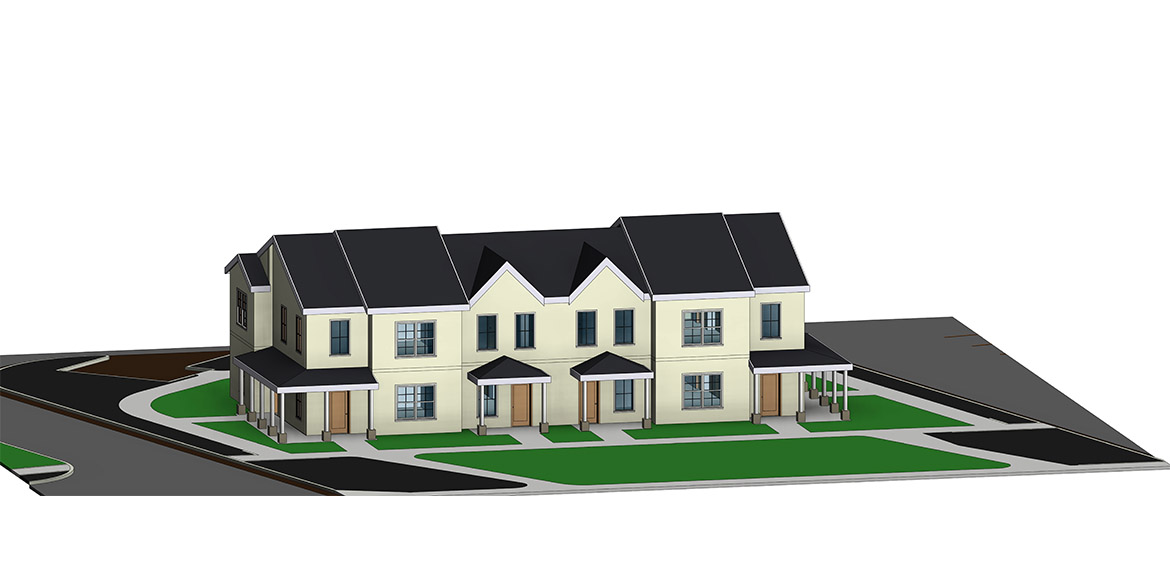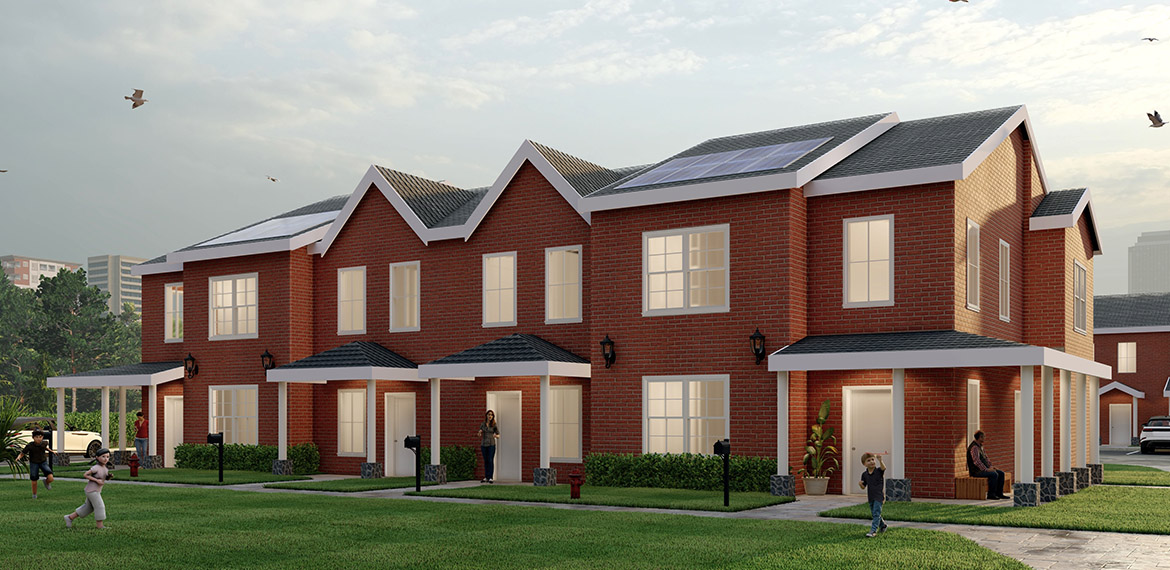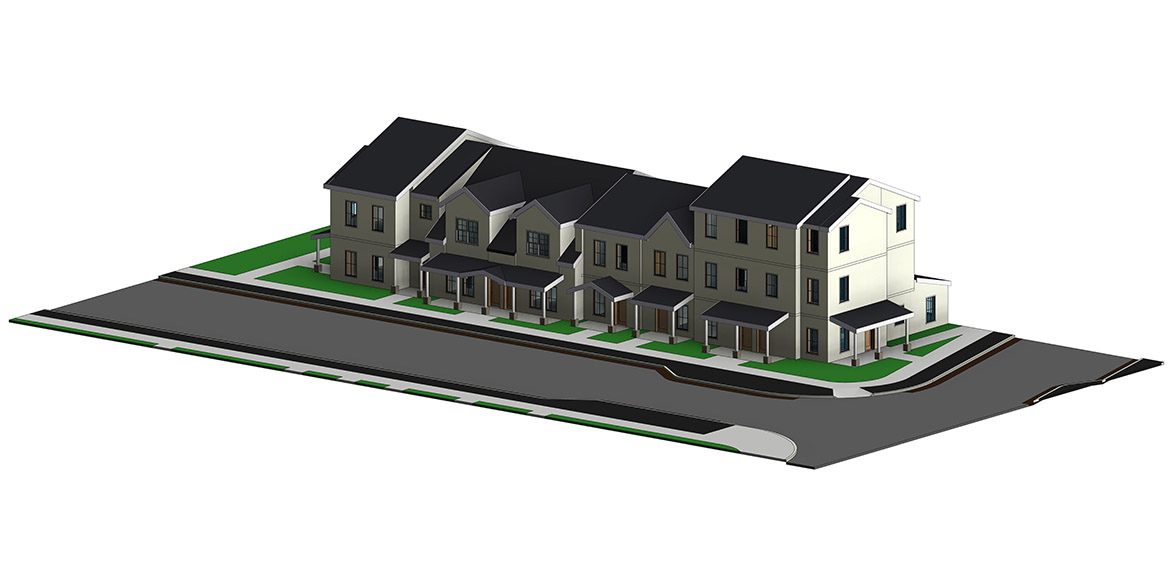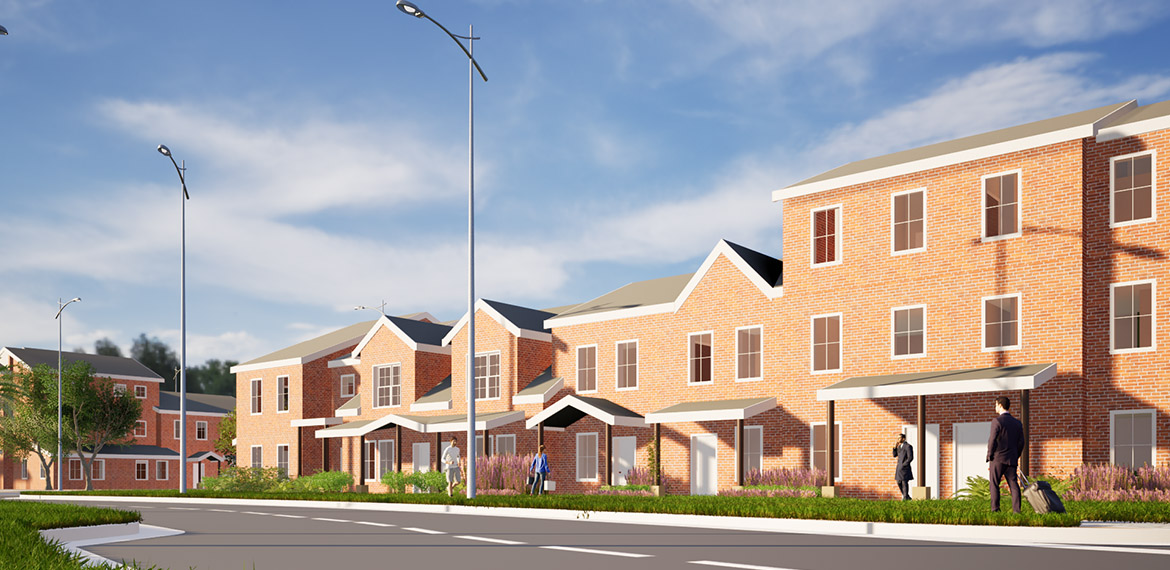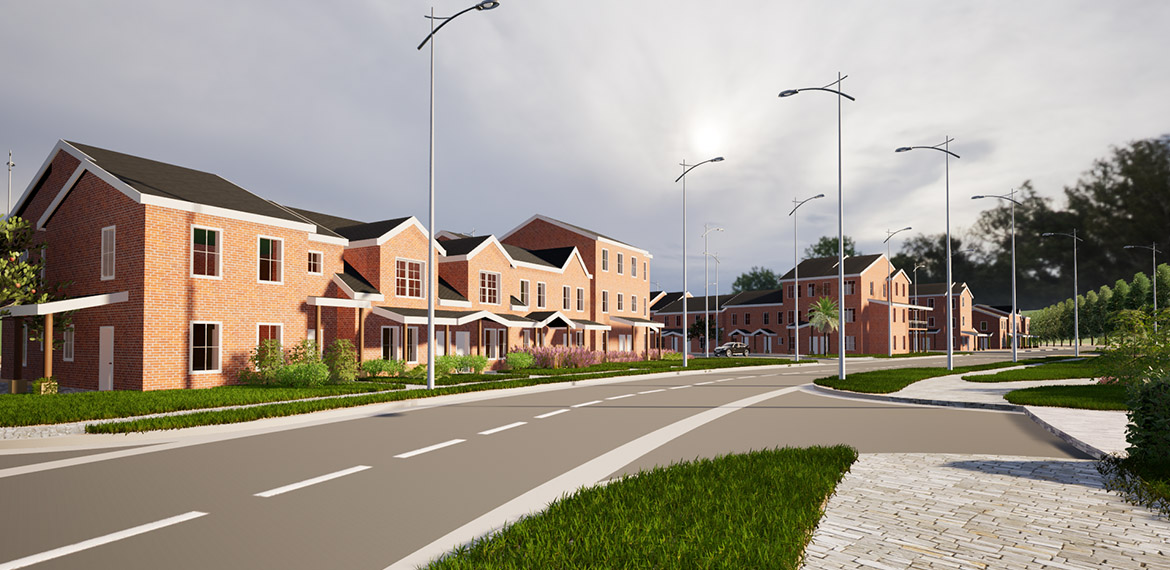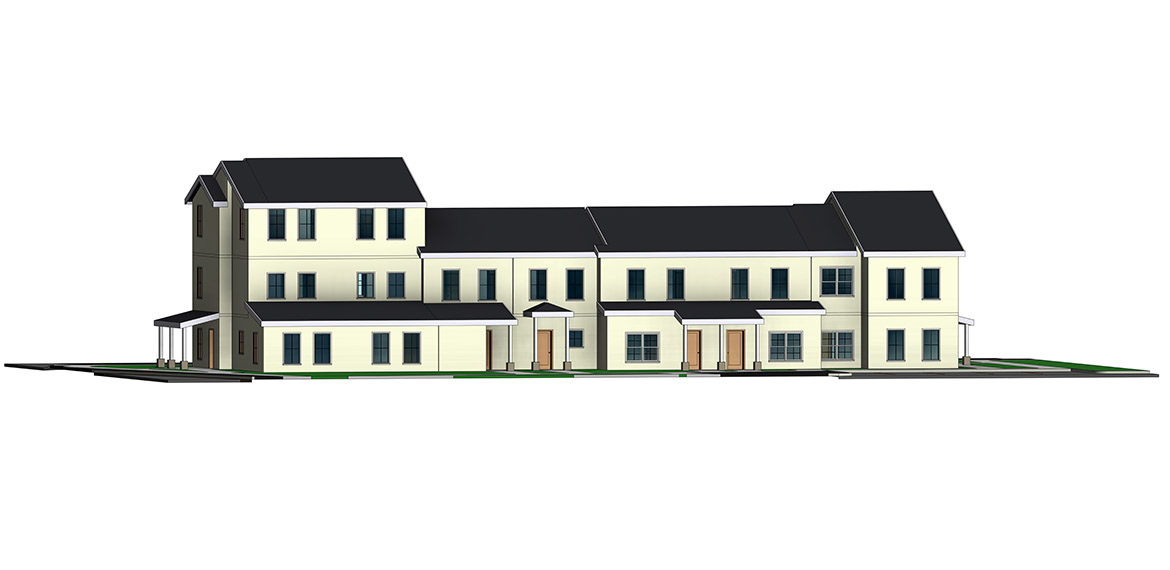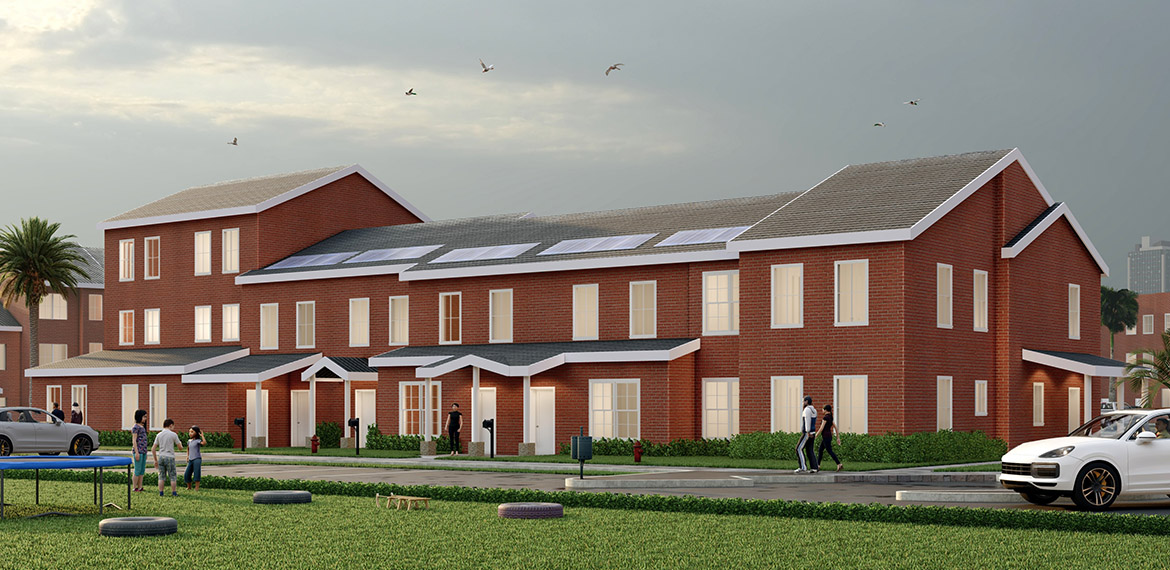Project Information

Area
174348.07 Sq. Ft.

Year
2024

Software
Revit, Twin motion
Architectural BIM Service by BimOffis
We offer urbane construction modeling, creation of parametric Families, 3D modeling, and a gamut of documentation services. A strong architectural design and engineering foundation helps us convert ideas into accurately executed projects. We go critically into the site plan and its location to ensure that the solutions are exactly customized to meet what was conceptualized. Most importantly, we evaluate existing structures and prepare detailed demolition and reconstruction plans using advance BIM software, which ensures smooth project execution.
Project Scope
To create a 3D BIM Model, Construction Document Set, and CGI of the Residential Building using the application of BIM Software.
What BimOffis Did
A highly qualified and skilled technical team from BimOffis conducts on-site proper inspection to ensure flawless work quality. Liaising with the client in great detail for 2D plans or blueprints in order to conduct a comprehensive study of the structure and advance the project accordingly. Most appropriate software of Revit in project development according to the project demand in order to maintain accuracy and speed. Developing frequent communication and updating promptly provides an effective SOP, which smoothly integrates on-site and off-site activities.


