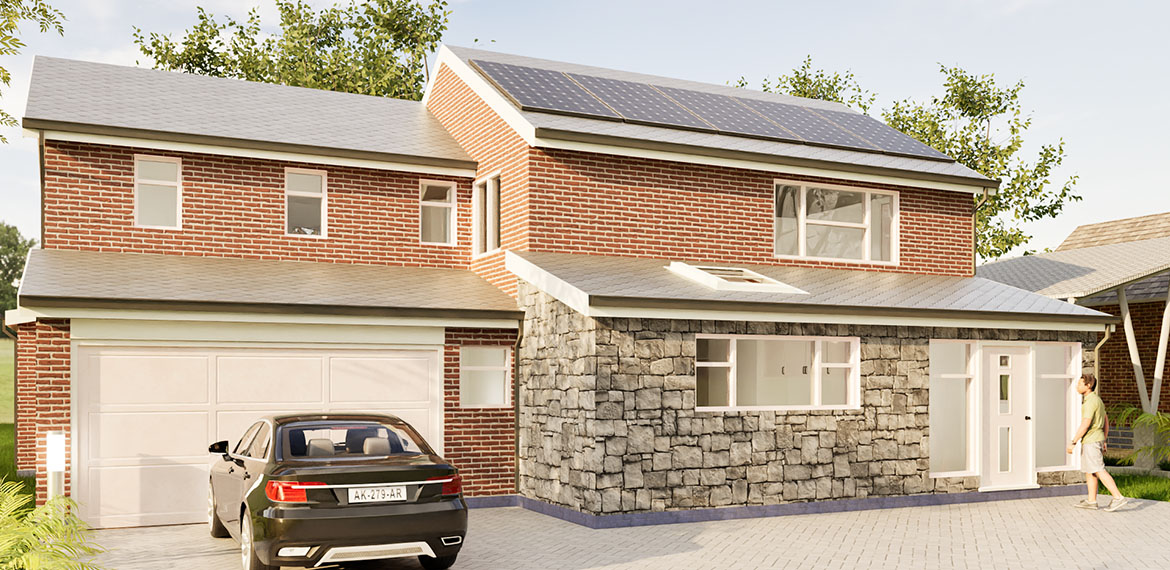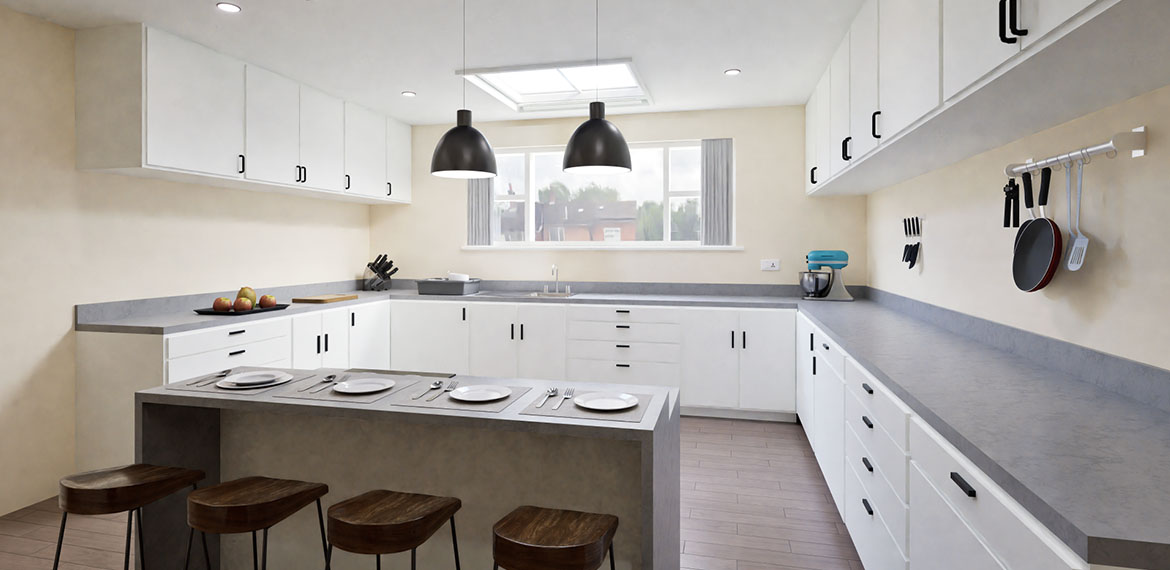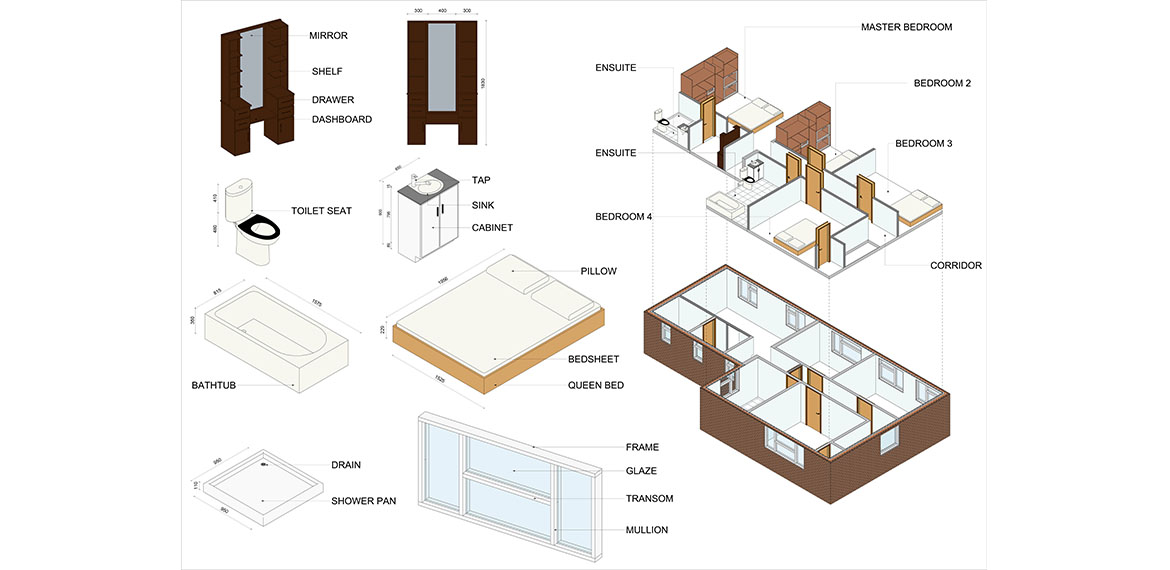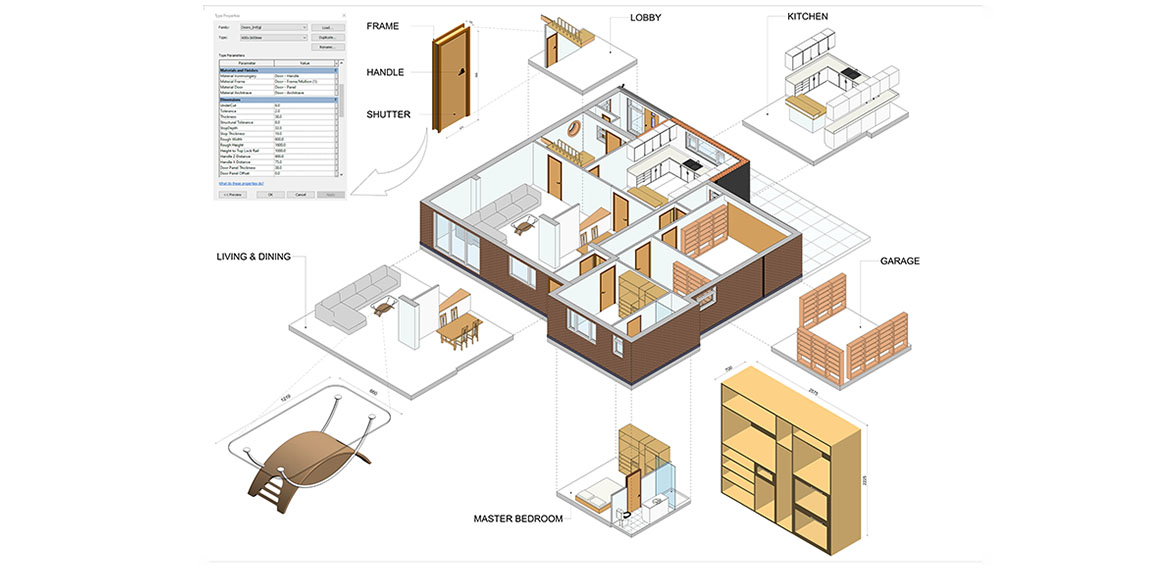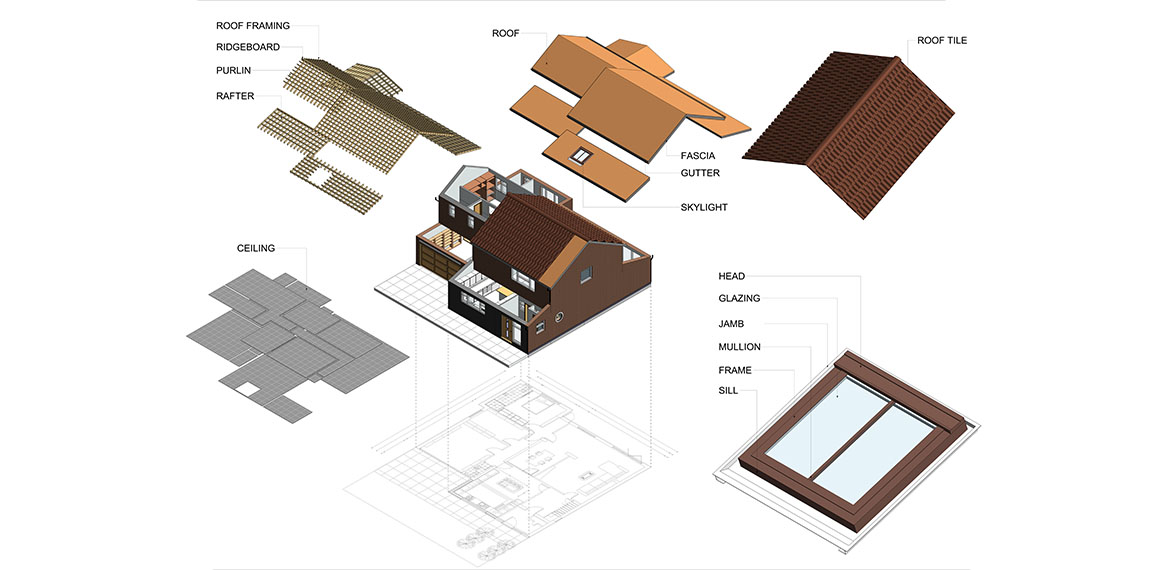Project Information

Area
1880 Sq. Ft.

Year
2024

Software
Revit, Twin motion
Architectural BIM Service by BimOffis
We are proficient in advanced construction models, expanding kitchens, and interior-exterior visualization. Our architectural design and engineering prowess enable us to transform ideas into reality through effective execution. By studying site images, geographical drawings, and above all, the blueprint, we devise solutions that match your dream.
We analyze existing structures and come up with precise demolition and reconstruction plans using highly advanced CAD tools for seamless implementation.
Project Scope
3D BIM model of residential bungalow, construction documentation package, and CGI using BIM Software.
What BimOffis Did
Our technical people have done an extensive site survey physically to get flawless results. We requested from the client 2D plans or schematics to do a structural analysis in greater detail to ensure the project gained good momentum. In line with the primary requirement of the project, we used the appropriate Revit software. Regular and active communication is followed to keep the client updated about the work at every stage. Thus, an active SOP was devised, which ran effectively both on-site and off-site.


