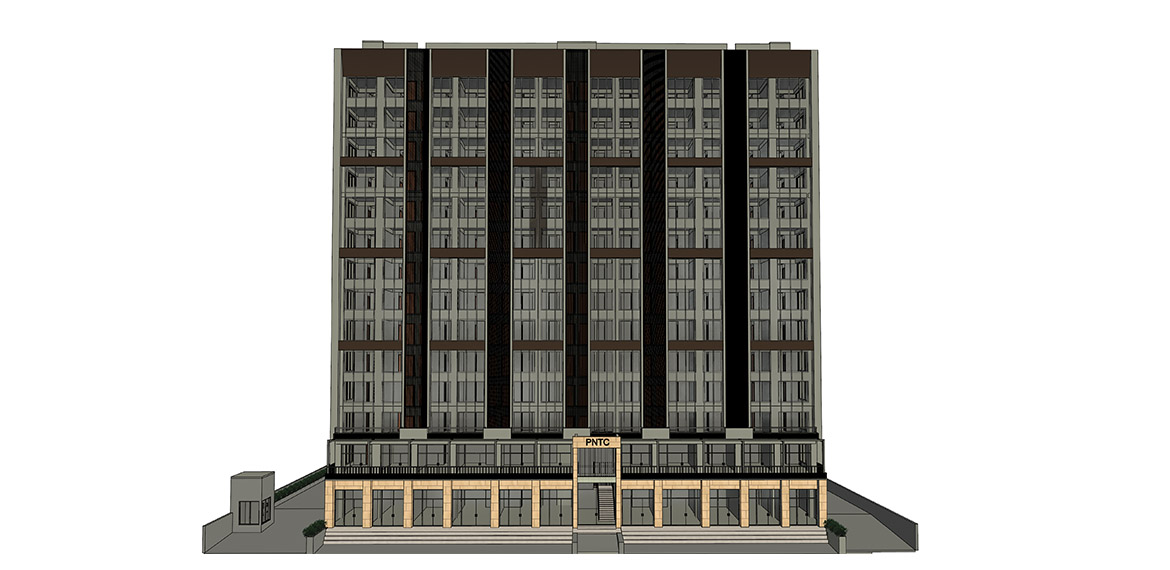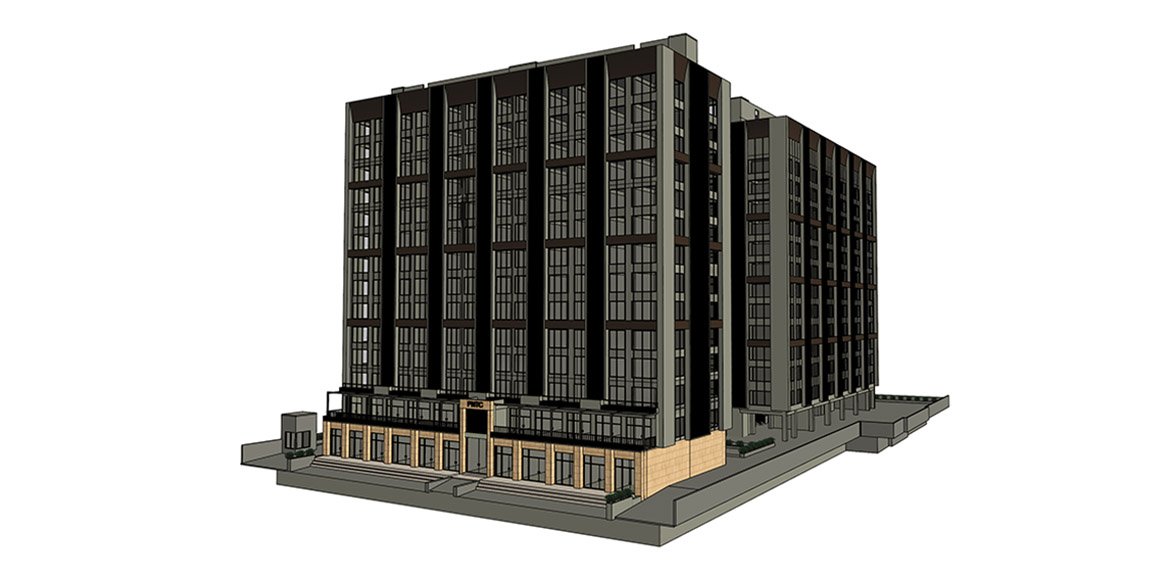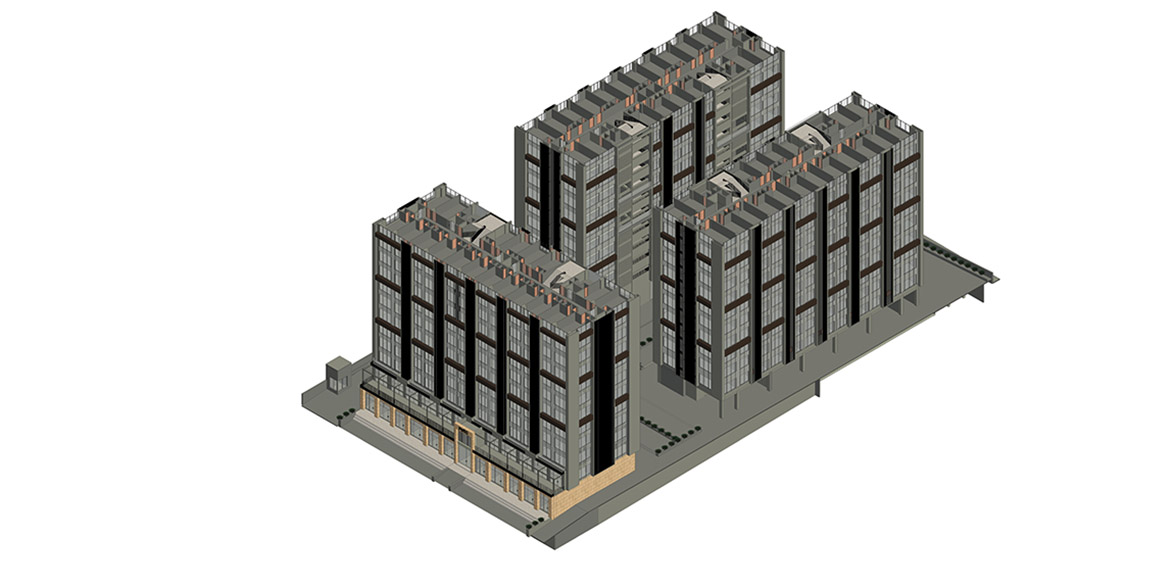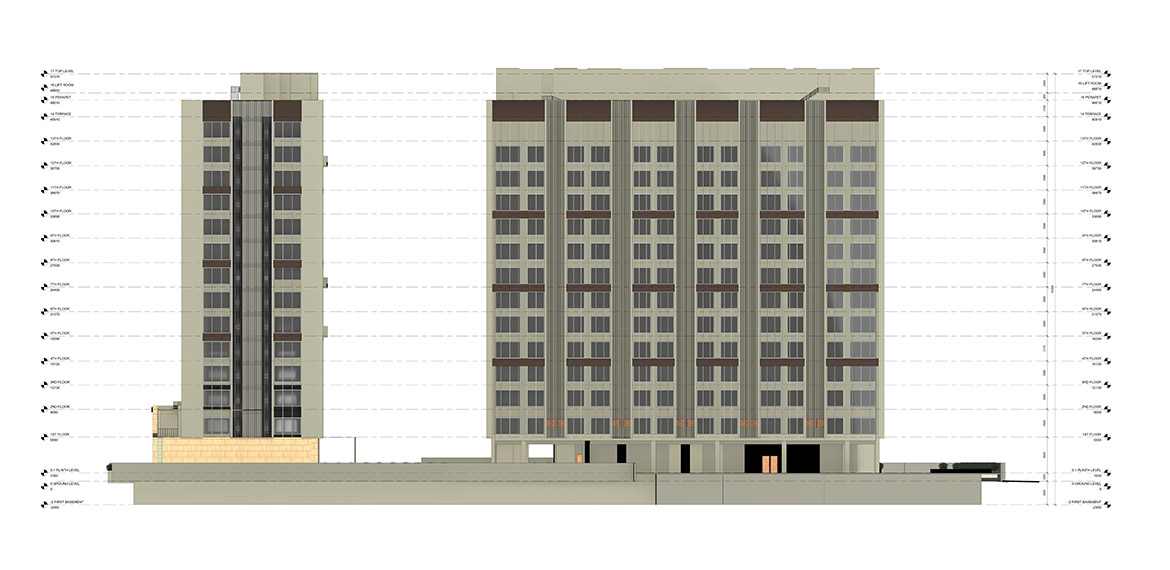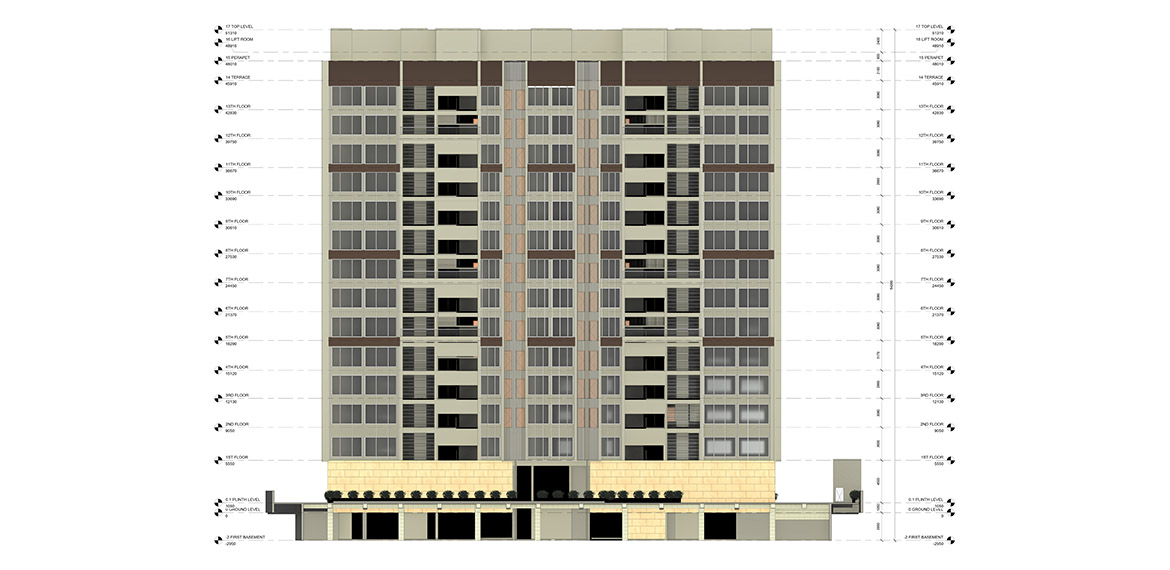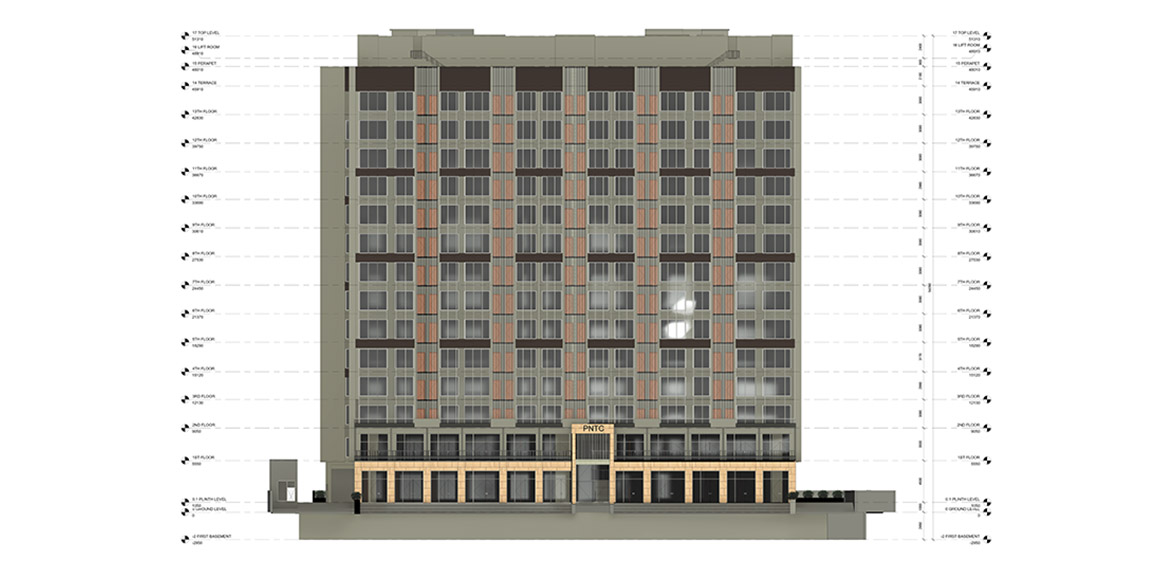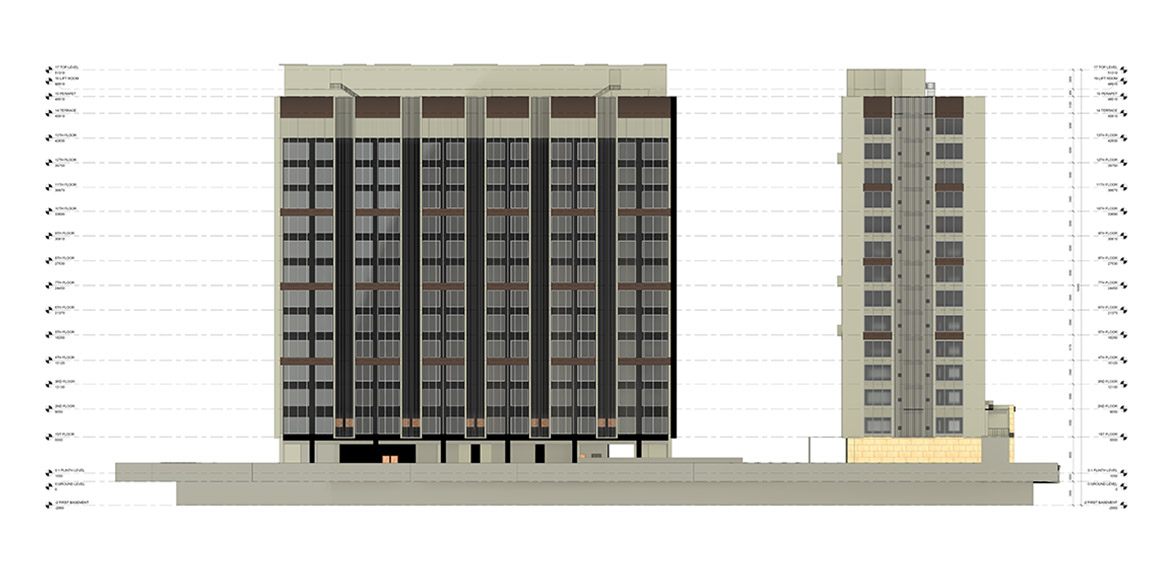Project Information

Area
2,77,000 Sq. Ft.

Year
2023

Software
AutoCAD, Revit
Architectural BIM Service by BimOffis
Our company was approached to prepare an Architectural BIM Model for a 13-story commercial building. With our team of experienced engineers and modelers, the project indeed met the specifications of the client and was completed within time as decided. We assessed and finalized the project layout by taking into consideration crucial BIM software and technology based on the provided drawings and design by the client.
Project Scope
The aim is to develop a 3D BIM model, construction document package, and structural drawings for the PNTC Commercial building by using BIM software.
What BimOffis Did
We ensure perfection by thorough on-site inspections carried out by our technical personnel. We work in close liaison with the client for 2D design or blueprint acquisition, project progression, and comprehensive structural analysis.
With the application of the right type of Revit software based on standards of projects for the achievement of precision and productivity. We have an effective SOP wherein on-site and off-site activities combine with regular updates and dialogues.


