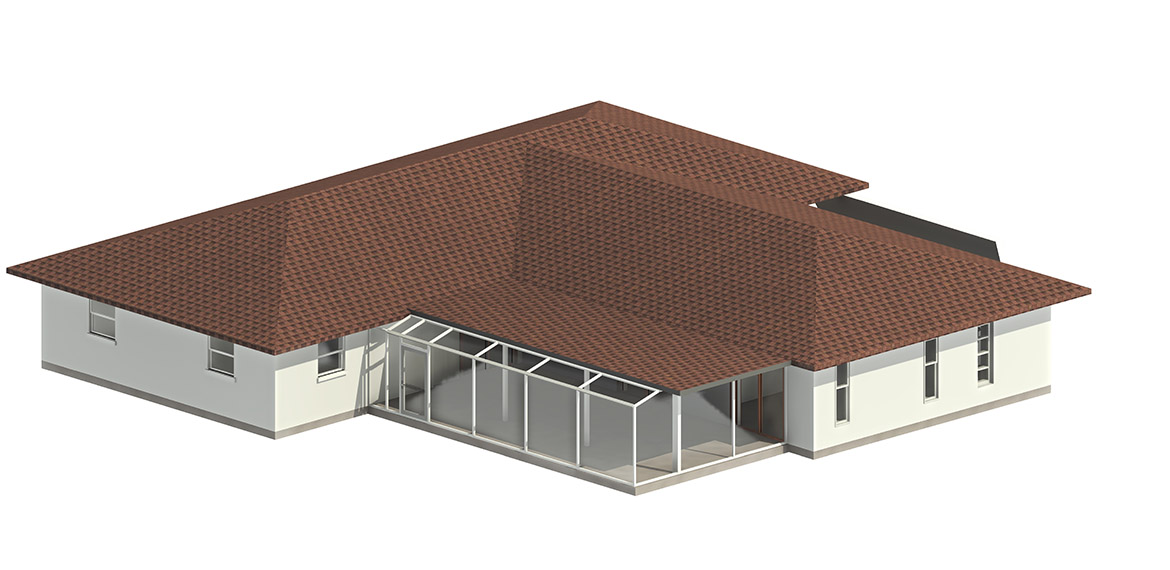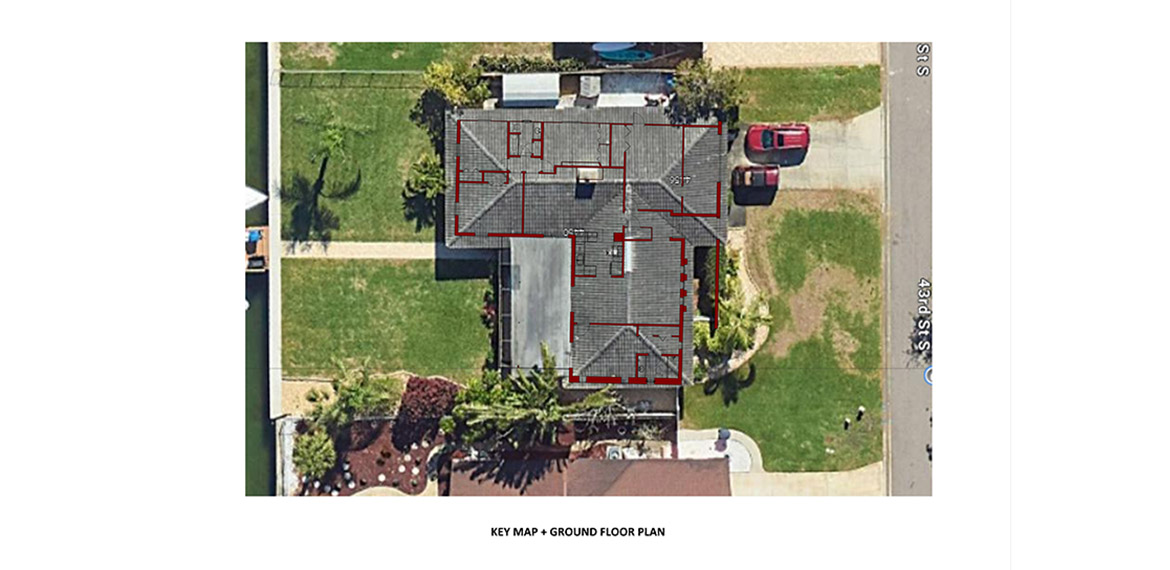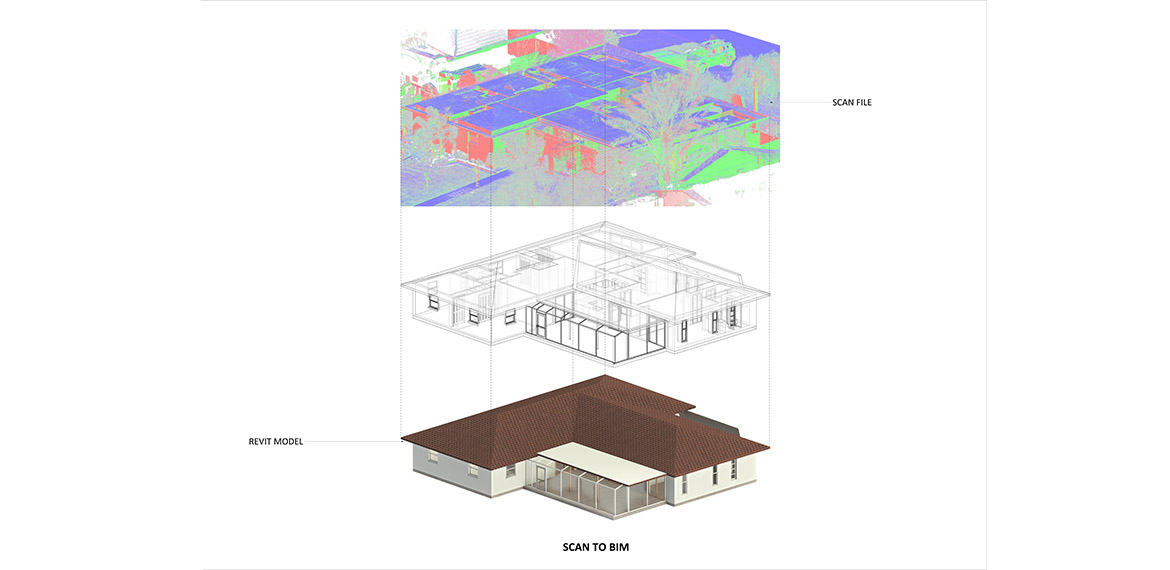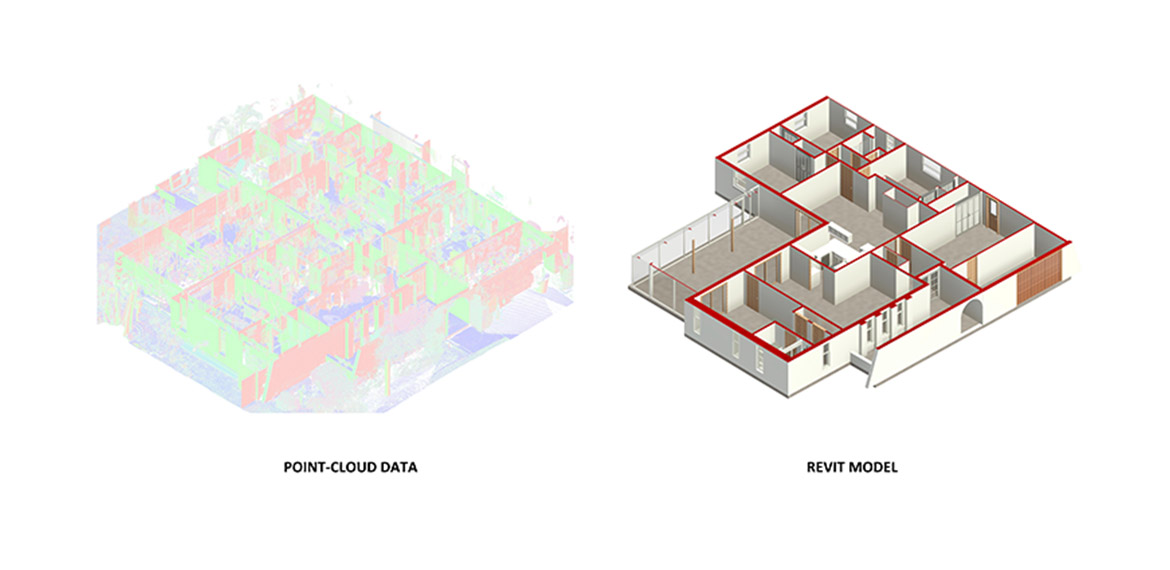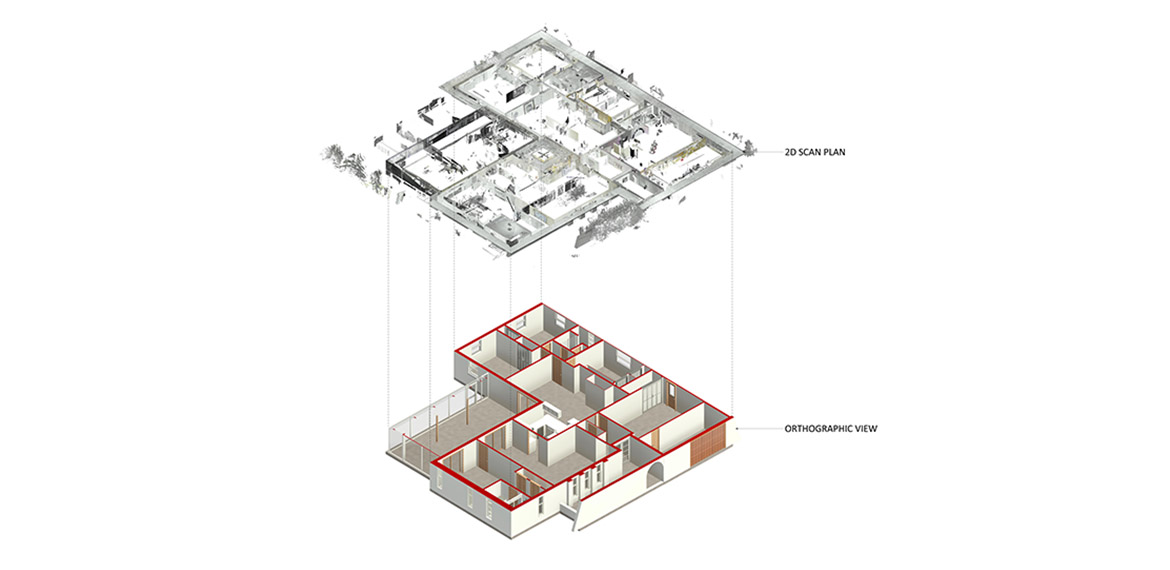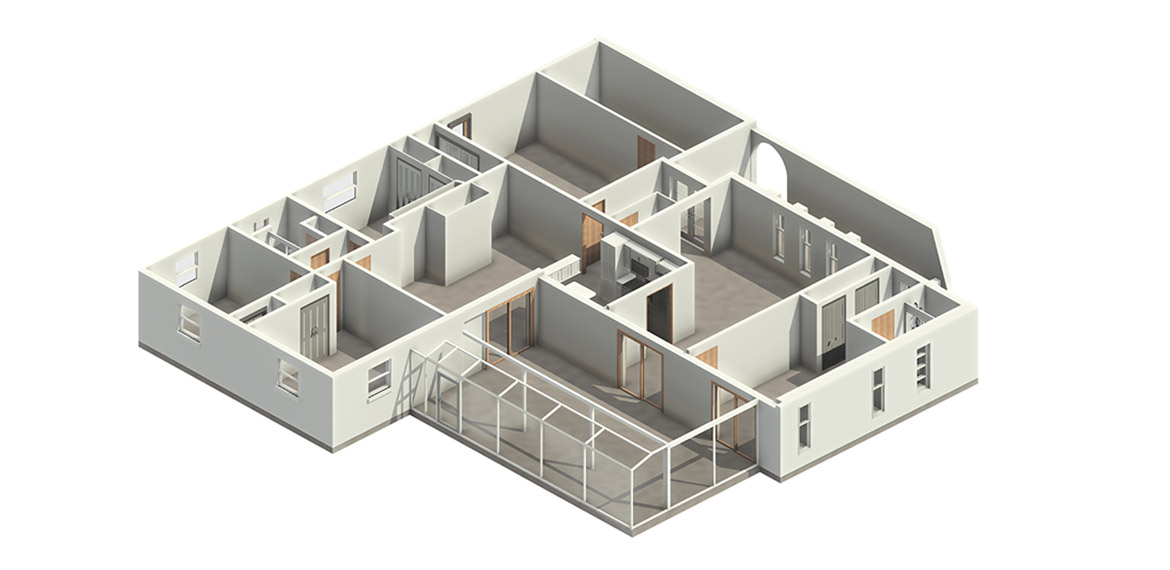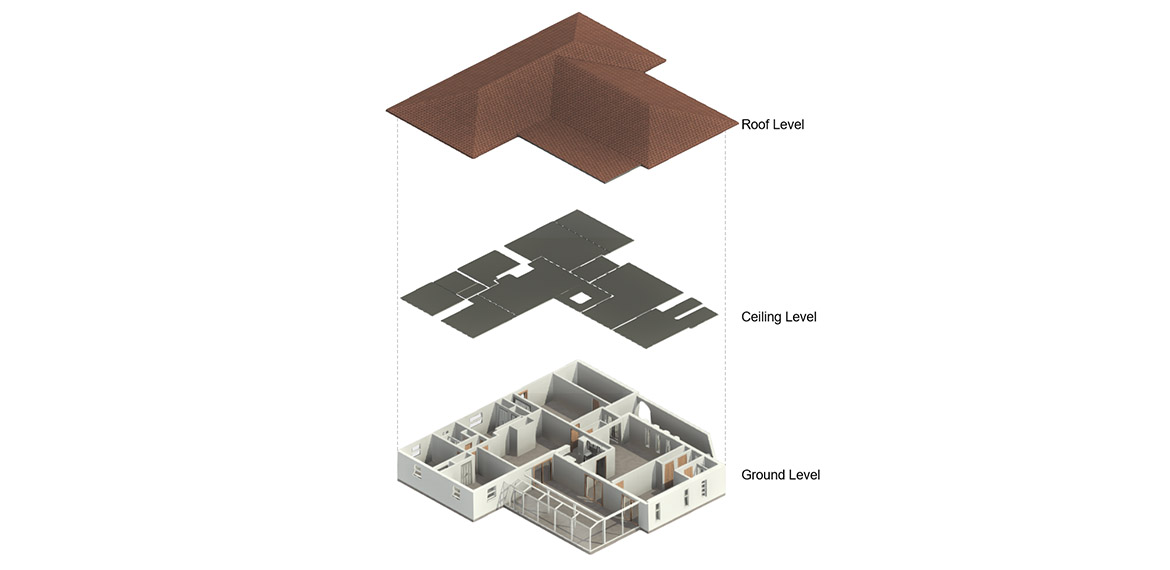Project Information

Area
3,200 Sq. Ft.

Year
2023

Software
AutoCAD, Revit, Autodesk Recap
Architectural BIM Service by BimOffis
In this particular project, our client approached us with the demand for preparing an as-built BIM model of a residential structure. We delivered the Scan to BIM service with the use of Revit software to meet this demand. Since the project was related to renovating the building built sometime in the past, our client cooperated with us in every respect. Each and every aspect and element of the project has been dealt with by our team of professionals and integrated clash detection into the workflow.
Project Scope
The objective is to propose a 3Dl model that should represent the architectural system of the Residential Building with the help of BIM software, based on point cloud data.
What BimOffis Did
Our engineering team carried out a site visit to observe the general structure and determine the exact scanning requirements: which areas, how, and where. We requested any prior designs or drawings from the client; this helped our assessment and allowed us to strategize how to begin the work.
In view of the above, we applied the use of Revit, the most important software that aligned with the core needs of the project. We have effectively mapped well-defined SOPs by updating regular work progress, engaging in ongoing collaboration with clients, integrating on-site and off-site activities easily.


