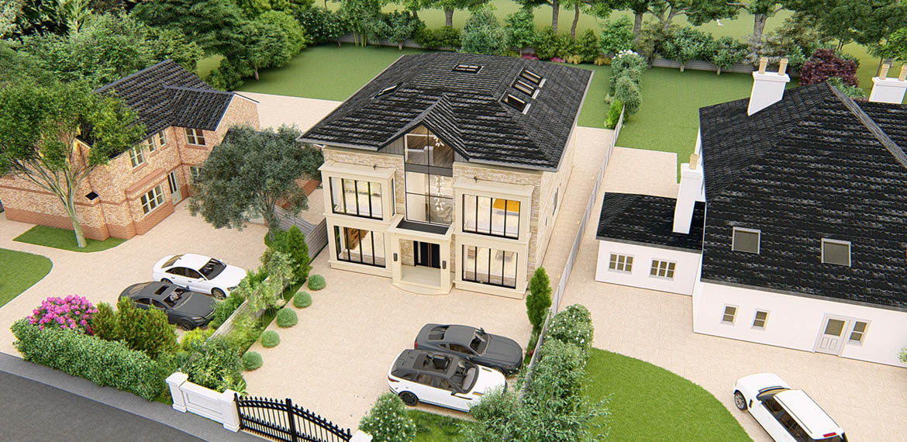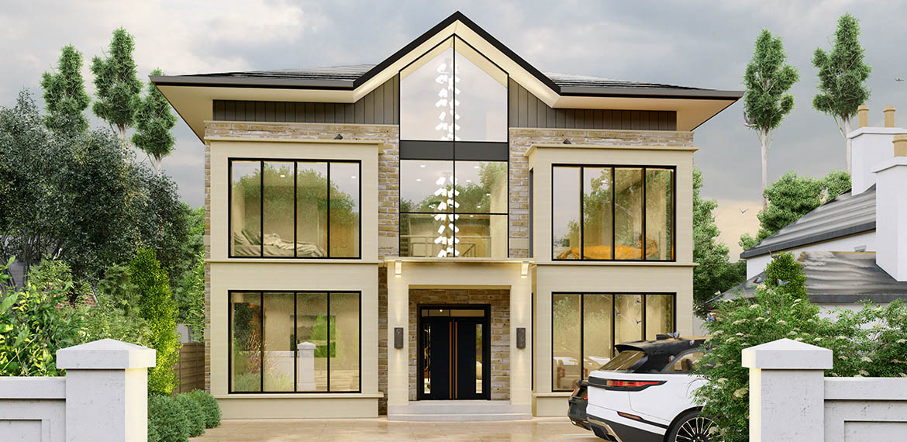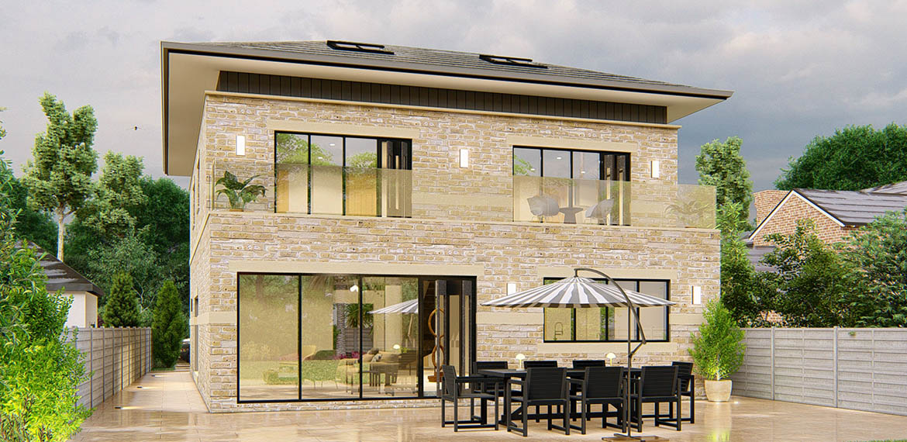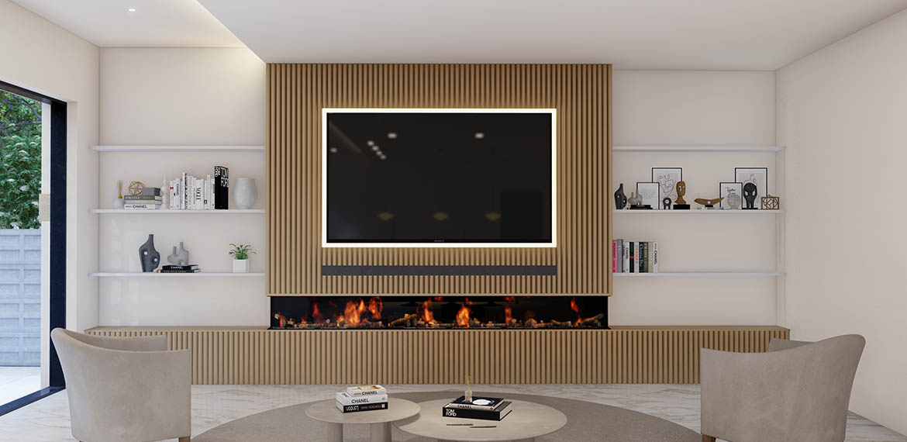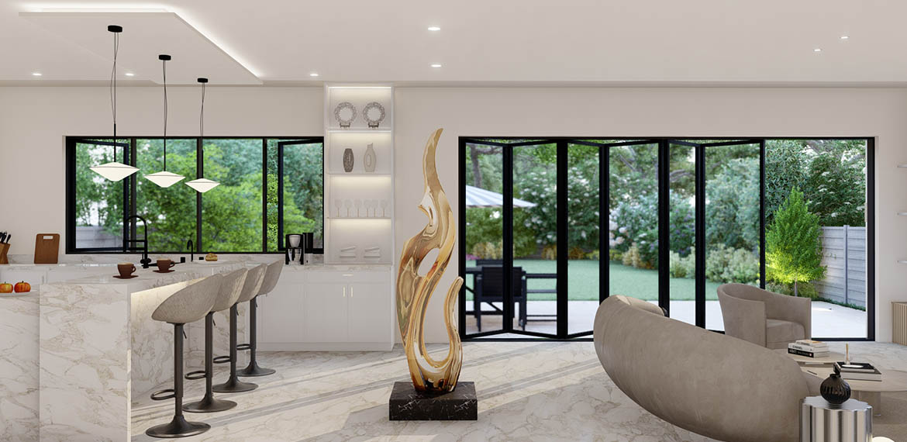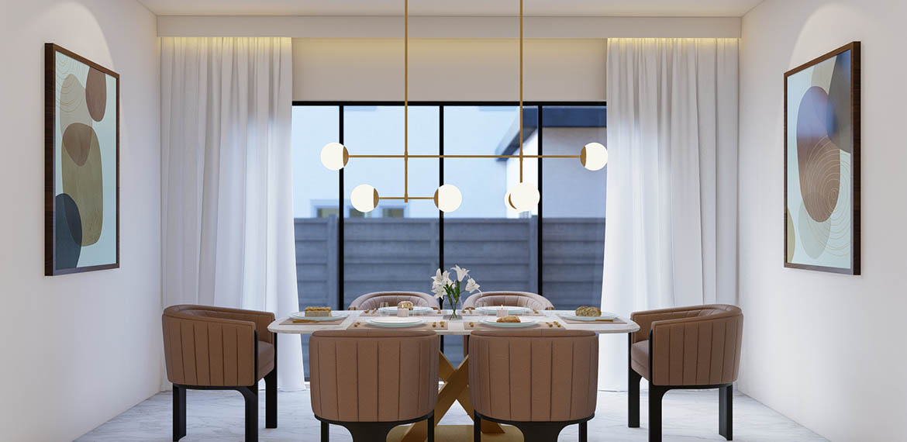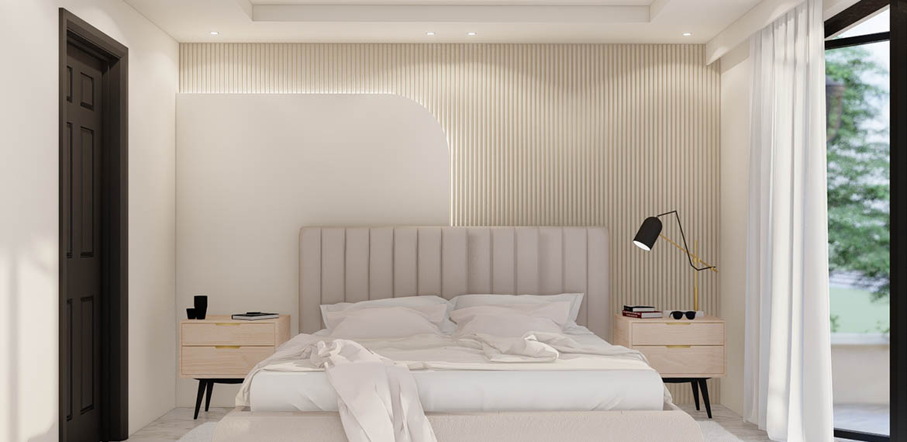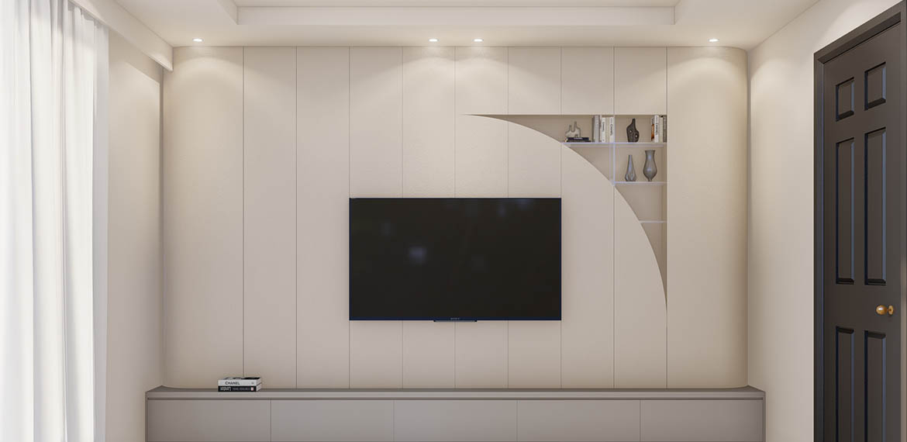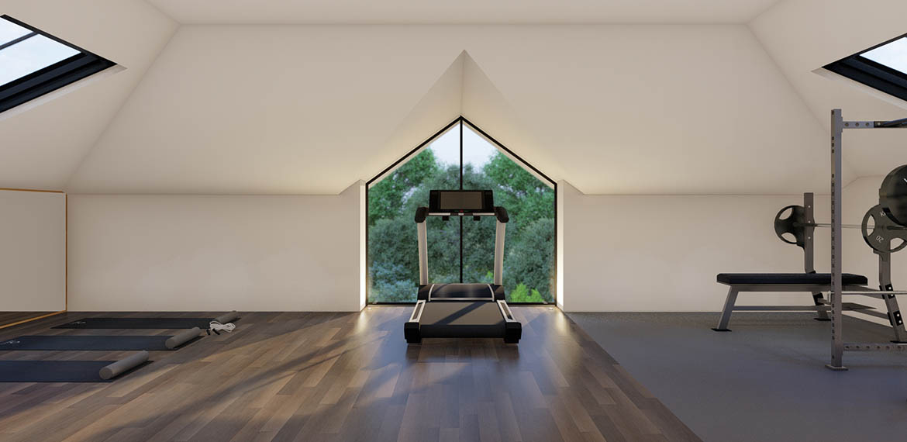Project Information

Area
5200 Sq. Ft.

Year
2024

Software
Revit, Lumion
Architectural BIM Service by BimOffis
Our client approached us for the development of an Architectural BIM Model for the multilevel residential complex. We used the skills of our talented engineers and modelers to not only meet the expectations of the client but also deliver the project on time. Based on PDFs and designs provided by the client, we used advanced software and technology to evaluate and lock in the overall design of the project.
Project Scope
To create, utilizing BIM software, a 3D model of the architectural system of the building based on information provided by the client.
To prepare detailed construction blueprints, documentation, and CGI using BIM for improved coordination.
What BimOffis Did
We began with creating an extremely accurate 3D architectural model using Revit software in order to achieve the highest level of precision and efficiency. This model included as much detailed information as cabinetry, fixtures, appliances, and other essential elements. Then, we produced detailed construction drawings, documents, and CGI needed for the successive stages of this project.


