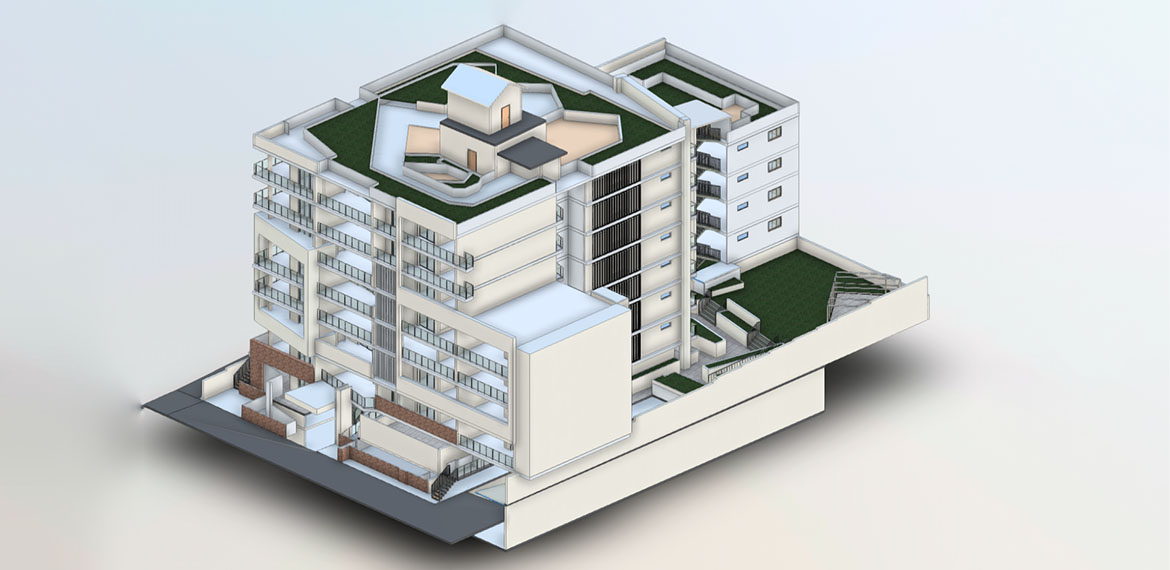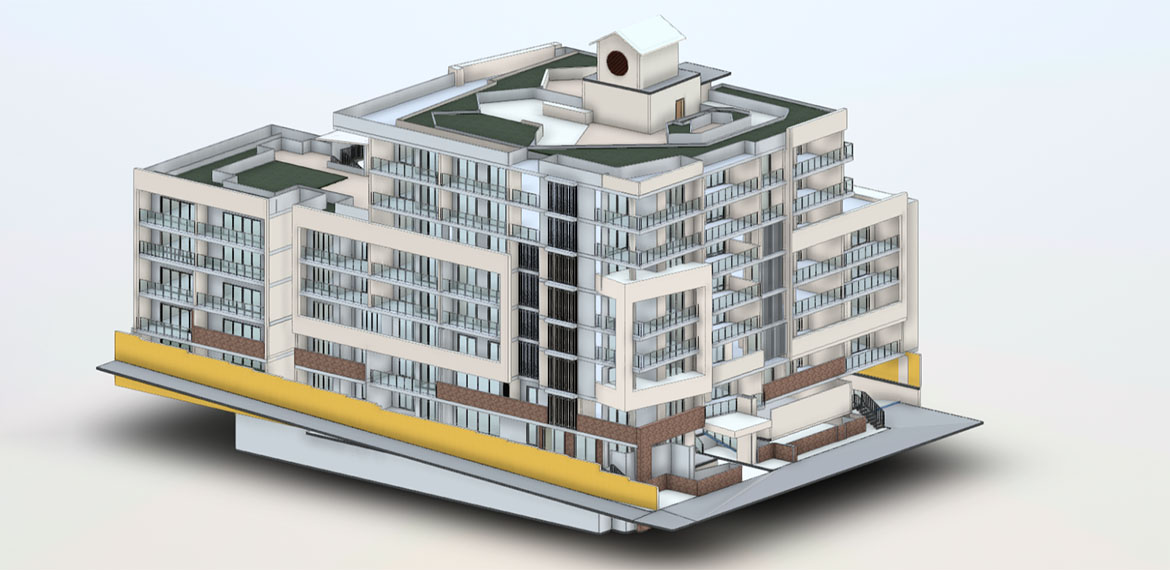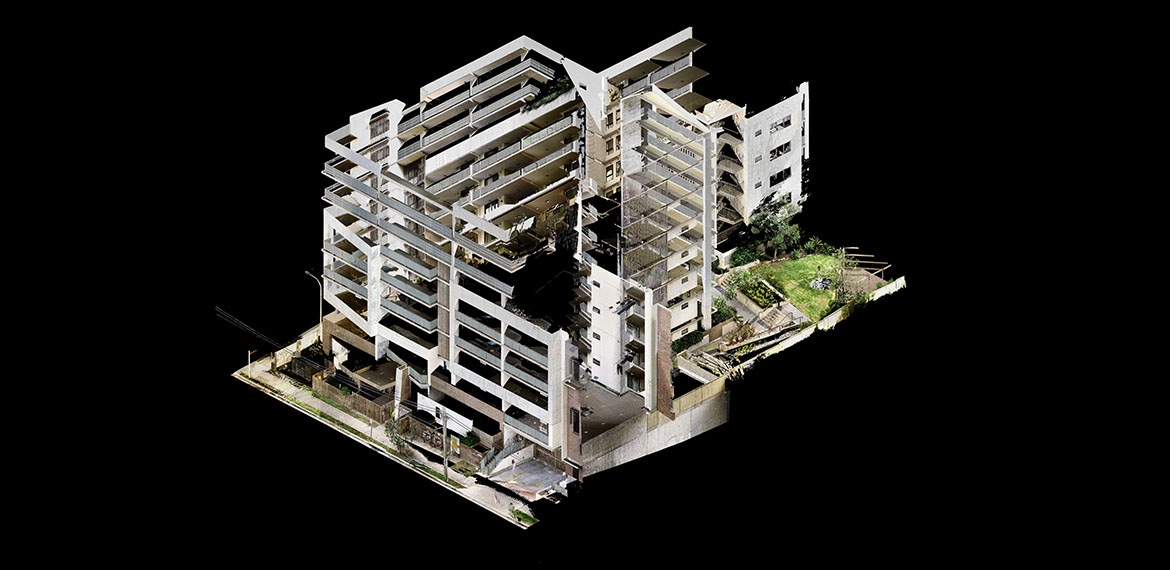Project Information

Area
1,14,120 Sq. Ft.

Year
2023

Software
AutoCAD, Revit, Autodesk Recap
Architectural BIM Service by BimOffis
The uniqueness of the architectural design makes this residential building in Sydney, Australia, really stand out in an urban setting. It is our job as BimOffis to renovate this unusual building. The accurate representation of its present condition can be achieved by our team using Scan-to-BIM technology through the creation of a 3D model by laser scanning. This digital model helps us in conceptualizing, inspecting, and changing different parts and systems in the building. It also helps in finding and eliminating the probable problems in the renovation process. Our aim is to maintain the originality of the aesthetic of the building while its functionality and performance are enhanced on an environmental note.
Project Scope
The aim is to develop a 3D architectural model for the Residential Building by the use of BIM software with an aim to make it clash-free from the provided point cloud data.
What BimOffis Did
This team of engineers and architects has been hired to develop the digital twin of a residential building with no pre-existing documentation. The client had implemented 3D laser scanning that captured the whole structure in great detail and reduced raw data to a manipulable point cloud. As BimOffis, we import this point cloud in Revit, an advanced software that allows us to create a 3D BIM model that accurately represents the geometry, materials, systems, and functions of the building. Our model comprises various building elements at a different level of details and accuracy as per the project requirements. We use Autodesk Navisworks to find and resolve clashes of different disciplines and deliver the final BIM model to our clients. The BIM model obtained hereby will be very useful for further renovation, maintenance, simulation, and visualization purposes.




