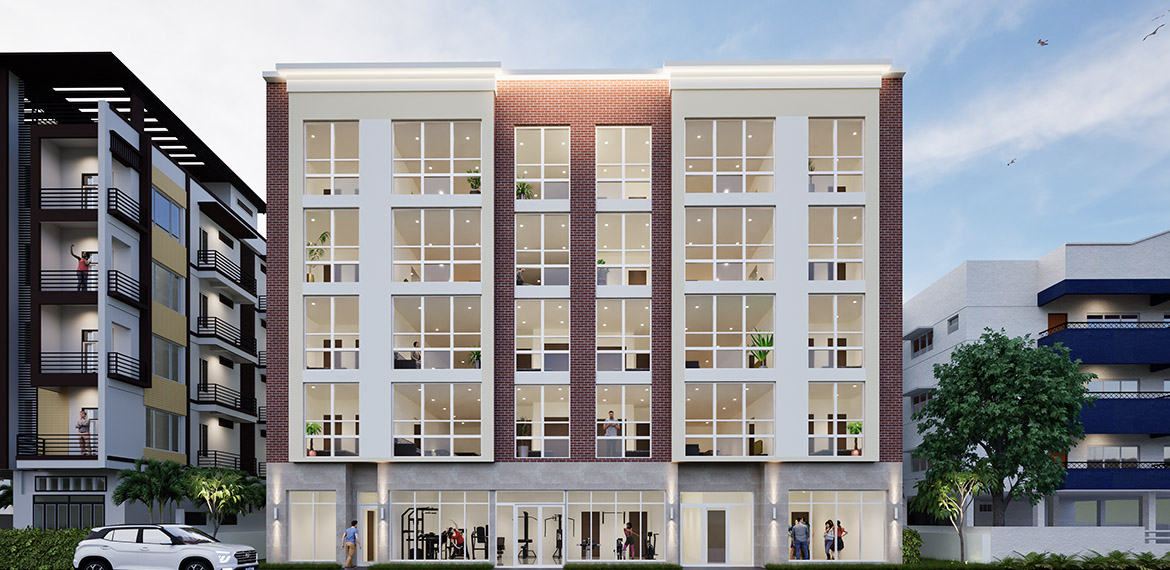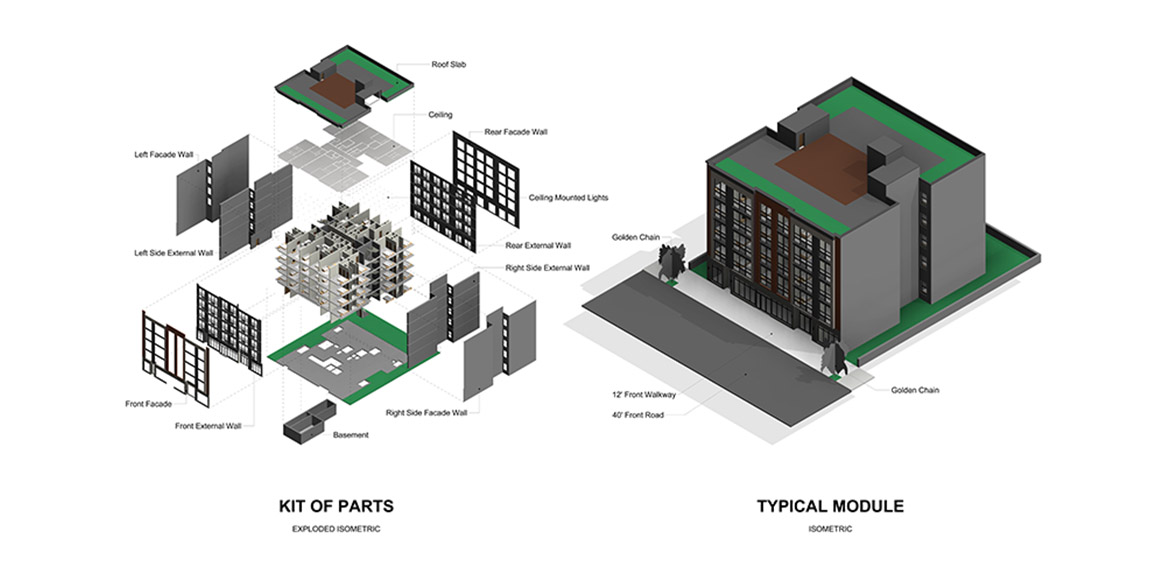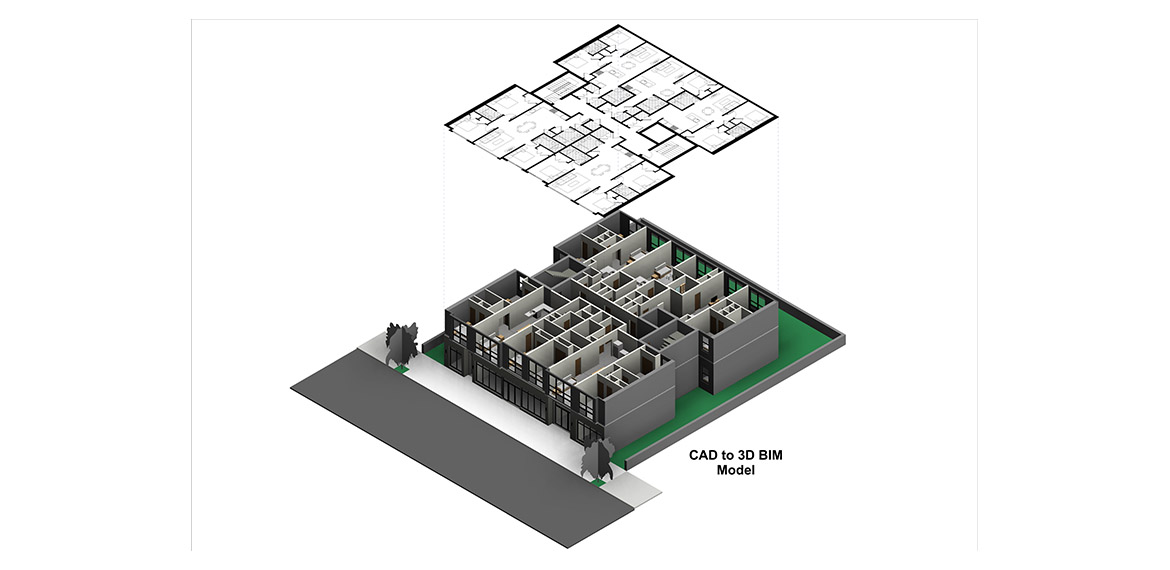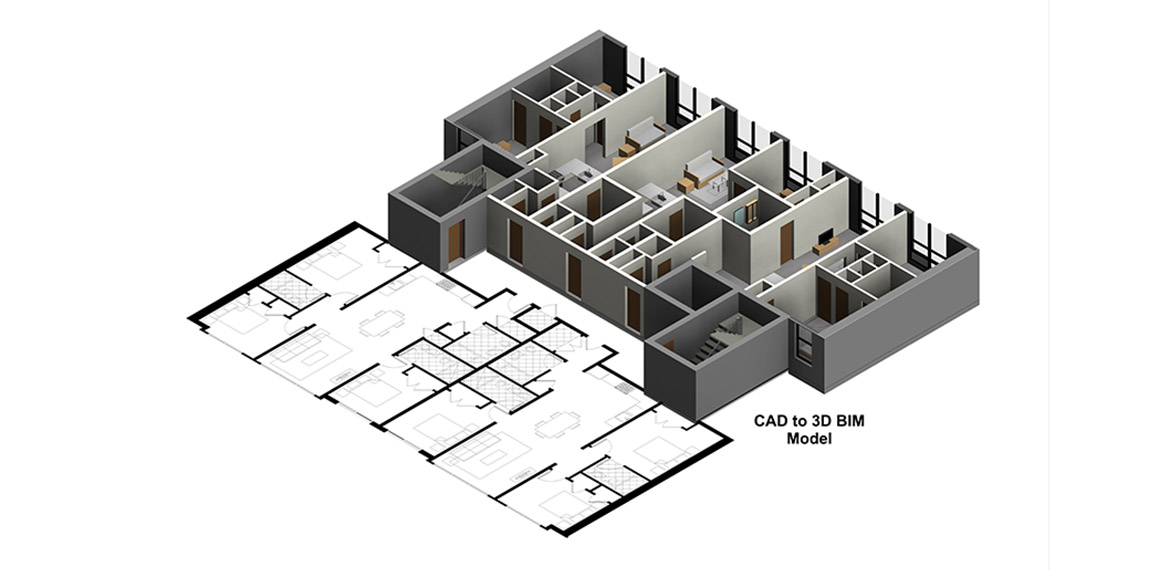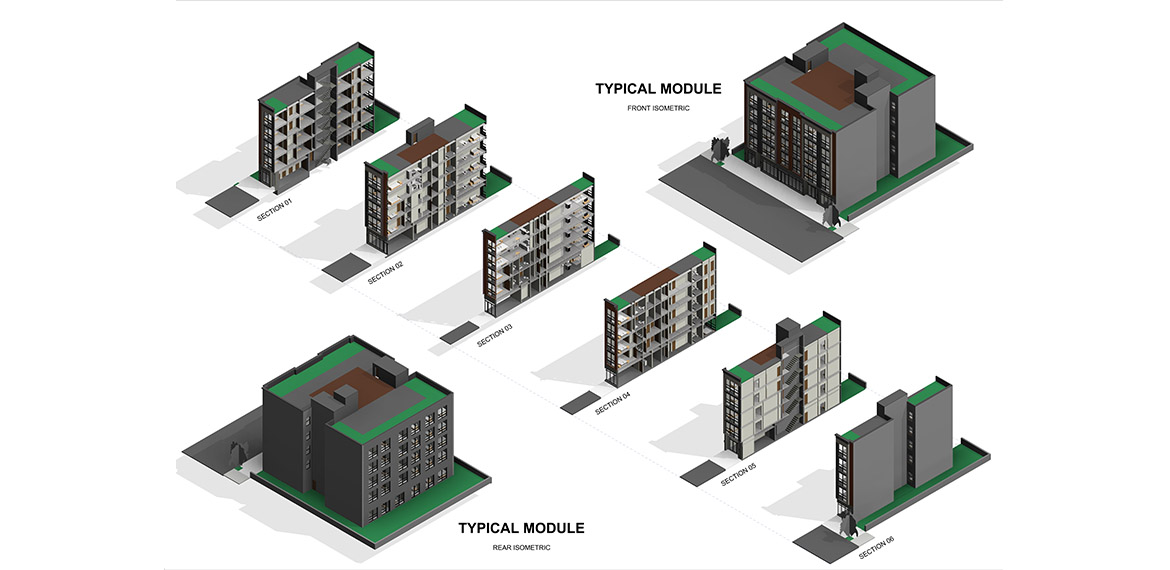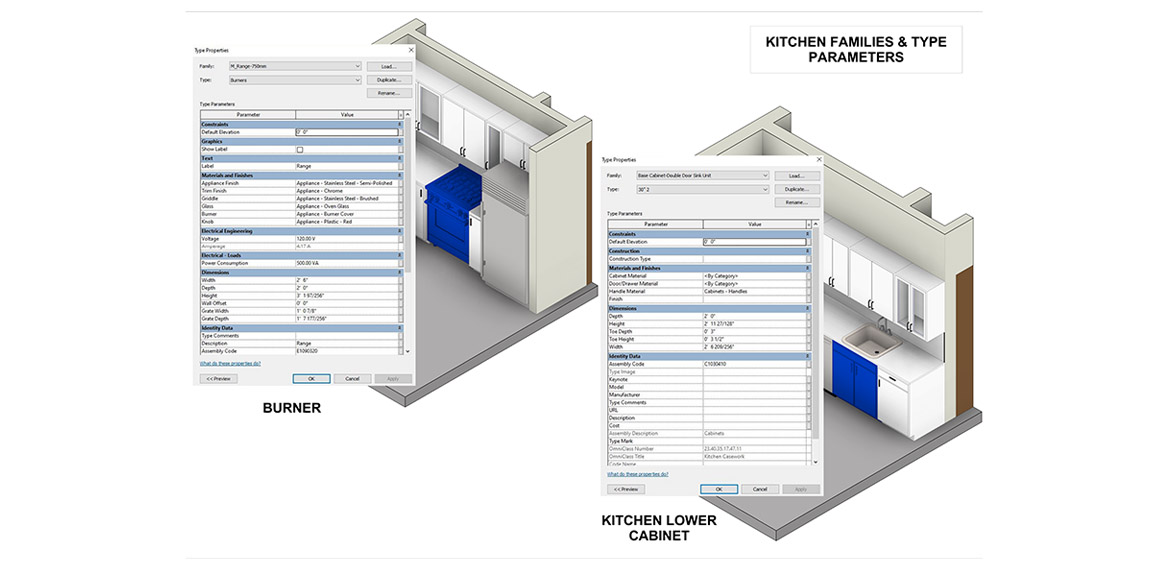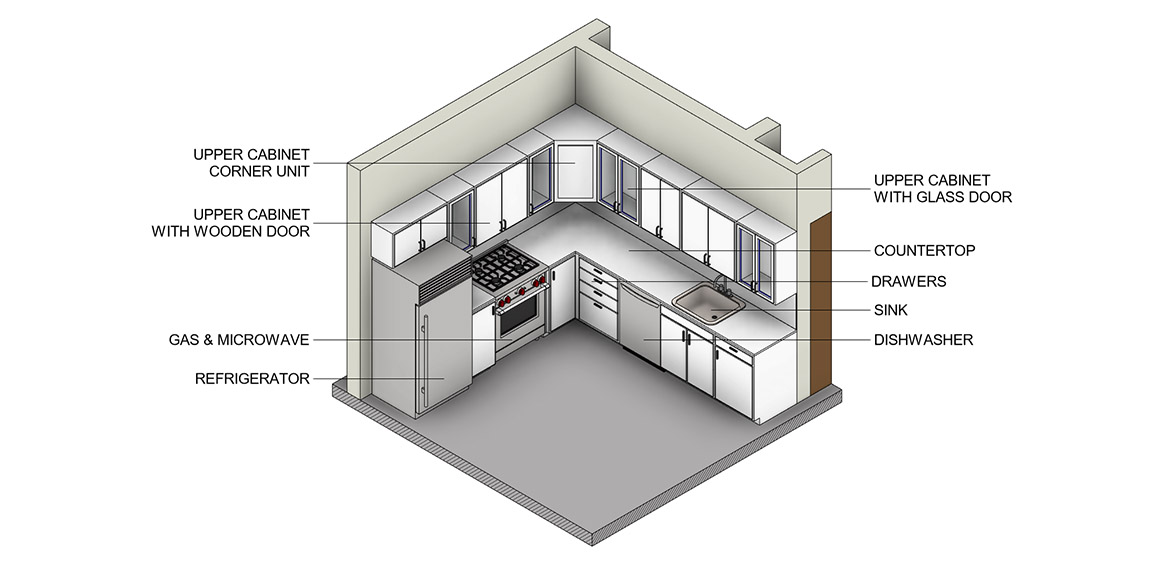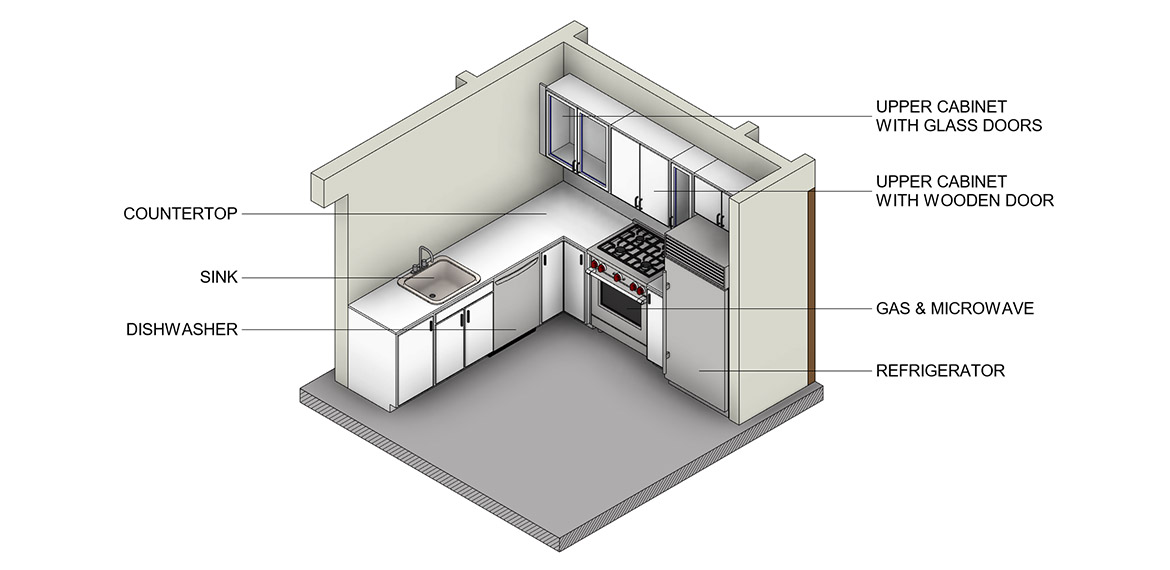Project Information

Area
18,375 Sq. Ft.

Year
2023

Software
AutoCAD, Revit, Navisworks
Architectural BIM Service by BimOffis
An architectural BIM model was to be developed for a multilevel residential complex. Our team of highly experienced engineers and modelers successfully catered to all the needs of the client and hence we were able to deliver the project on time. Based on the provided PDFs and designs by the customer, we used all the necessary software and methods to assess and define the overall structure of the project.
Project Scope
Development of a three-dimensional model of the architectural system of the building, using BIM software based on information provided by the client.
Consequently, it draws comprehensive construction drawings and documentation on Revit software that enhances coordination.
What BimOffis Did
We first began the development of the 3D model of the architectural system using Revit software, keeping in view the maximum possible accuracy and productivity. Our model contained all necessary information sets, including but not limited to casework, fixtures, and appliances. In later stages, we produced comprehensive detailed construction drawings and documents.


