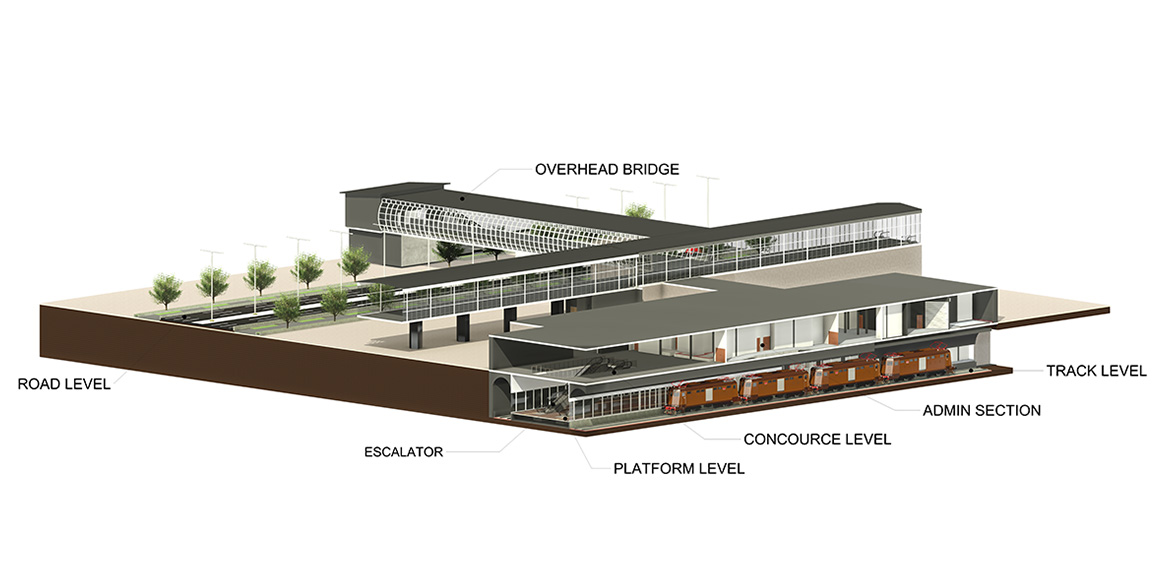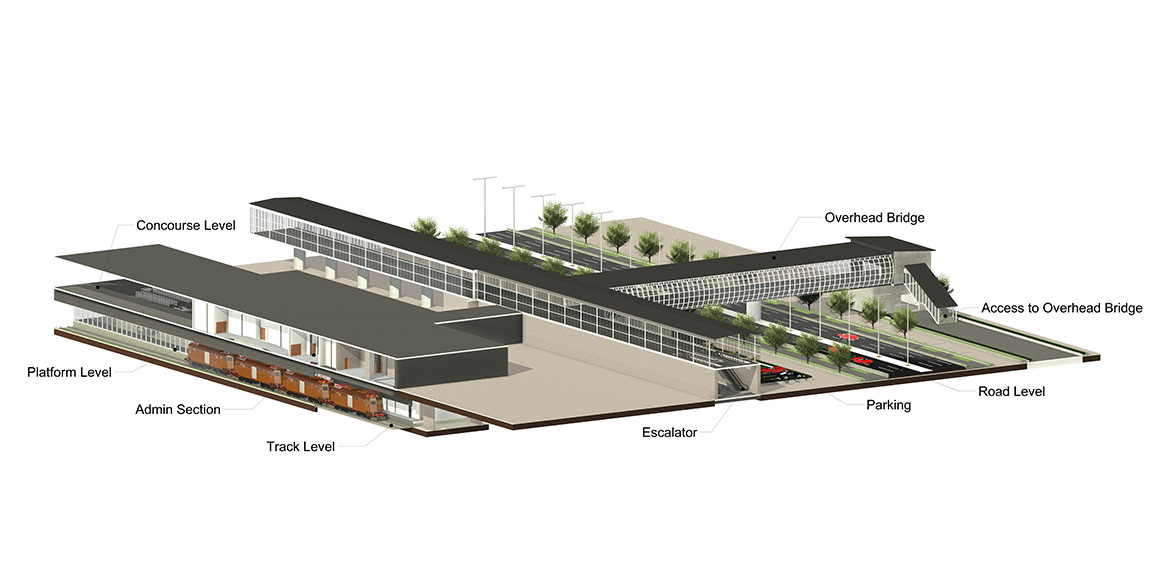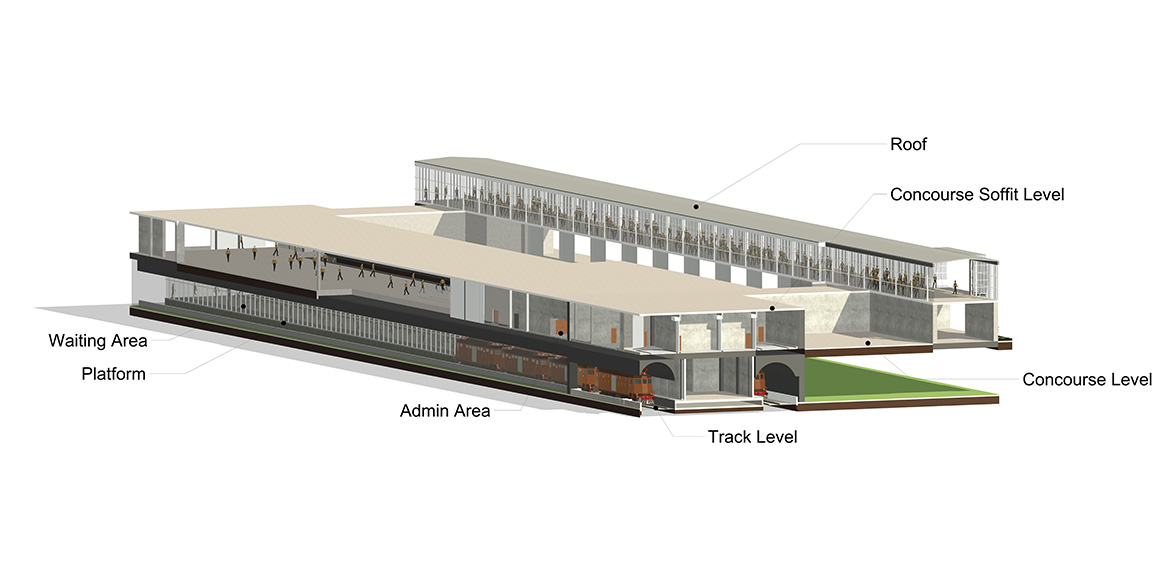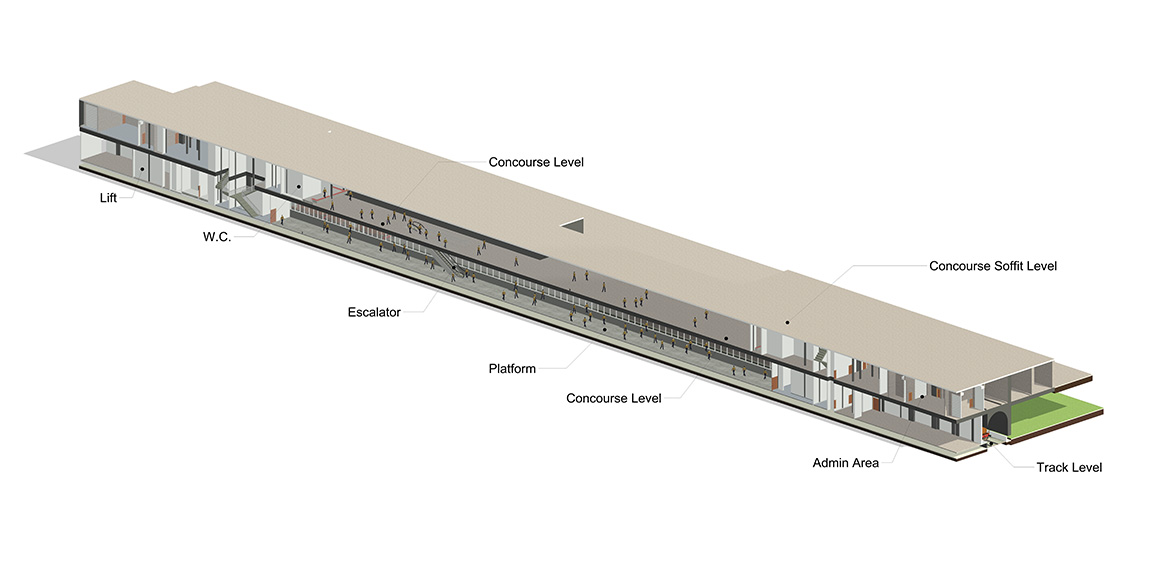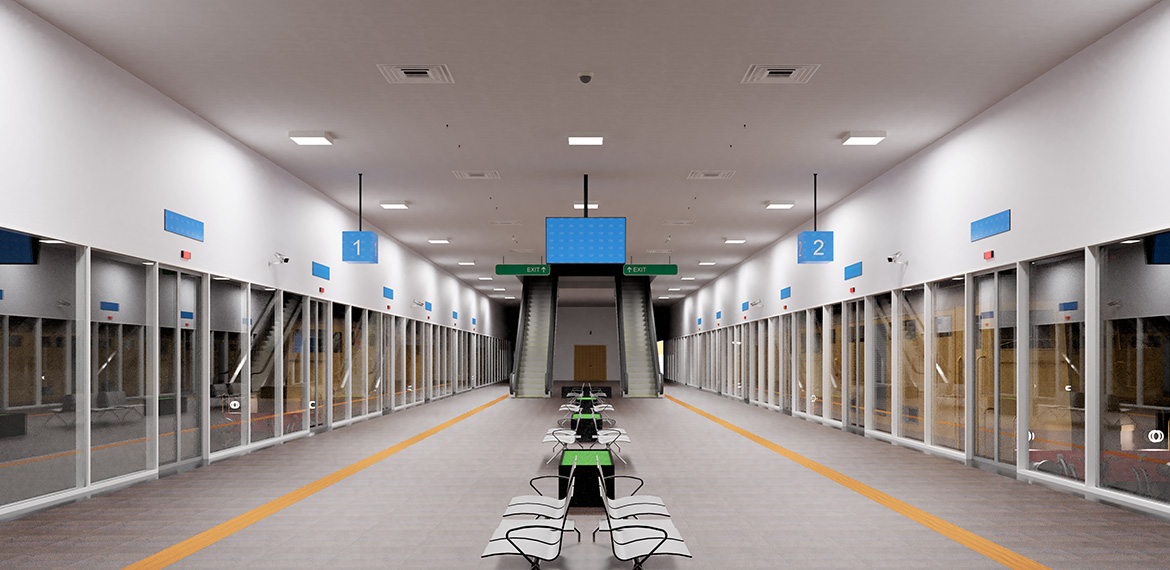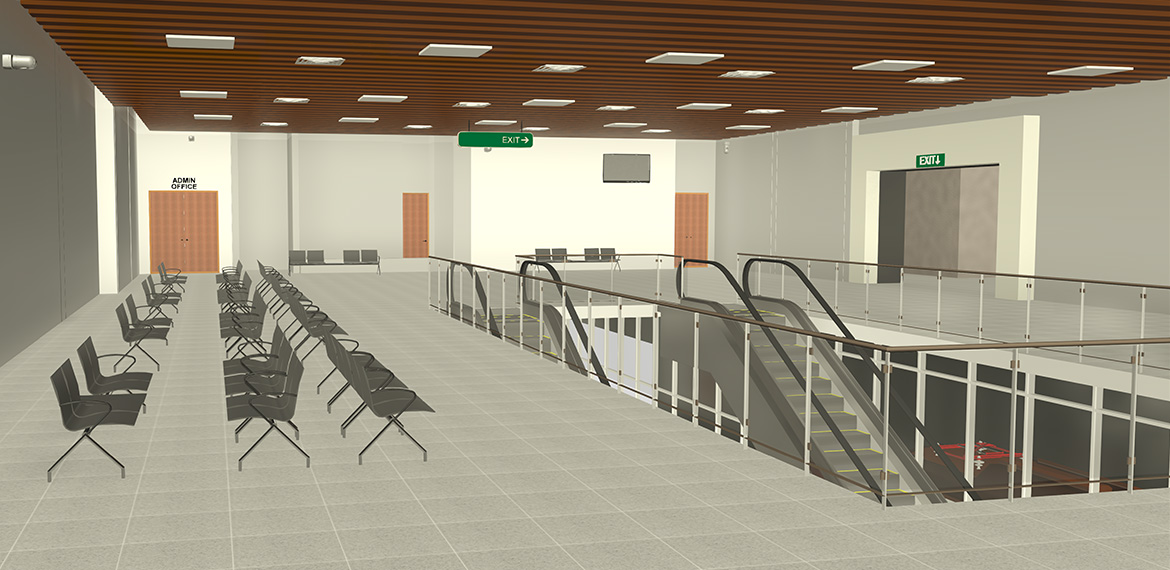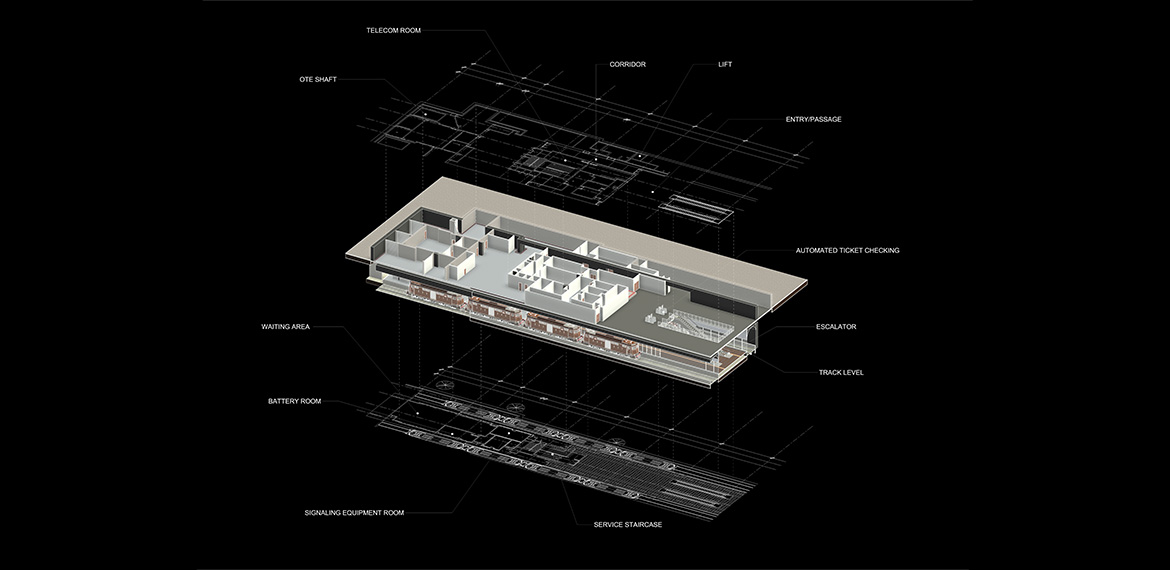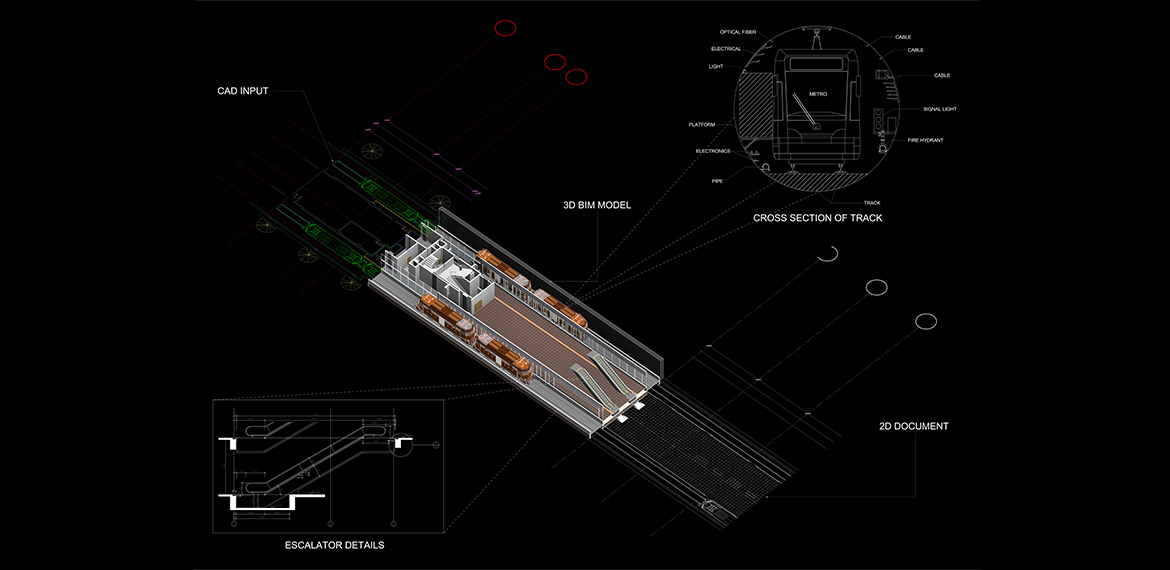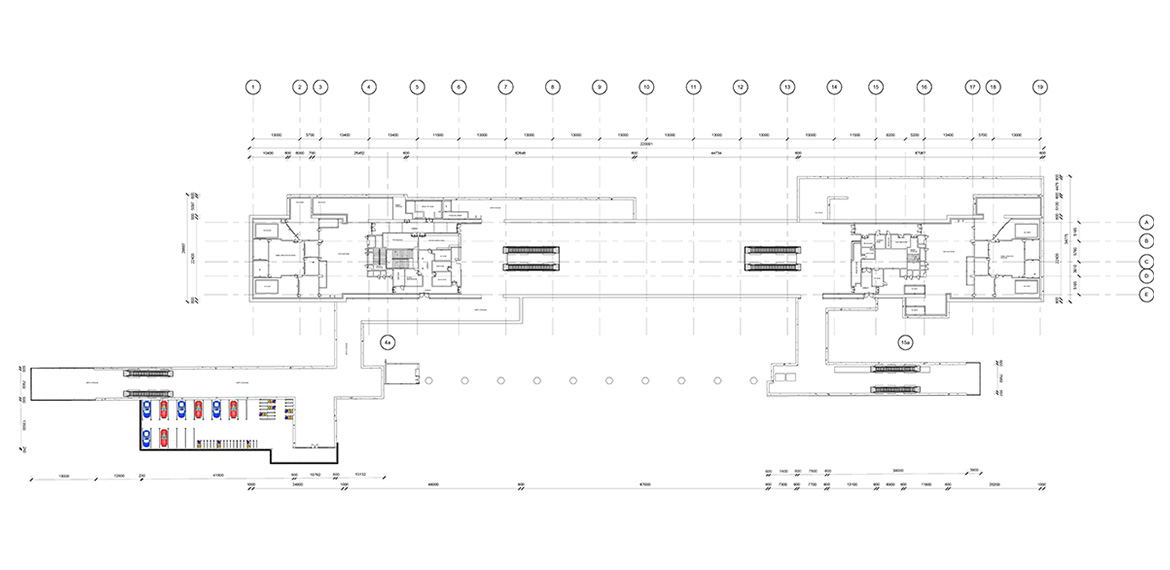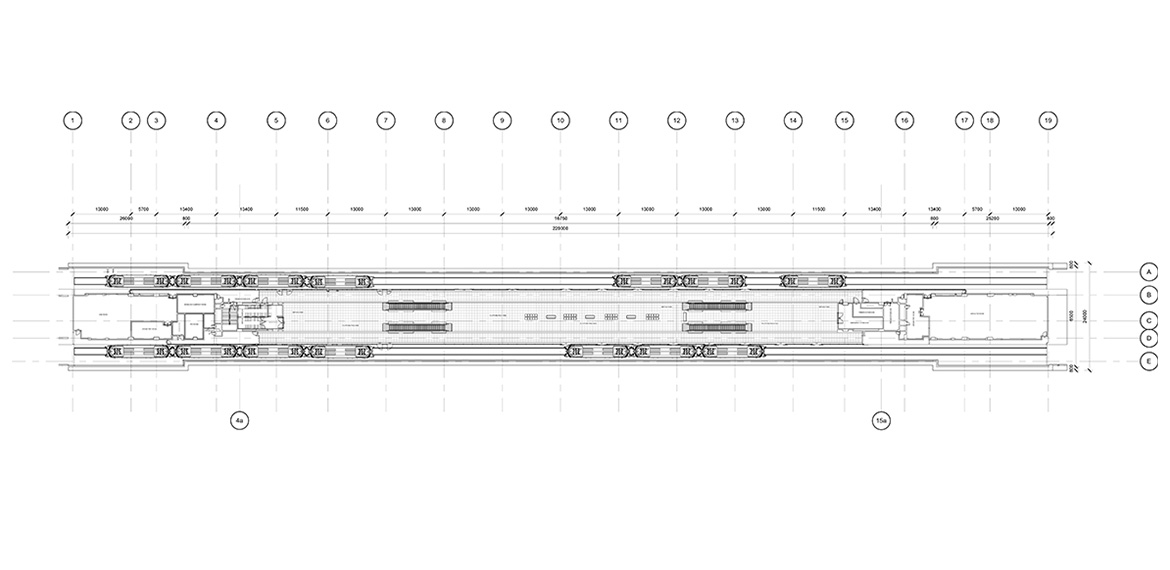Project Information

Area
55,000 Sq. Ft.

Year
2023

Software
AutoCAD, Revit, Navisworks
Architectural BIM Service by BimOffis
Our client approached us as their BIM consulting firm of choice for a challenging Metro Station project, which involved a very complex design and a 3D model. Since the project was quite large and had several scopes of work, we chose to use Revit software. This approach was an important aspect in that it allowed the status of projects to be shared and input of feedback simultaneously.
Project Scope
3D modeling of the architectural system of the Metro Station using BIM software based on provided data by the client.
What BimOffis Did
As one of the leading BIM consultants, we have delivered a BIM project for Metro Station which required huge data and the latest technology. We prepared the 3D model in Revit and used LOD 350 as the scope defined by Architectural Services. Our highly efficient engineering team with vast experience ensured the delivery of the project. We have Clash Detection to make the workflow of the project easy and simpler.


