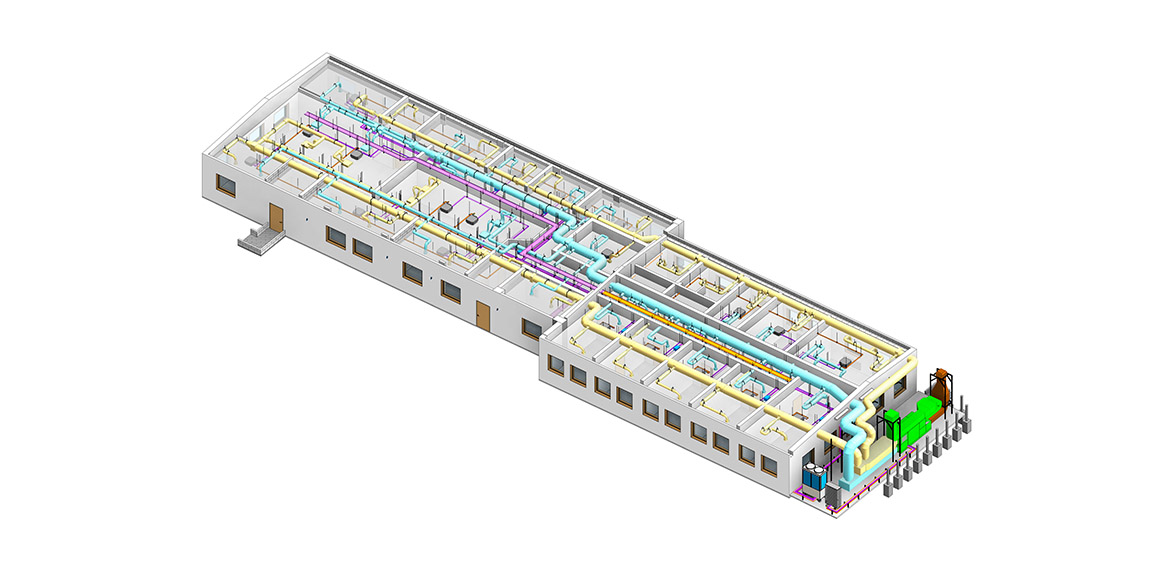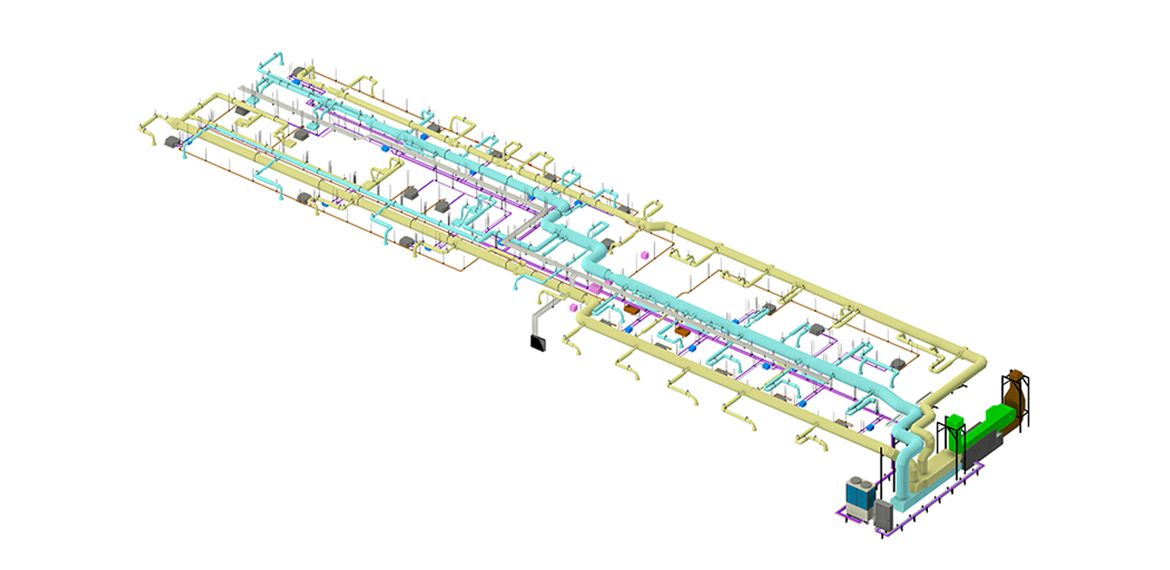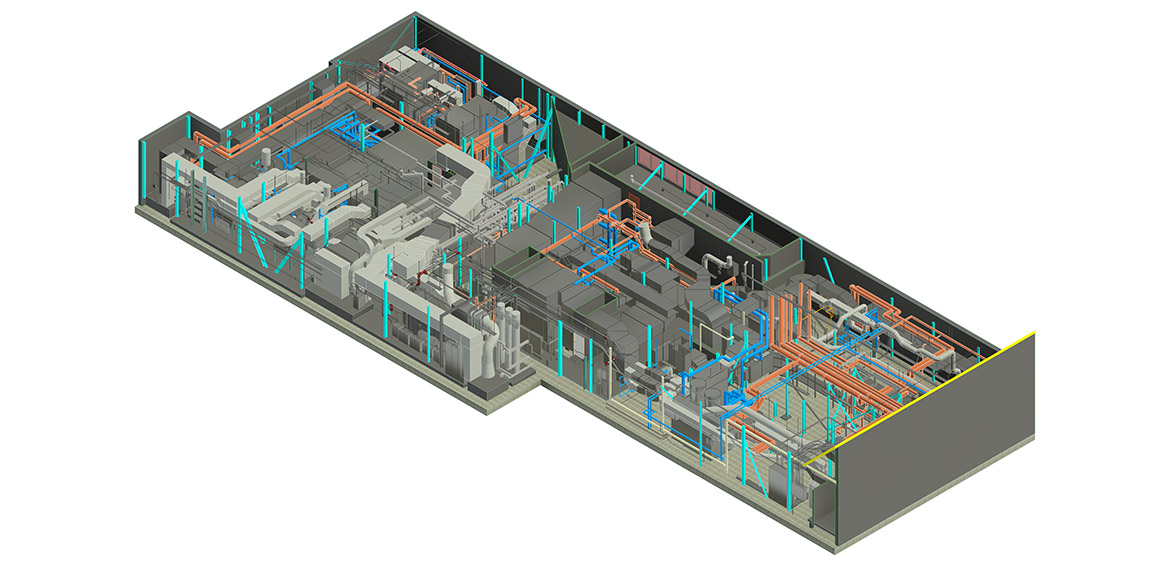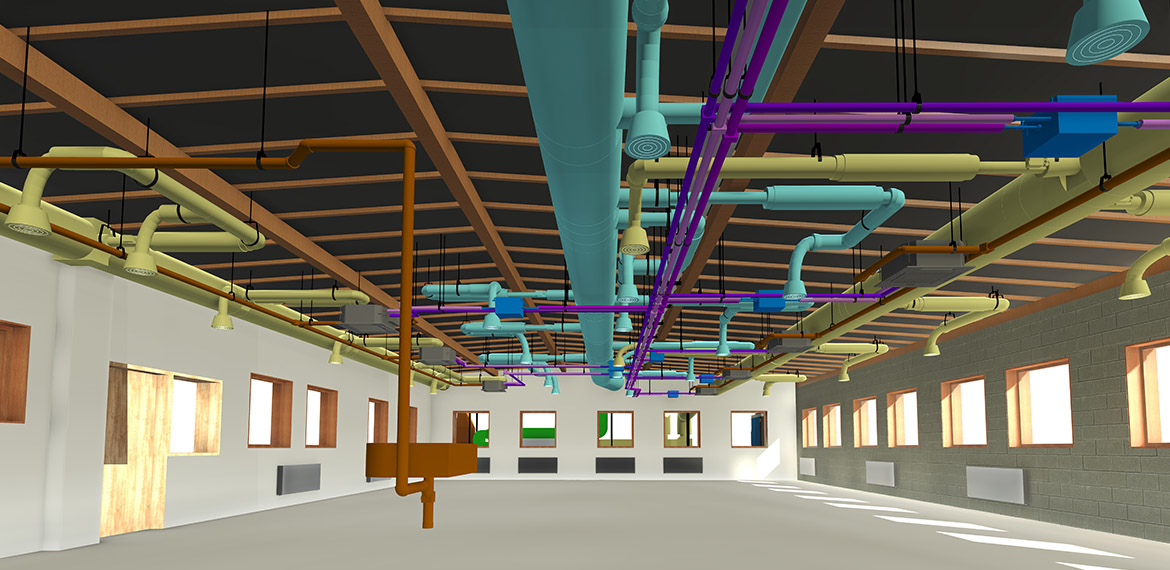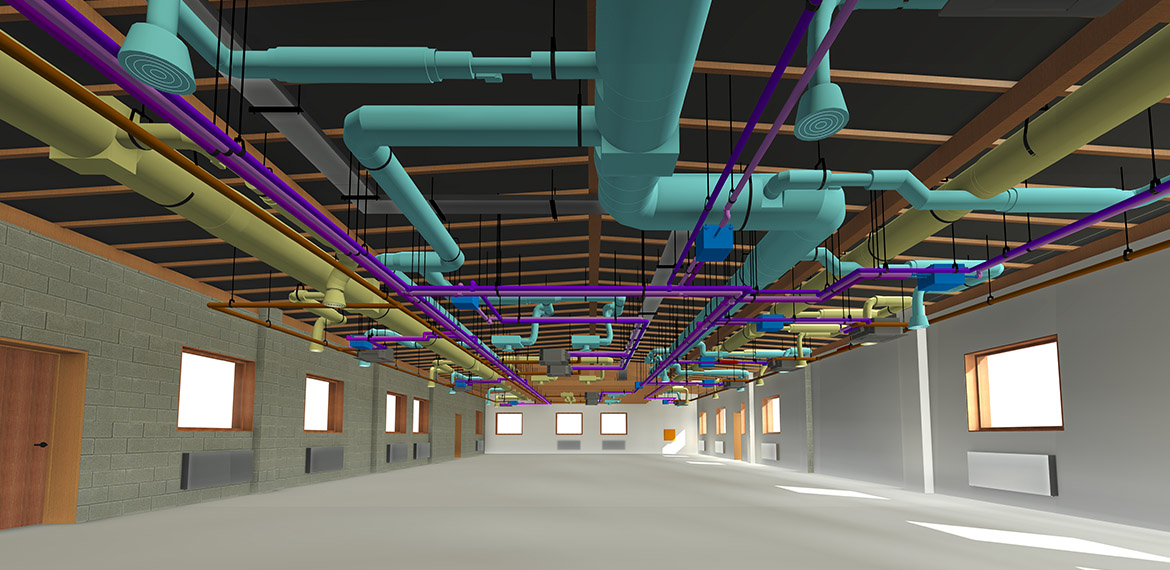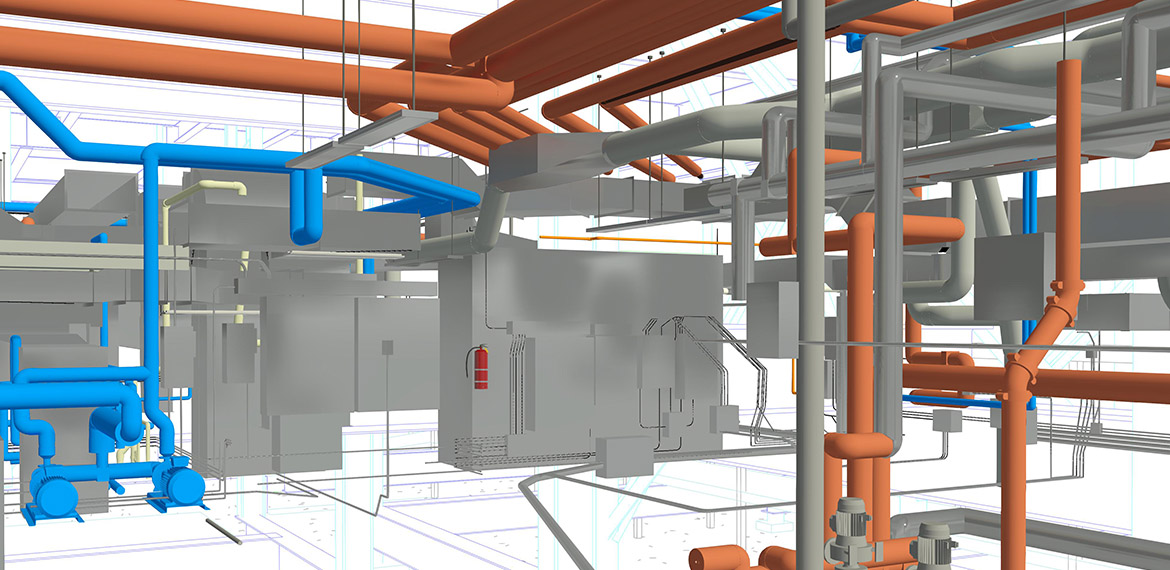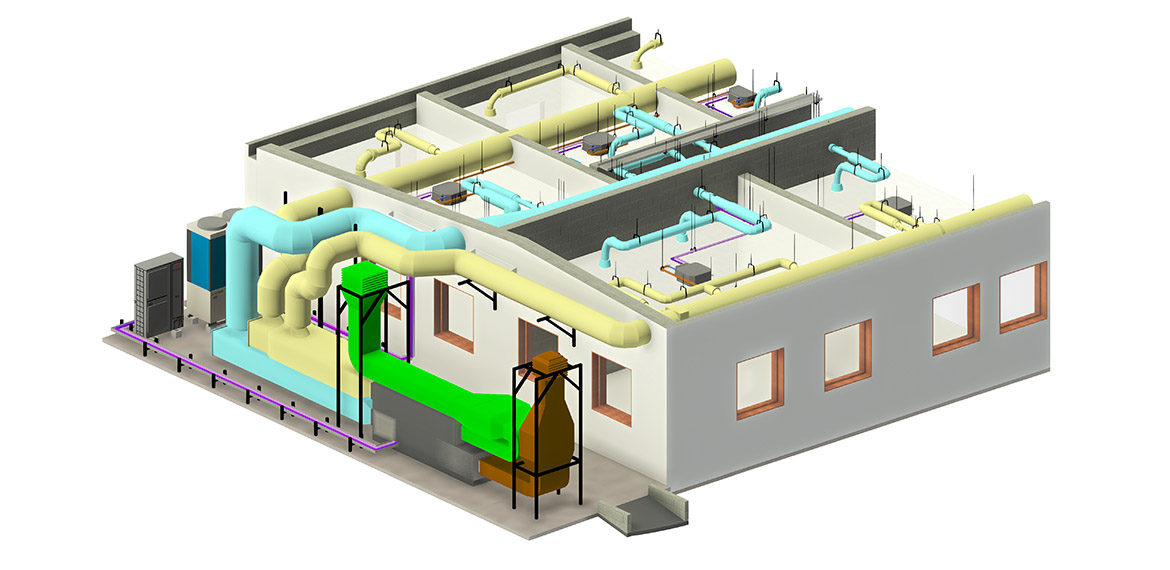Project Information

Area
7,000 Sq. Ft.

Year
2023

Software
AutoCAD, Revit, Navisworks
Architectural BIM Service by BimOffis
Our client approached us for Architectural and MEPF BIM Modeling and BIM Coordination in a new commercial building project. Our team used Revit technology and software in taking the challenge right from scratch with an accurate design and drawing at 100%. We provided value to critical elements, and our final deliverable included clash detection and MEP BIM coordination.
Project Scope
Development of a 3D model of Architectural and MEPF system for Commercial Building using BIM modeling software.
What BimOffis Did
Our engineering team paid a site visit to have a perfect glance over the site to avoid defects or imperfection in the work. For further proceedings of the project, we asked the client to provide us 2D drawing or design to analyze the whole structure. We have used the required software, Revit, in alignment with the requirements and inputs about the essentials of the project. We maintained a very good understanding and frequently updated the client about the developments. This helped us establish an SOP that functioned with ease both at the site and off-site.


