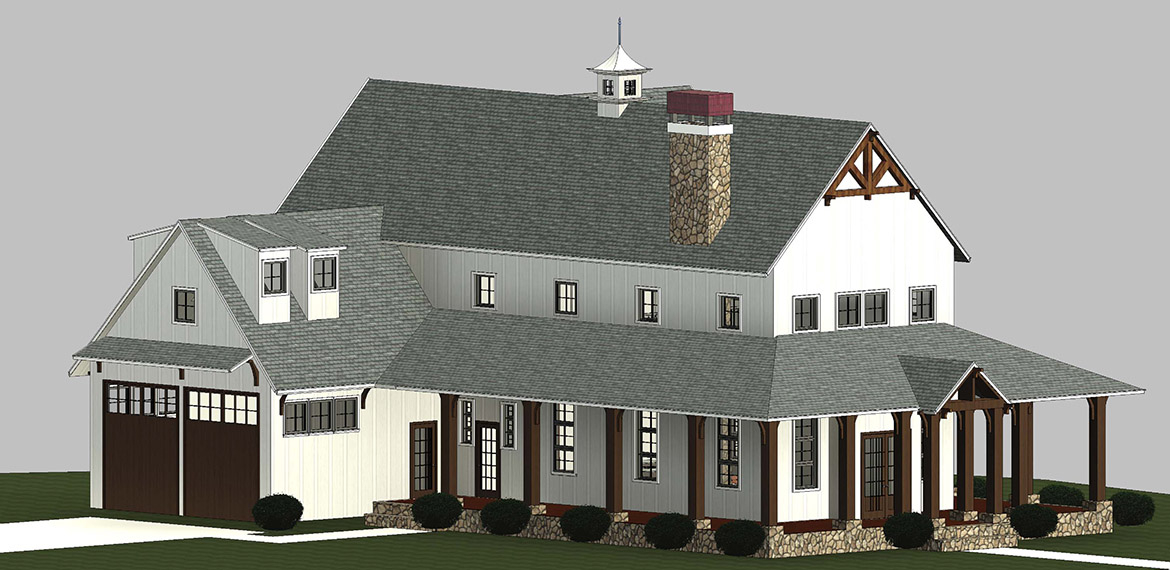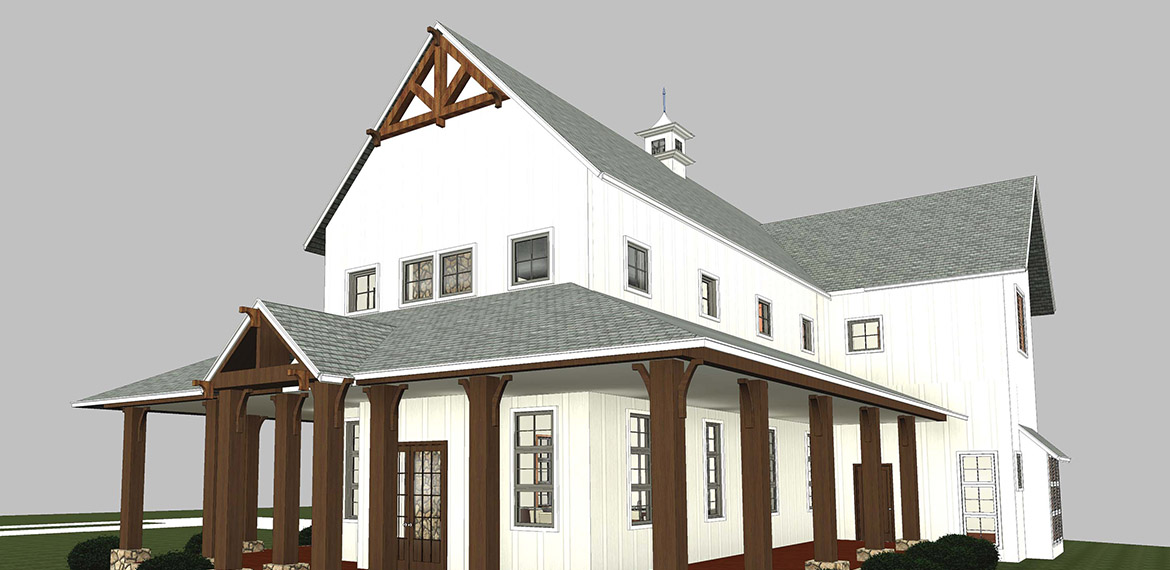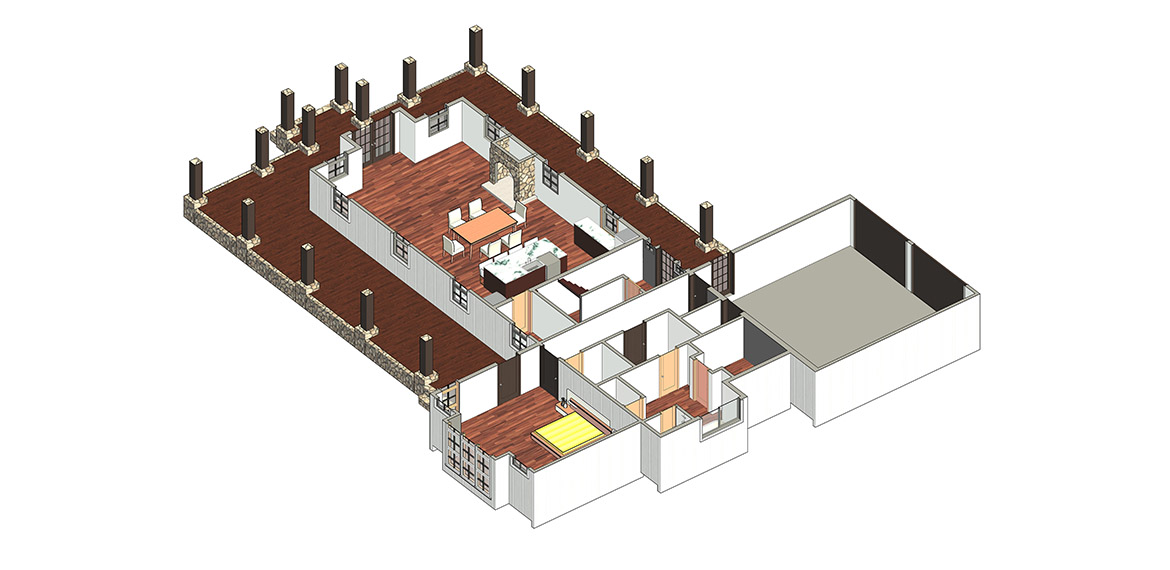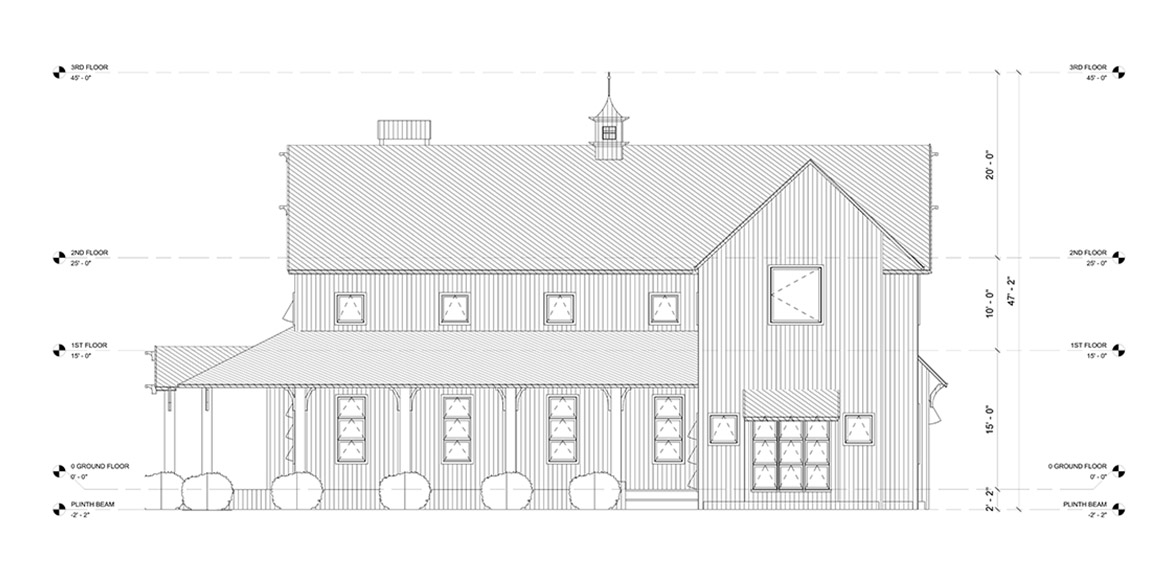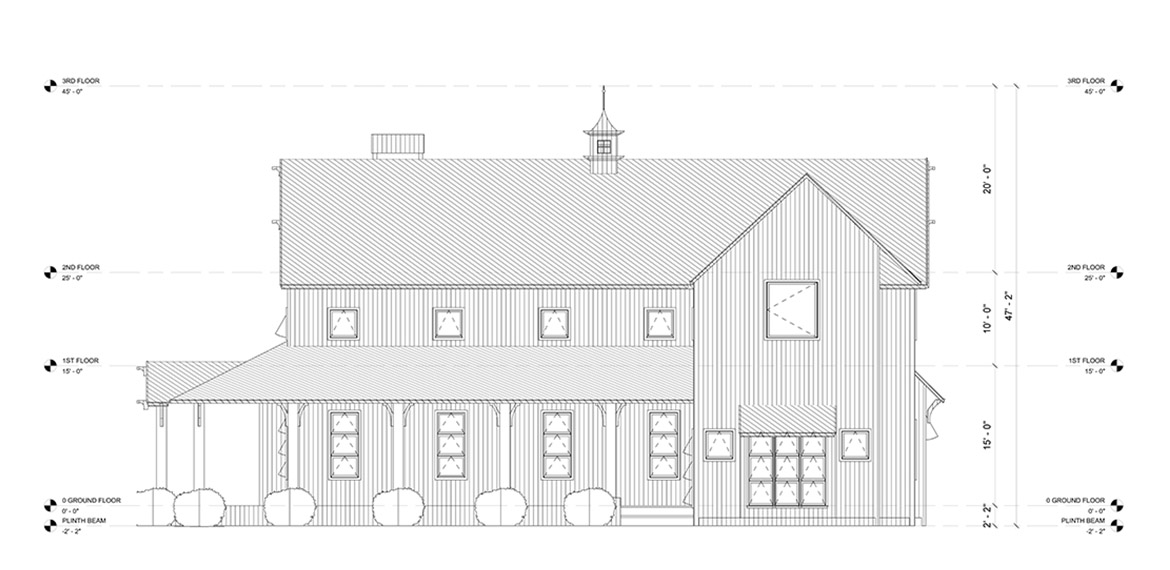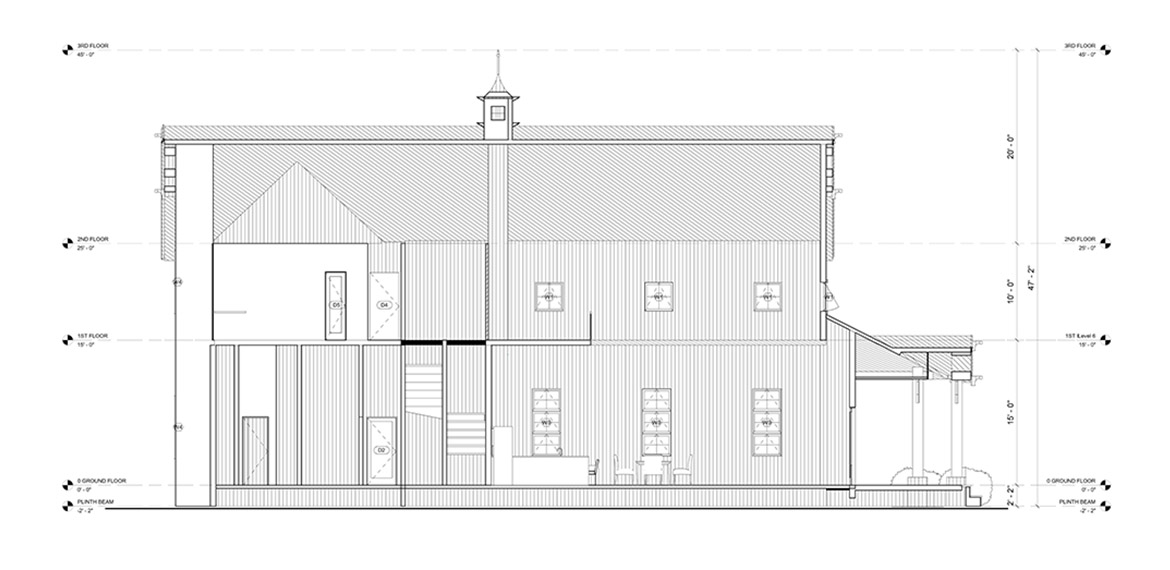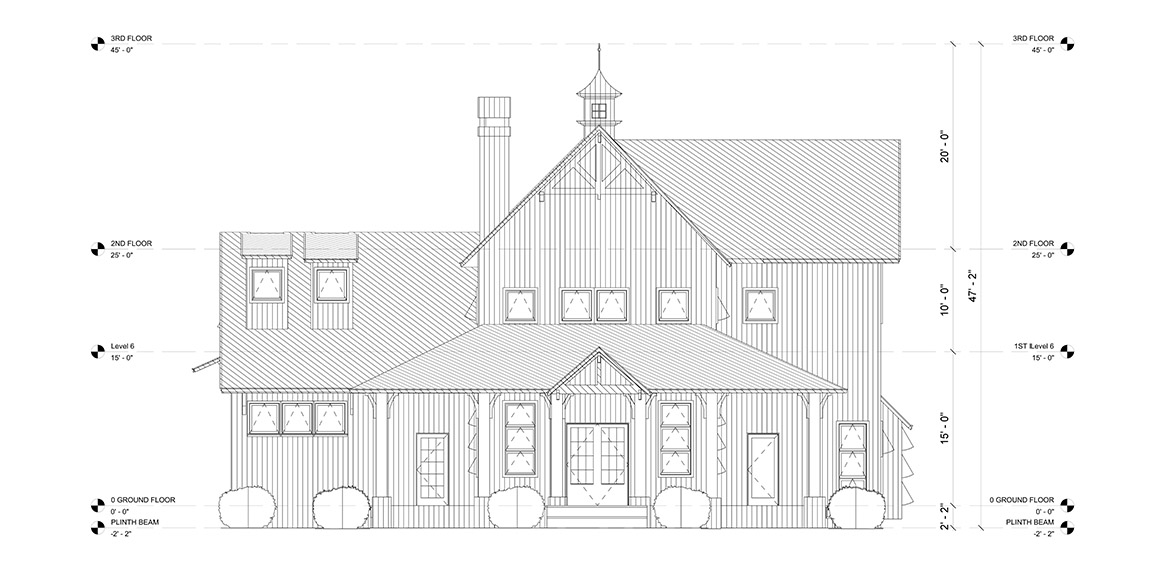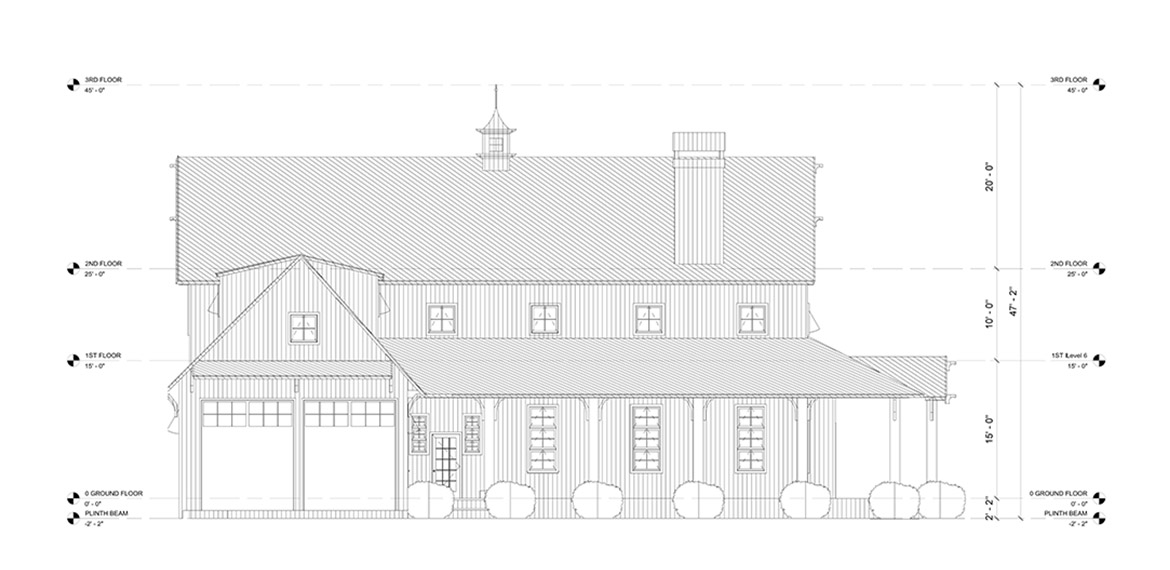Project Information

Area
6500 Sq. Ft.

Year
2023

Software
Revit, AutoCAD
Architectural BIM Service by BimOffis
This model reflects our expertise in modern design. In this project, the customer interacted with us to renovate his old building. The customer wanted a unique and elegant architectural design from our experts. He provided a rough sketch during the discussion according to his requirements, which our expert architects successfully turned into this luxurious design.
Project Scope
Employ BIM software to create a three-dimensional model of the building's architectural structure based on information obtained from the client.
Prepare extensive construction plans and documentation in Revit software, which enhances coordination efforts.
What BimOffis Did
This design was developed by our creative architectural team in a very short period of time. They also produced a detailed construction package to implement the project. Their process involved liaising with the client consistently, adjusting the design to meet client specifications, and delivering precise material quantities, and overall cost estimates.


