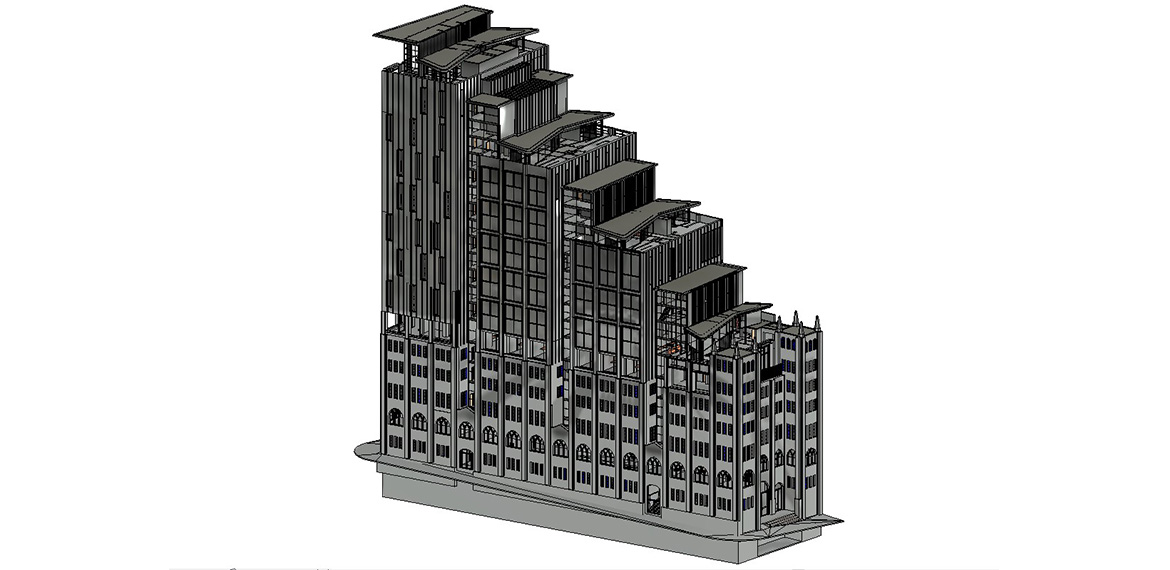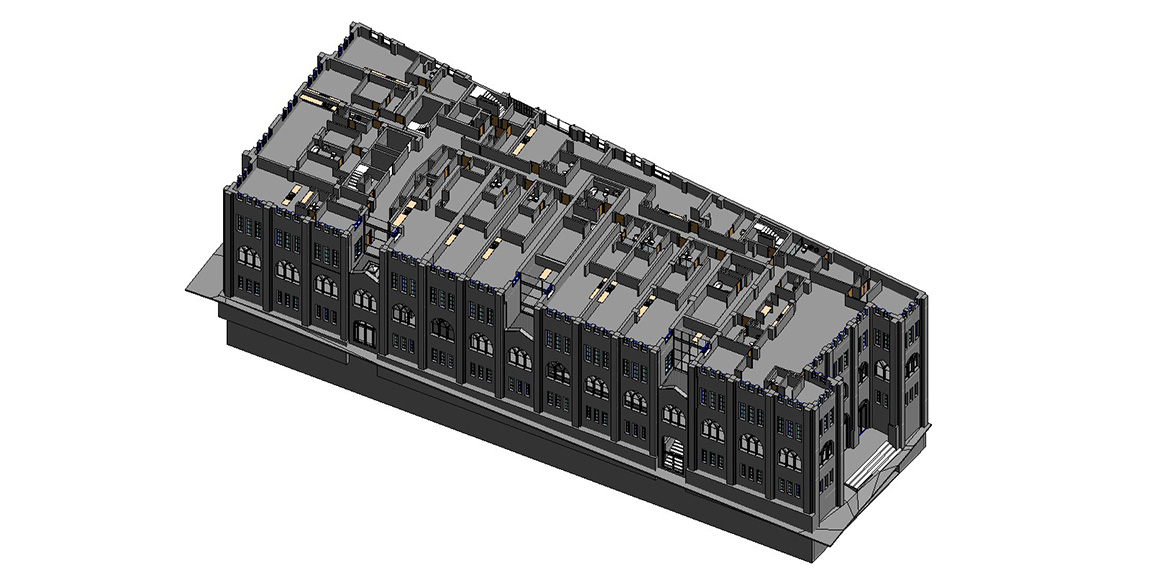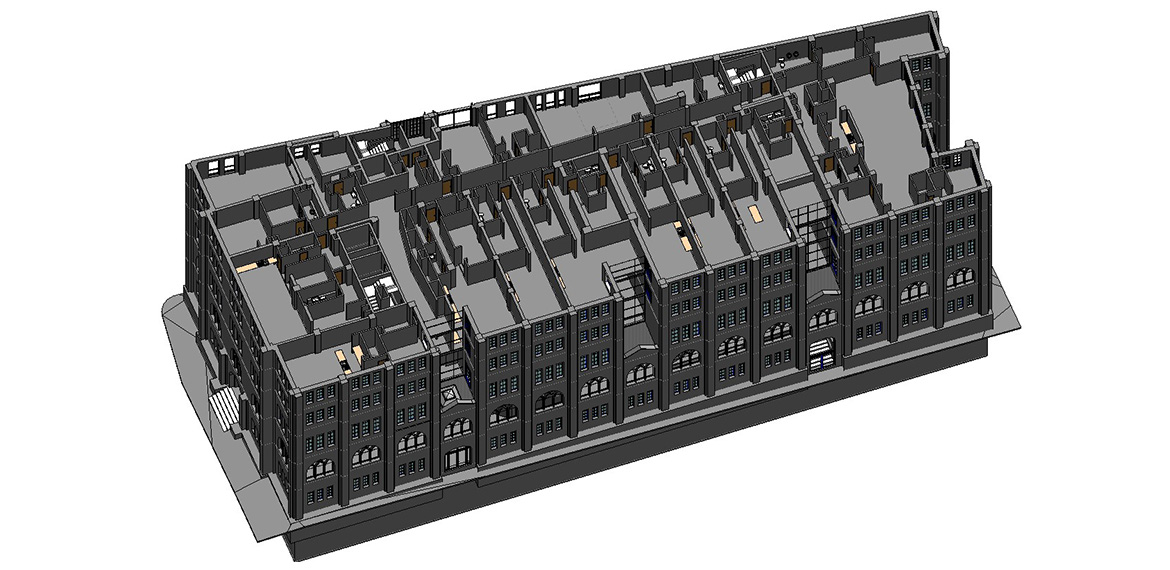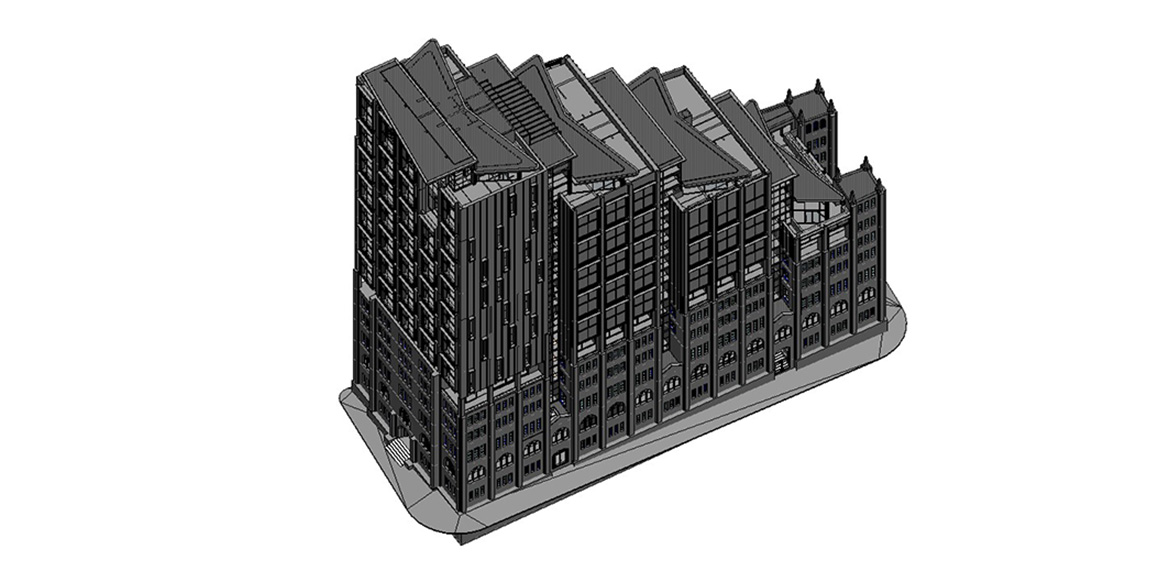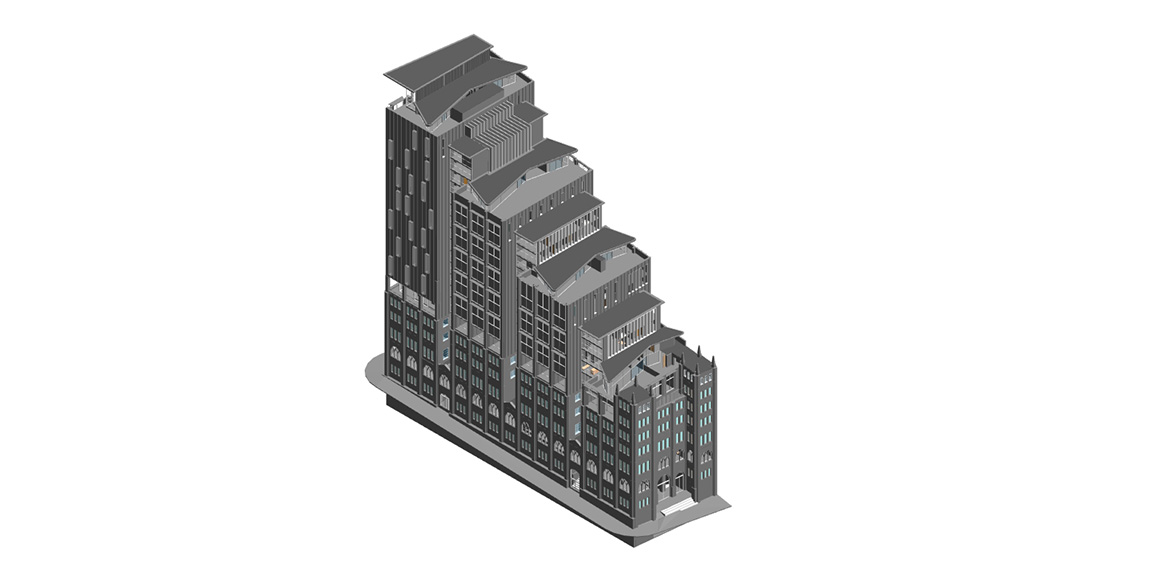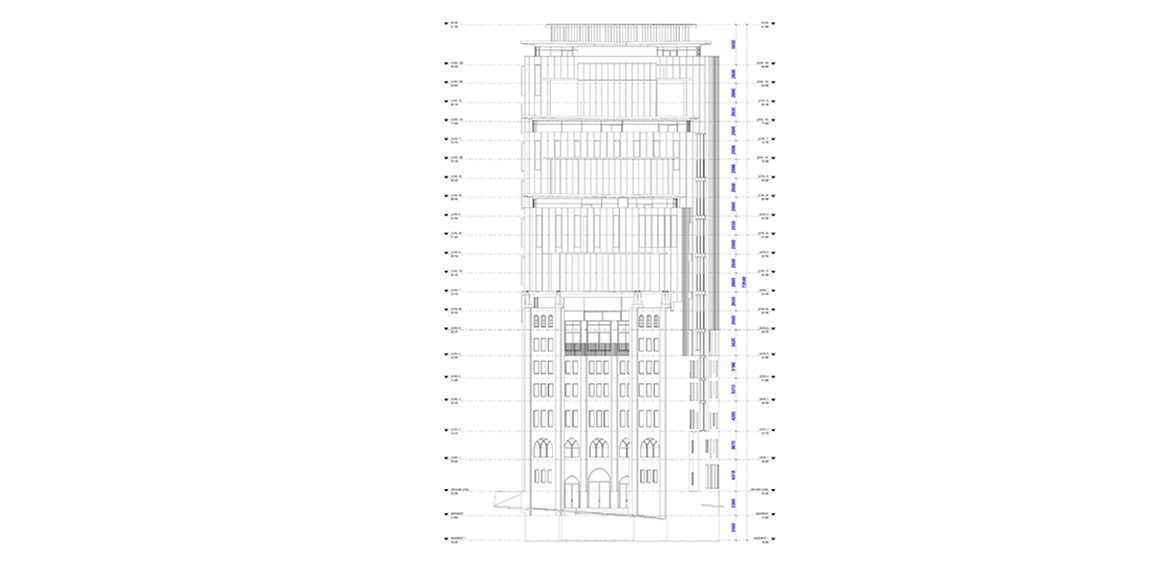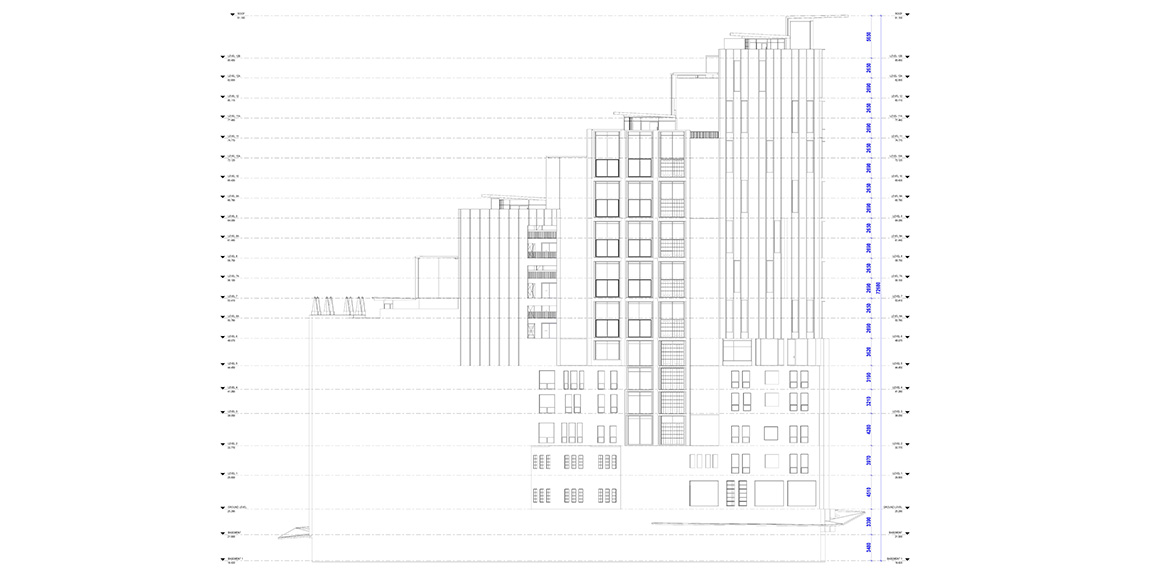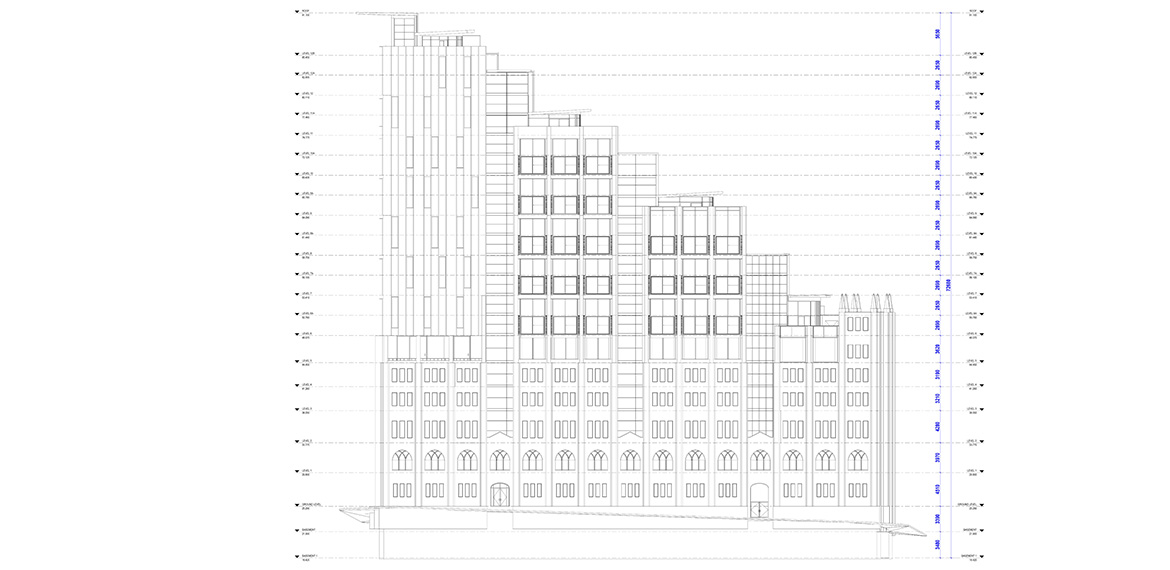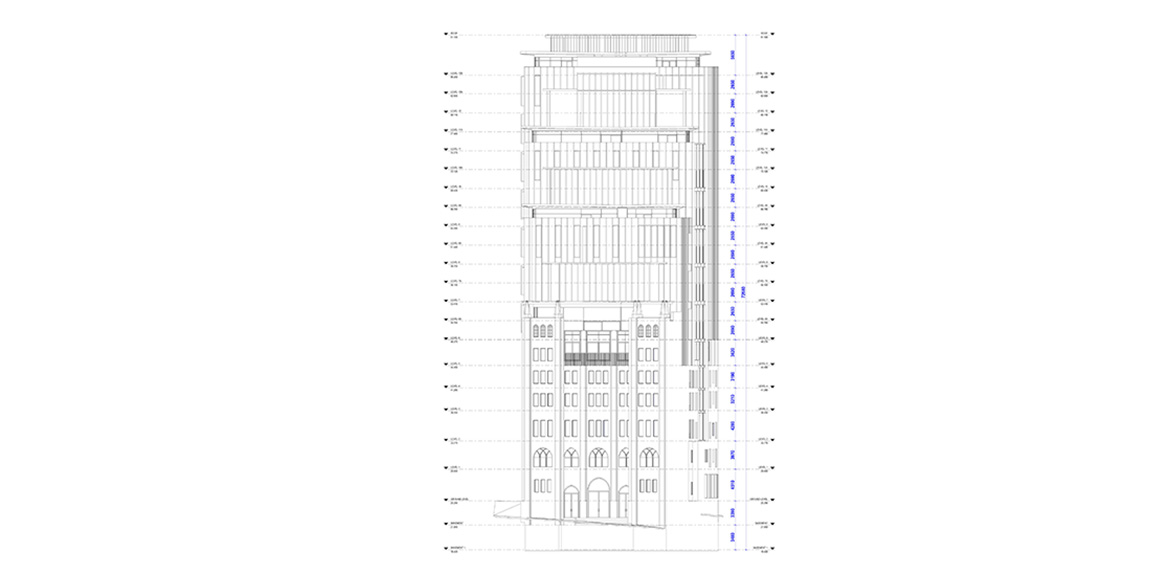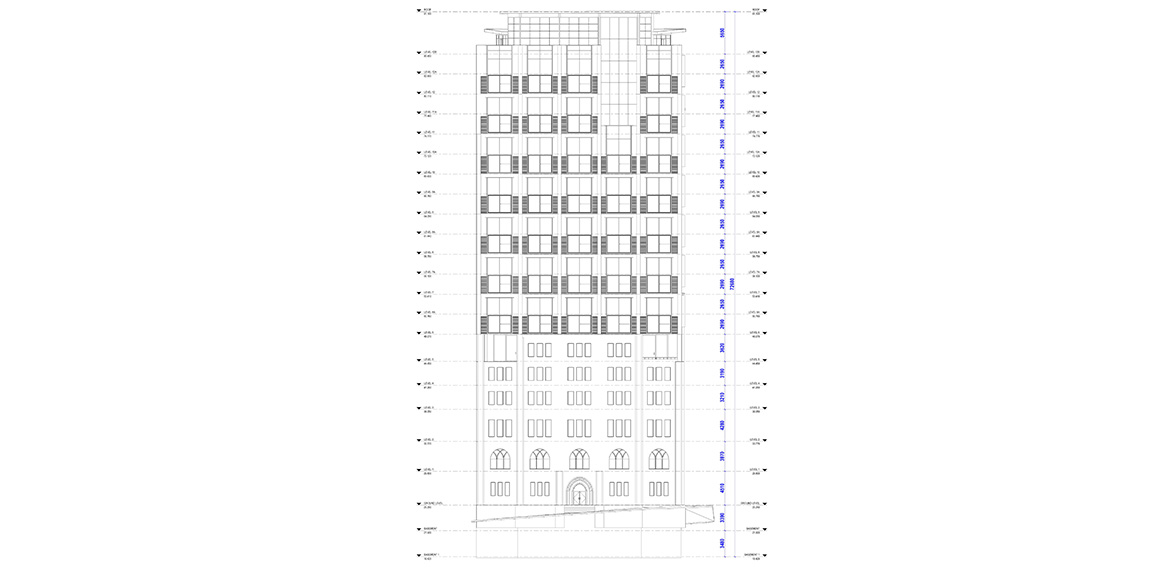Project Information

Area
2,84,000 Sq. Ft.

Year
2023

Software
AutoCAD, Revit, Navisworks
Architectural BIM Service by BimOffis
The client approached us with the requirement to create a realistic 3D model of their project in working condition. We received a set of CAD drawings of the building plans from them. They wanted a detailed BIM model at LOD 300, including architectural, structural, and MEPF elements.
Project Scope
3D model all architectural, structural, and MEPF systems in the Commercial Building by using Building Information Modeling software, derived from data provided by the client to ensure a conflict-free model.
What BimOffis Did
Our team of engineers and architects developed this 16-story commercial building project in Revit. The project included architectural, structural, and MEPF modeling along with interdisciplinary coordination. Thanks to the BIM 360 platform, our diverse specialist team is able to collaborate on the execution of the project and significantly streamline and speed up the modeling process.


