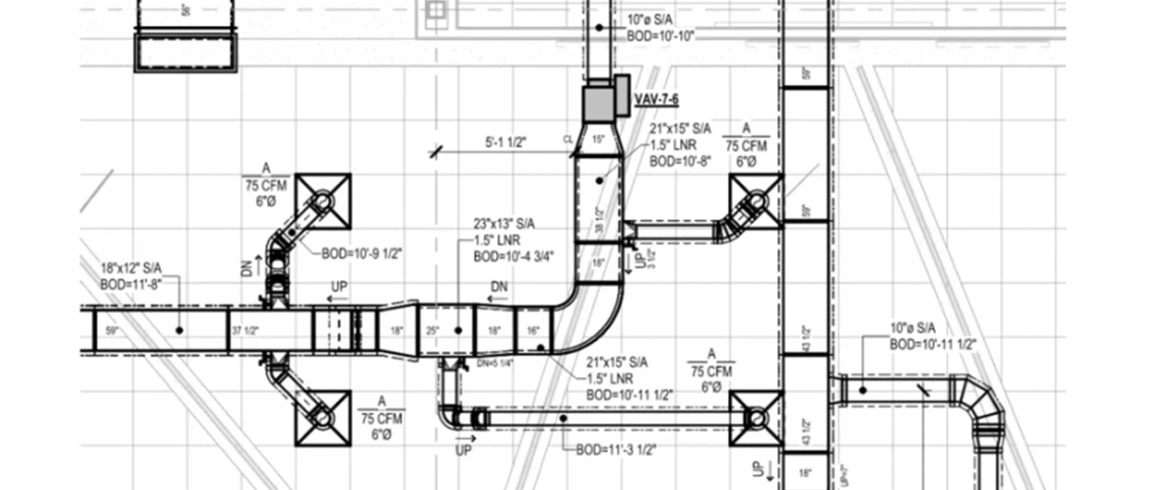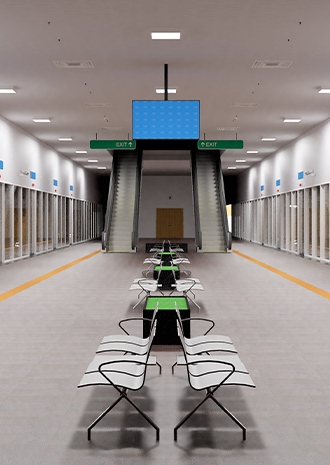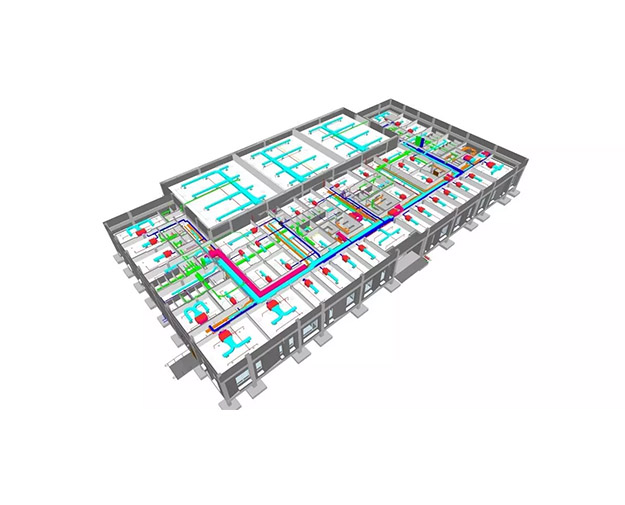Our latest CAD software and extensive knowledge of building codes and industry standards allow us to produce detailed, accurate shop drawings that streamline the installation process for our clients.
Whether you need ductwork layouts, fittings and transitions, or equipment integration drawings, our extensive services ensure your HVAC project is completed on time and to the highest quality standards. Clients choose Bimoffis because they know they can rely on our expertise, attention to detail, and commitment to delivering exceptional results.


























