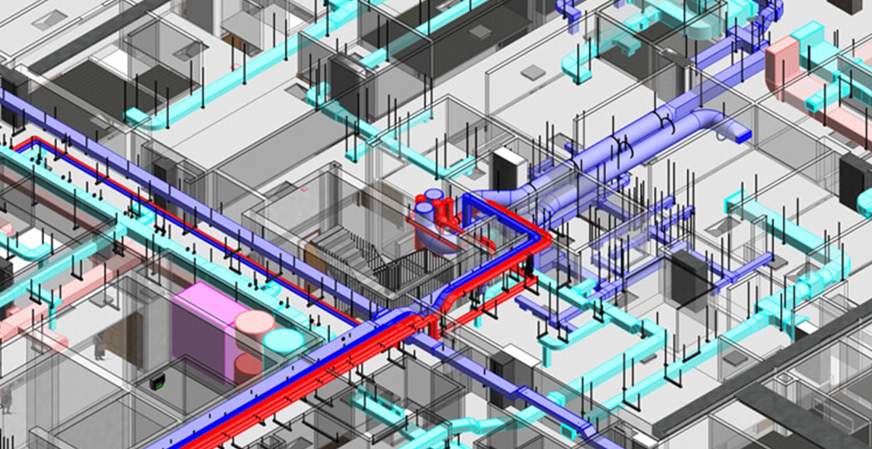
Plumbing Modeling & Drawings
Plumbing Modeling & Drawings Services: Expert MEPF Solutions
Welcome to BimOffis BIM, the leading BIM outsourcing Plumbing and Drawing Service Provider Company in NewYork. Our extensive experience and expertise in Plumbing Modeling and BIM Design have enabled us to serve a wide range of projects, from small residential to large commercial and industrial infrastructures.
Complete Plumbing Design Solutions:
At BimOffis BIM, we provide complete MEP plumbing design solutions while adhering to industrial standards, trades, and cutting-edge technology. Our range of work encompasses the initial design stage to marking up points for easy implementation at the construction site. The Plumbing Sketch, Design, Modeling & plumbing shop drawing services at BimOffis BIM include Design Calculations, Piping Design, and Drafting, as well as Plumbing and Firefighting As-built Drawings.
Sustainable and Efficient Designs:
When working on MEP plumbing design solutions, our engineers focus on creating sustainable designs and drawings that help control overall billing systems. Detailed analysis and key services include the development and optimization of natural gas, sprinkler water, sewer, and domestic water management systems.
Perks of Outsourcing Plumbing Design, Modeling, as well as Drawings Services:
By choosing our MEP design and Commercial drawings services, clients benefit from the following advantages:
- Cost-effective plumbing design and drawings
- Innovative and eco-friendly plumbing design synchronization
- Easy-to-understand designs and drawings
- Conversion of 2D drawings into 3D models
- Transparent process
- Architectural Plumbing Drawings
- A team of designers, engineers, project managers, consultants, and modelers, dedicated to your project
- Use of integrated MEP trades and standards
BIM Plumbing Solutions for Efficient Coordination:
Our plumbing BIM services enable 3D visualization of all plumbing-related elements in a building and also offer plumbing drawings for commercial buildings. We track coordination and check for interference among all MEPF BIM elements, ensuring seamless fabrication drawings, fittings, spool drawings, and quantity estimation for our clients.
BIM Benefits for Plumbing Contractors:
Implementing BIM on projects allows plumbing contractors to reduce waste and minimize rework during construction. This ultimately leads to cost reduction and increased productivity on the construction site.
Our Plumbing BIM Services Include:
- BIM modeling of sanitary fixtures
- 4D scheduling of plumbing equipment
- Floor Plan with Plumbing Layout
- Designing services for water supply as well as distribution plans
- Quantity take-offs
- BIM MEP coordination services
Best Practices in BIM Implementation:
At BimOffis, we follow best practices for BIM implementation, designed and developed by our BIM experts. We adapt fundamental industrial and corporate BIM standards to ensure top-quality outcomes for our clients.
Join Hands with BimOffis BIM for Exceptional MEPF Solutions:
Whether you need plumbing design, modeling, or drawings services, BimOffis BIM is your reliable partner. Our dedicated team of experts is here to provide innovative and cost-effective solutions tailored to your project’s needs. Reach out to us today to discuss your requirements and experience the benefits of seamless BIM implementation.
Precision & Detail
Accurate and detailed deliverables for successful projects.
Seamless Collaboration
Streamlined communication among stakeholders.
Time & Cost Savings
Optimize processes, stay on
budget.
Cutting-Edge Tech
Embrace innovation, exceed expectations.
With years of experience and a diverse portfolio, we cater to various sectors, including commercial, residential, industrial, and infrastructure. Our collaborative approach involves close interaction with architects, contractors, and clients, leading to coordinated and efficient electrical systems. Choose our Electrical Modeling & Drawings service for a smarter, safer, and more successful project.
3 Simple Steps to Process
Collaborate with our experts to bring your vision to life. We’ll analyze your requirements, provide valuable insights, and tailor a solution that meets your specific needs. Benefit from our expertise and turn your ideas into a well-planned reality.
Our skilled team of professionals will execute your project with precision and efficiency. From assembling components to integrating systems, we ensure seamless installation, adhering to industry standards and delivering exceptional quality. Sit back and relax as we bring your project to fruition.
Consultation
We’ll analyze your requirements and provide valuable insights
Execute your project with precision and efficiency
Final Inspection to ensure the highest standards

Customer Benefits
- Team of Seasoned Professional
- Use of High-Tech Equipments
- Striving to exceed customer expectations

