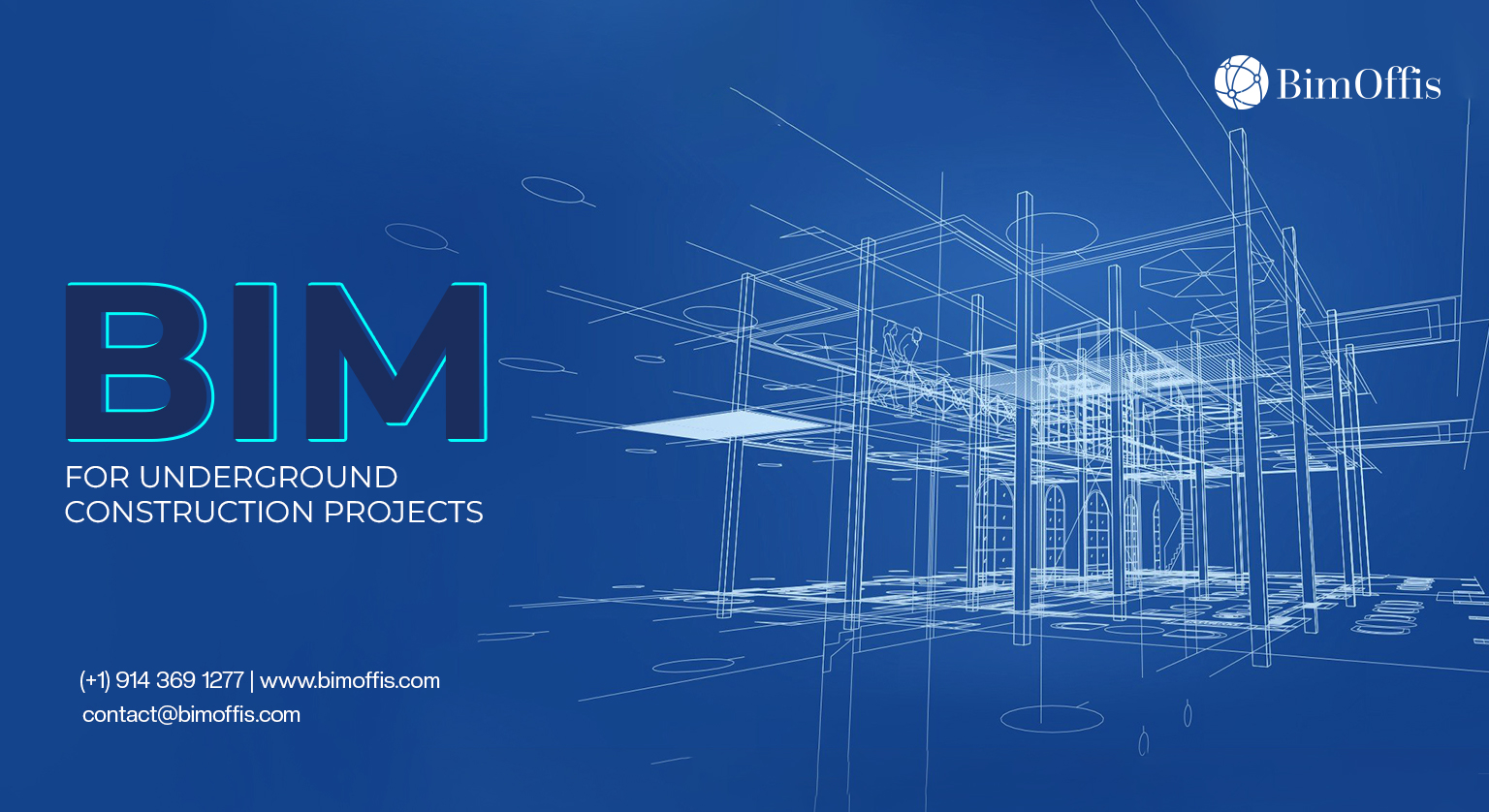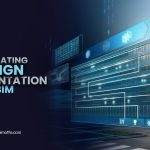The construction industry is not new to the introduction of innovations, however when considering the construction of underground construction projects, the degree of risk is significantly different. Ground construction requires severe planning and execution to maintain safety and accuracy in the construction process. This is where Building Information Modeling or BIM becomes a game changer and the best solution with enhanced efficiency, accuracy and collaboration.
Good Reasons Why BIM Is Important In Under Ground Construction
Construction works such as tunnels, subways or pipeline construction are intrinsically challenging projects. They often involve:
- Unpredictable Geology: Below ground conditions can therefore be quite different, which necessitates sophisticated models of subsurface features.
- High-Risk Environments: Accidents are a very high risk, and mistakes can be extremely costly.
- Multidisciplinary Coordination: The civil and mechanical and geotechnical engineering teams are required to collaborate with each other.
These challenges are solved in BIM by having a single easily accessible platform for data, design and project control. Here’s how BIM transforms underground construction:
1. Enhanced Design Accuracy
BIM makes it possible to draw 3D models that depict situations as they are, hence the engineers have ways of representing underground structures. More complex versions of this capability include 4D and 5D BIM, where time and cost factors are added to the three dimensional models of space so as to guarantee that the design stays on track in terms of time and costs.
2. Improved Risk Management
As such, BIM provides an understanding on how geological conditions and construction process occur to make better decisions due to projections that it gives by pointing out areas of risks that might lead to more severe problems. For instance, BIM can be a useful tool in tunneling projects to estimate the ground displacement rates and hence plan the reinforcement works and thereby reduce the incidence of structure failures and consequent delay in work.
3. Seamless Collaboration
Central programs are very complex and encompass a great many participants – geologists, builders, structural engineers and many more. The use of BIM’s cloud-based platforms makes information available in real time thus minimizing misunderstandings. Clear – updates on what has been changed are immediately visible to everyone leading to synchronization.
4. Cost and Time Efficiency
Unfortunately, issues that are unforeseen often plague traditional underground projects and lead to such issues as delays and even higher costs. BIM eliminates these risks by offering enhanced planning and by creating plan evaluations for various conditions. This has a predictive effect which means that on test projects, there is least chance of incurring costly mistakes and it assists in meeting project schedules.
5. Integration with Smart Technologies
BIM fits well with technologies like GIS, IoT, and sensors, as well as augmented and virtual realities. For underground projects, this means real-time assessment of conditions at a site, improved coordinate properties, and increased detailed virtual modeling of spaces and proposals for them to interested parties.
Real-World Applications
- Crossrail (London): An infrastructural project of this dimension is already a big challenge, and Crossrail implemented BIM in the face of that challenge by employing BIM to deliver tunnelling work in London. Use of building information modeling expeditiously helped in the identification of clashes hence discouraging mistakes throughout the process.
- Doha Metro (Qatar): BIM was used in this project to design and construct every form of the underground metro system, it helped in ensuring alignment was correct with little resource wastage.
The Future of BIM in Underground Construction
As underground construction projects grow in scale and complexity, BIM’s role will become even more crucial. Emerging trends like Digital Twins and AI-driven analytics will further enhance BIM’s capabilities, enabling smarter, safer, and more sustainable underground construction.
Final Thoughts
While BIM means a tool for an underground architecture, it means change in the overall processes of an underground construction project. If properly utilized, project teams can avoid the associated adverse aspects of subsurface construction, and create results that are safer, quicker, and less costly.
As the construction industry continues to progress, BIM has become the link between design and implementation – especially if the road is 30 feet under the ground.
NEWSLETTER: How Generative Design in BIM is Changing the Future of Architecture and Construction
Subject Line: Revolutionizing Construction: Generative Design Meets BIM
Header: From Vision to Reality: The Future of Architecture and Construction with Generative Design
Body:
Imagine designing a building where every aspect—form, function, sustainability, and cost—is optimized automatically within minutes. What once took weeks of brainstorming and revisions is now a streamlined, data-driven process, thanks to Generative Design in Building Information Modeling (BIM).
What is the meaning of Generative Design in relation to BIM?
Generative design is a process of designing using AI and algorithms whereby the design must undergo many cycles before completion. Design parameters including space utilization, materials, and green footprint are provided by the architects and engineers; the system produces hundreds (or thousands) of design possibilities. When used with BIM, this technology does not generate choice but discovers possible solutions that incorporate real world conditions including cost, time and constructibility into the final design.
How It’s Changing the Game
Unmatched Efficiency: Generative design concept negates time consuming iterations which otherwise would have been undertaken manually with the help of data. Ideas on how to go about implementing these best ideas can also be enhanced rather than having to build them from the ground.
Smarter Sustainability: Generative design in BIM allows the design of such structures that are optimized to look good while consuming lesser power. Therefore, through a consideration of climate data, orientation and materials, it makes sense that designs are environmentally friendly and economic.
Enhanced Creativity: On the contrary with generative design it unveils new opportunities to architects. It enables them to play around with different formats and layouts for the design and maintain usefulness and conformity.
Data-Driven Decision Making: When BIM is integrated with generative design, cost, resource, and time estimates are presented for each generated solution. This means that all the stakeholders are in a position to make decisions at the initial stage of the design.
Real-World Impact
Skyscrapers Redefined: Generative design has been applied in the selection of the loads in the structures together with wind loads for super-tall buildings.
Smart Urban Planning: This approach is being applied by Cities to create environmentally sound urban village hybrid neighborhoods that are in tune with population and transport dynamics.
Customized Homes: As a result, generative design is used to deliver first-of-a-kind homes with strict attention to clients’ budget requirements and governmental building standards.
Generative Design in BIM: where we are and where we are going
Currently, generative design can already make use of technologies such as AI, machine learning, and IoT and as these technologies advance further in the future the design options available to generative design will also expand. Expect to see:
Connectivity with Digital Twins on performance feedback of the specific design.
More emphasis on sustainable performance figures, shrinking the carbon impact.
Integrate more the Architecture, Engineering, and Construction disciplines more closely in order to improve interoperability.
Why It Matters
At the core of generative design in BIM is not only building design but also building the future of the architectural design industry. That is how new cities will be built, efficient, environmentally friendly, and inspiring at the same time.
CTA:
Want to explore how generative design can elevate your next project? Let’s talk!
Closing Line:
The future of design is generative—are you ready to embrace it?






